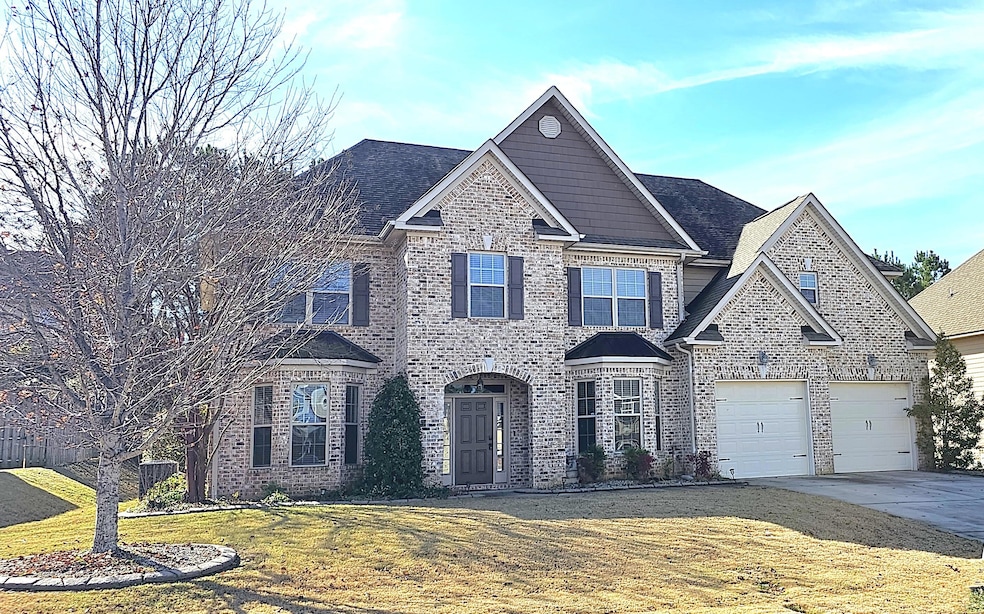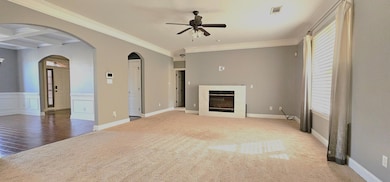Highlights
- Fireplace in Primary Bedroom
- Wood Flooring
- Whirlpool Bathtub
- Riverside Elementary School Rated A
- Main Floor Bedroom
- Covered Patio or Porch
About This Home
AVAILABLE NOW | 5 BR & 4 Baths | Greenbrier High - This great floor plan has to lots to offer. The formal dining has hardwoods & coffered ceilings. The formal living/office has newer carpet and shelving. The den offers a fireplace & newer carpet. The kitchen is spacious with double ovens, large island, granite & hardwood floors. The main level guest bedroom is nicely sized with access to a full bath. Upstairs, the massive master suite is a private retreat and includes a sitting area. The master bath granite vanity is very spacious with a makeup area. It offers a jetted tub and separate shower. Bedroom 2 has a private bath and bedroom 3&4 share a large jack & jill bath. All bedrooms are large with ceiling fans. Washer and dryer included. The backyard features a cover porch, fire pit and storage building. This smart home has automated locks, nest thermostats & alarm that can be controlled from your phone. Convenient to area shopping, Fort Eisenhower, Clarks Hill Lake, kayaking/biking/walking trails and much more *** No pets please.
Home Details
Home Type
- Single Family
Est. Annual Taxes
- $4,364
Year Built
- Built in 2011
Lot Details
- 0.28 Acre Lot
- Privacy Fence
- Fenced
- Front and Back Yard Sprinklers
Parking
- 2 Car Attached Garage
Home Design
- Brick Exterior Construction
- Slab Foundation
- Composition Roof
- HardiePlank Type
Interior Spaces
- 3,800 Sq Ft Home
- 2-Story Property
- Ceiling Fan
- Blinds
- Family Room with Fireplace
- Living Room
- Breakfast Room
- Dining Room
Kitchen
- Eat-In Kitchen
- Double Oven
- Cooktop
- Built-In Microwave
- Dishwasher
- Kitchen Island
- Disposal
Flooring
- Wood
- Carpet
- Ceramic Tile
Bedrooms and Bathrooms
- 5 Bedrooms
- Main Floor Bedroom
- Fireplace in Primary Bedroom
- Primary Bedroom Upstairs
- In-Law or Guest Suite
- 4 Full Bathrooms
- Whirlpool Bathtub
Laundry
- Laundry Room
- Dryer
- Washer
Home Security
- Home Security System
- Fire and Smoke Detector
Outdoor Features
- Covered Patio or Porch
- Outbuilding
Schools
- Riverside Elementary And Middle School
- Greenbrier High School
Utilities
- Multiple cooling system units
- Forced Air Heating and Cooling System
- Multiple Heating Units
- Heating System Uses Natural Gas
- Cable TV Available
Community Details
- Property has a Home Owners Association
- Somerset Subdivision
Map
Source: REALTORS® of Greater Augusta
MLS Number: 548443
APN: 065A-1085
- 1019 Bristol Trail
- 514 Hardwick Ct
- 1003 Bristol Trail
- 1124 Waltons Pass
- 1124 Brighton Dr
- 2108 Thornbury Cove
- 4888 Somerset Dr
- 717 Ashepoo Ct
- 4740 Savannah Ln
- 1182 Waltons Pass Unit 7013
- 1259 Hardy Pointe Dr
- 1610 Jamestown Ave
- 1077 Waltons Pass
- 337 Gardenia Dr
- 1123 Blackfoot Dr
- 5049 Sussex Dr
- 4346 Azalea Dr
- 203 Bainbridge Dr
- 1007 Spotswood Cir
- 1009 Spotswood Cir
- 4893 Somerset Dr
- 375 Barnsley Dr
- 4239 Windslow Dr
- 1051 Waltons Ct
- 919 Napiers Post Dr
- 1101 Highmoor Ln
- 901 Napiers Post Dr
- 7515 Lucas Ave
- 4453 Mcmanus Ct
- 115 Copper Ridge Rd
- 121 Copper Ridge Rd
- 109-123 Copper Ridge Rd
- 442 Flowing Creek Dr
- 540 Edgecliff Ln
- 2002 Amberley Dr
- 708 Creekside Dr
- 202 Lagoon Dr
- 2305 Sheridan Dr
- 3580 Hilltop Trail
- 800 Sparkleberry Rd







