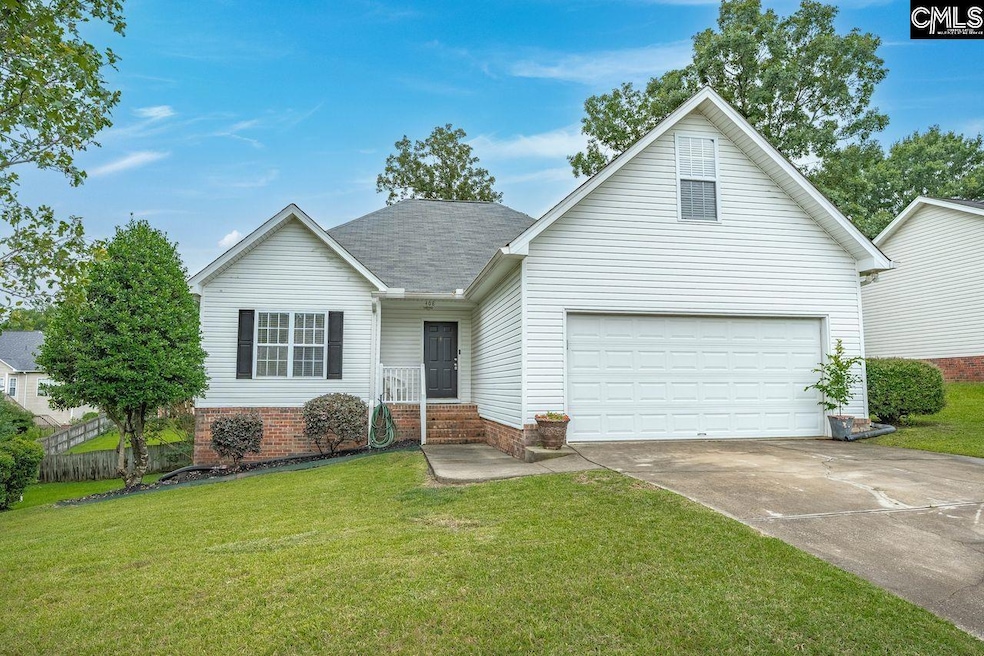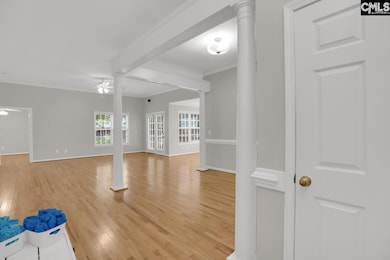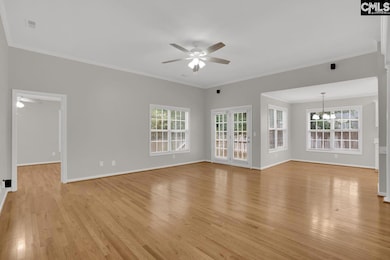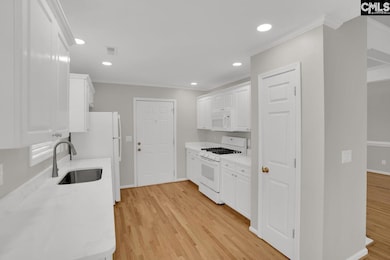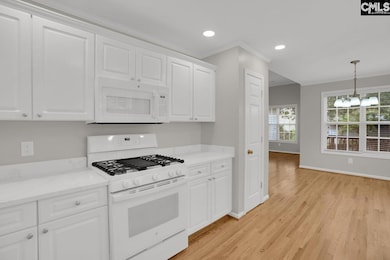Estimated payment $1,686/month
Highlights
- Deck
- Traditional Architecture
- Main Floor Primary Bedroom
- Oak Pointe Elementary School Rated A
- Wood Flooring
- Secondary bathroom tub or shower combo
About This Home
Welcome to this beautifully updated 3 bedroom, 2 bath, home that perfectly blends comfort and style. Step inside to find gleaming hardwood flooring throughout the main living areas complimented by ceramic tile in both updated bathrooms. No carpet! The primary bedroom features a walk in closet, double vanity and walk in shower. The heart of the home is the updated kitchen featuring new appliances including a gas stove, quartz countertops, ample counter space and a pantry, the perfect layout for cooking and entertaining. The home's thoughtful design includes spacious bedrooms, stylish finishes,and a seamless flow from room to room.Upstairs the room over the garage is insulated and already equipped with heating and air, offering endless potential for a future home office, media room or playroom. With a little finishing work,this space can easily be transformed to add valuable square footage. Nestled in a quiet neighborhood, this move in ready home is the perfect blend of style, comfort and convenience. This home looks and feels brand new! Disclaimer: CMLS has not reviewed and, therefore, does not endorse vendors who may appear in listings.
Home Details
Home Type
- Single Family
Est. Annual Taxes
- $1,842
Year Built
- Built in 2001
Lot Details
- 8,712 Sq Ft Lot
- Sprinkler System
HOA Fees
- $21 Monthly HOA Fees
Parking
- 2 Car Garage
Home Design
- Traditional Architecture
- Vinyl Construction Material
Interior Spaces
- 1,627 Sq Ft Home
- 1.5-Story Property
- Crown Molding
- High Ceiling
- Ceiling Fan
- Double Pane Windows
- Bonus Room
- Wood Flooring
- Crawl Space
Kitchen
- Self-Cleaning Oven
- Gas Cooktop
- Free-Standing Range
- Built-In Microwave
- Dishwasher
Bedrooms and Bathrooms
- 3 Bedrooms
- Primary Bedroom on Main
- Walk-In Closet
- 2 Full Bathrooms
- Dual Vanity Sinks in Primary Bathroom
- Secondary bathroom tub or shower combo
- Separate Shower
Laundry
- Laundry on main level
- Dryer
- Washer
Outdoor Features
- Deck
- Covered Patio or Porch
- Rain Gutters
Schools
- Oak Pointe Elementary School
- Dutch Fork Middle School
- Dutch Fork High School
Utilities
- Central Heating and Cooling System
- Tankless Water Heater
Community Details
Overview
- Association fees include common area maintenance, playground, green areas
- Pms HOA
- Foxboro Subdivision
Recreation
- Recreation Facilities
Map
Home Values in the Area
Average Home Value in this Area
Tax History
| Year | Tax Paid | Tax Assessment Tax Assessment Total Assessment is a certain percentage of the fair market value that is determined by local assessors to be the total taxable value of land and additions on the property. | Land | Improvement |
|---|---|---|---|---|
| 2024 | $1,842 | $251,300 | $32,000 | $219,300 |
| 2023 | $1,771 | $7,320 | $0 | $0 |
| 2022 | $1,594 | $183,000 | $22,000 | $161,000 |
| 2021 | $1,418 | $6,260 | $0 | $0 |
| 2020 | $1,479 | $6,260 | $0 | $0 |
| 2019 | $1,456 | $6,260 | $0 | $0 |
| 2018 | $1,187 | $5,640 | $0 | $0 |
| 2017 | $1,159 | $5,640 | $0 | $0 |
| 2016 | $1,154 | $5,640 | $0 | $0 |
| 2015 | $1,159 | $5,640 | $0 | $0 |
| 2014 | $1,156 | $140,900 | $0 | $0 |
| 2013 | -- | $5,640 | $0 | $0 |
Property History
| Date | Event | Price | List to Sale | Price per Sq Ft |
|---|---|---|---|---|
| 10/02/2025 10/02/25 | For Sale | $288,000 | -- | $177 / Sq Ft |
Purchase History
| Date | Type | Sale Price | Title Company |
|---|---|---|---|
| Warranty Deed | $246,000 | -- | |
| Warranty Deed | $183,000 | None Available | |
| Warranty Deed | $183,000 | None Listed On Document | |
| Deed | $151,000 | None Available | |
| Deed | $122,750 | -- |
Mortgage History
| Date | Status | Loan Amount | Loan Type |
|---|---|---|---|
| Previous Owner | $177,510 | New Conventional | |
| Previous Owner | $120,800 | Purchase Money Mortgage | |
| Previous Owner | $98,200 | No Value Available | |
| Closed | $18,412 | No Value Available |
Source: Consolidated MLS (Columbia MLS)
MLS Number: 618673
APN: 05305-04-02
- 507 Gallatin Cir
- 212 Gallatin Cir
- 128 Beech Branch Dr
- 101 Summer Branch Ct
- 108 Timber Knoll Dr
- 5 Hunt Master Ct
- 279 Canterwood Rd
- 1708 Lost Creek Dr
- 1 Ascot Ridge Ct
- 328 Beechwood Ln
- 247 Gallantry Dr
- 246 Gallantry Dr
- 108 Buckhead Dr
- 14 Ascot Glen Ct
- 1300 Steeple Ridge Rd
- 1901 Hollingshed Rd
- 10 Aerie Ct
- 109 Saddlerock Dr
- EATON Plan at Livingston Woods
- AISLE Plan at Livingston Woods
- 201 Raintree Dr
- 206 Winding Chestnut Dr
- 186 Winding Chestnut Dr
- 203 Winding Chestnut Dr
- 192 Winding Chestnut Dr
- 191 Winding Chestnut Dr
- 187 Winding Chestnut Dr
- 174 Winding Chestnut Dr
- 185 Winding Chestnut Dr
- 189 Winding Chestnut Dr
- 205 Winding Chestnut Dr
- 197 Winding Chestnut Dr
- 204 Winding Chestnut Dr
- 207 Winding Chestnut Dr
- 196 Winding Chestnut Dr
- 194 Winding Chestnut Dr
- 198 Winding Chestnut Dr
- 176 Winding Chestnut Dr
- 179 Winding Chestnut Dr
- 201 Winding Chestnut Dr
