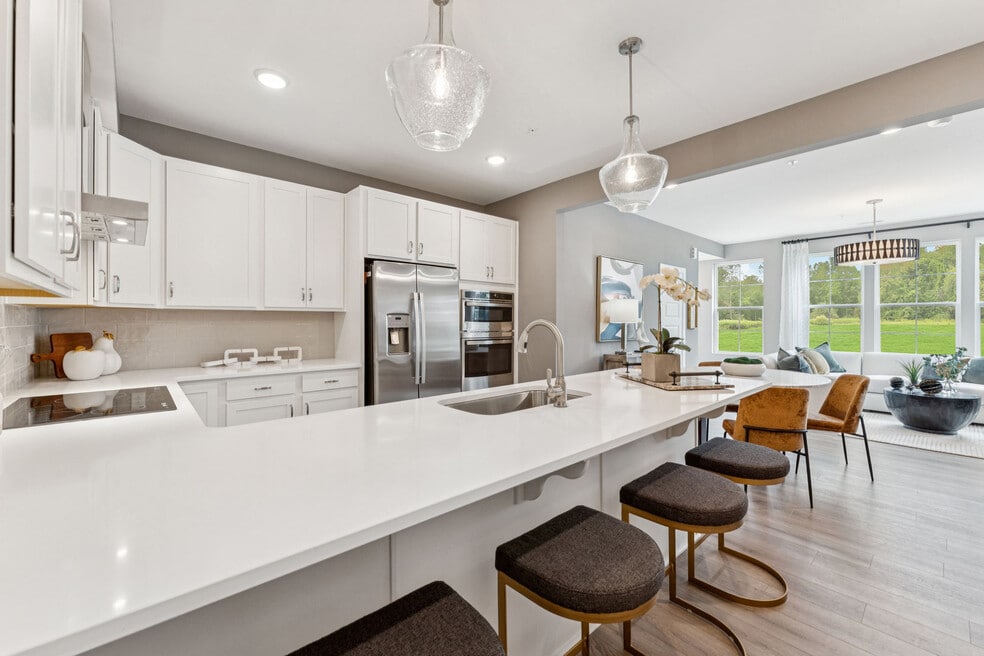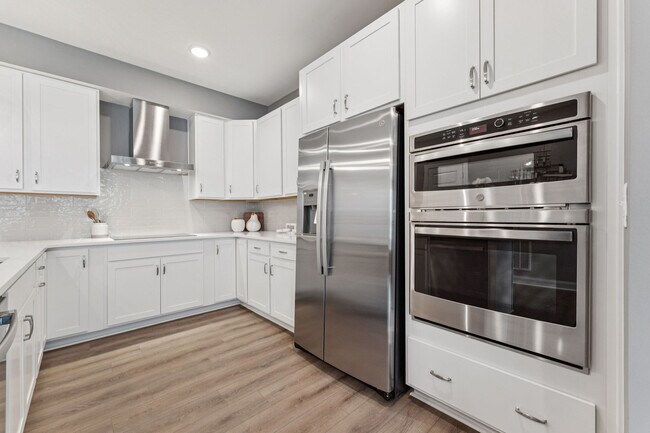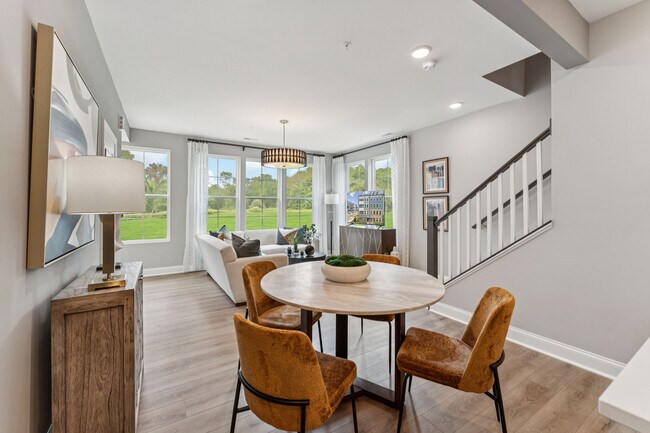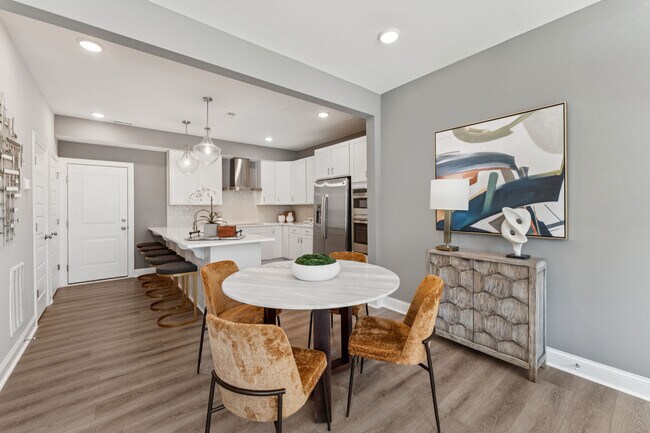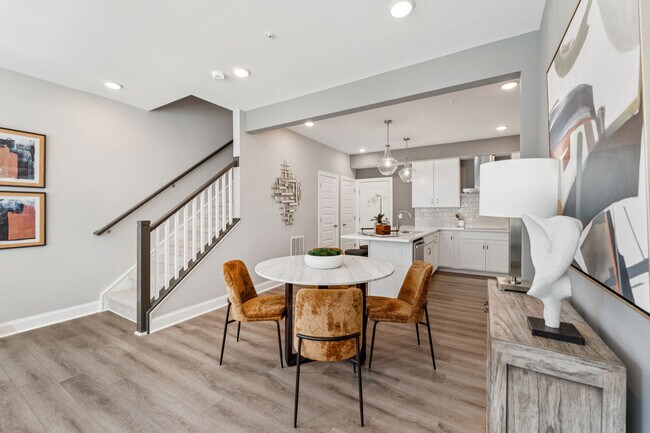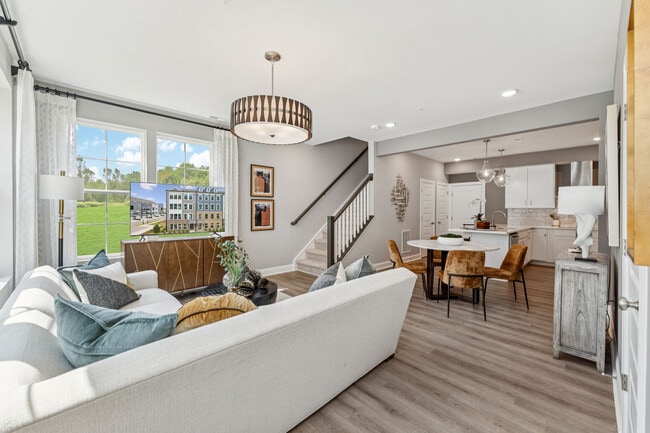
408 Gaston Park Ln Unit 100 Wake Forest, NC 27587
Grove 98 - CondosEstimated payment $2,235/month
Highlights
- On-Site Retail
- Wake Forest High School Rated A-
- New Construction
About This Home
Move-in-Ready! New townhome-style condo at Grove 98, walking distance to Wegmans and restaurants! Welcome to The Tessa by Stanley Martin, a home where modern design creates the perfect balance for relaxing and entertaining. The 1-car, rear-load garage comes with storage areas, making it quick and easy to get in and out of your vehicle during inclement weather. It also offers a convenient way to keep your sports equipment, tools, and other items organized and easily accessible. The welcoming family room, just off the entryway, opens up to the breakfast area and an open-concept gourmet kitchen, creating a spacious main level living area where friends and family can mingle and enjoy each other’s company. On the upper level, you'll find a large primary suite with an attached private bathroom and two walk-in closets, providing ample space for all your belongings. The additional bedroom, flex room, and full hall bathroom make for plenty of space for everyone to spread out. This home is move-in-ready! Grove 98 is a mixed-use development anchored by Wegmans and walkable to over 250,000 sq ft. of exciting new retail locations, including CAVA, Torchy's Tacos, Nothing Bundt Cakes, and more. Fall in love with the perfect Wake Forest location, less than 3 miles to downtown. Life at Grove 98 means you don't have to travel far to enjoy all this area has to offer. The photos shown are from a similar home. Contact the Neighborhood Sales Manager today.
Sales Office
| Monday - Thursday |
11:00 AM - 6:00 PM
|
| Friday |
1:00 PM - 6:00 PM
|
| Saturday |
11:00 AM - 6:00 PM
|
| Sunday |
1:00 PM - 6:00 PM
|
Property Details
Home Type
- Condominium
HOA Fees
- $265 Monthly HOA Fees
Home Design
- New Construction
Interior Spaces
- 2-Story Property
Bedrooms and Bathrooms
- 2 Bedrooms
Community Details
- On-Site Retail
Map
Other Move In Ready Homes in Grove 98 - Condos
About the Builder
- 11076 Ligon Mill
- Grove 98 - Townhomes
- 707 Grove Edge Ln Unit 100
- 709 Grove Edge Ln Unit 100
- 709 Grove Edge Ln Unit 200
- 711 Grove Edge Ln Unit 100
- 8917 Grand Highland Way
- 733 Bennett Ridge Ct
- 1451 Cimarron Pkwy
- 0 S Main St
- Holding Village - Mews
- Forestville Towns
- 100 Ailey Brook
- 134 N White St Unit 200
- 144 N White St Unit 200
- 14200 Falls of Neuse Rd
- 8908 Nicewonder Way
- 10900 Common Oaks Dr
- Richland Reserve
- 0 Carroll St
