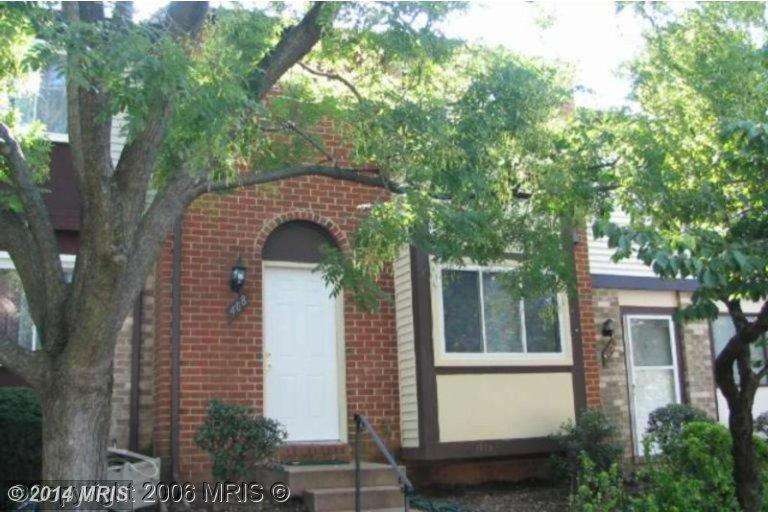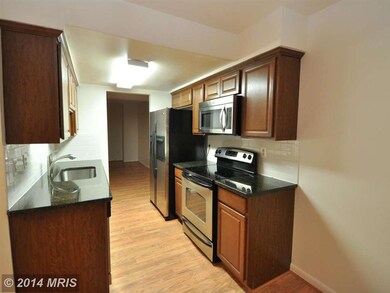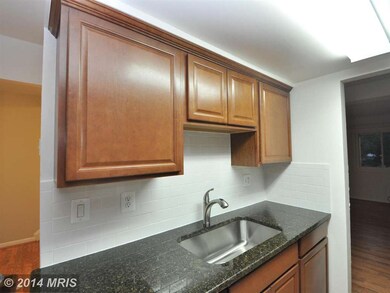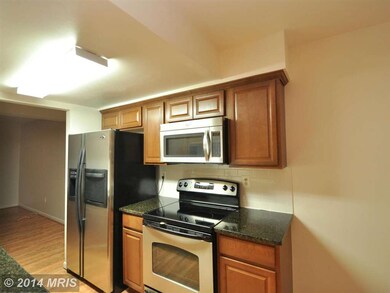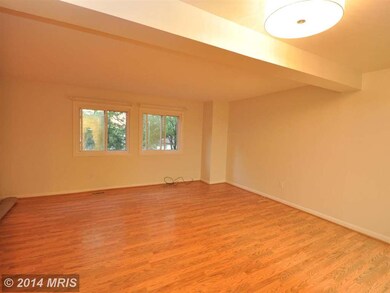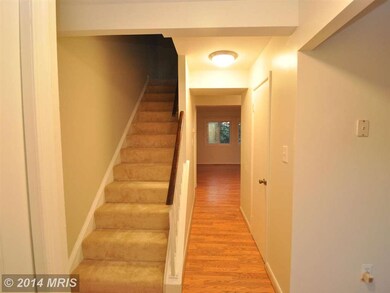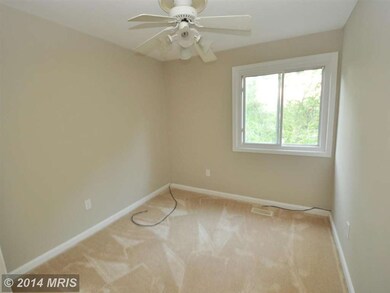
408 Giles Place Sterling, VA 20164
Highlights
- Private Pool
- Colonial Architecture
- Traditional Floor Plan
- Dominion High School Rated A-
- Community Lake
- 1 Fireplace
About This Home
As of March 2023Newly remodeled, spacious, 3 bedrooms/2..5 baths!!! Brand new kitchen with granite counter-top, freshly painted through-out, new carpet, newer windows, finished walk-out basement with fireplace, bright and convenient! Walk to school, bus, shopping, close to Rt. 7. Great condition and totally ready for moving-in.
Townhouse Details
Home Type
- Townhome
Est. Annual Taxes
- $2,481
Year Built
- Built in 1980
HOA Fees
Home Design
- Colonial Architecture
- Brick Front
Interior Spaces
- 1,180 Sq Ft Home
- Property has 3 Levels
- Traditional Floor Plan
- 1 Fireplace
- Combination Kitchen and Dining Room
- Eat-In Kitchen
Bedrooms and Bathrooms
- 3 Bedrooms
- 2.5 Bathrooms
Finished Basement
- Heated Basement
- Walk-Out Basement
- Rear Basement Entry
- Basement with some natural light
Parking
- Parking Space Number Location: 47,48
- 2 Assigned Parking Spaces
Utilities
- Central Air
- Heat Pump System
- Electric Water Heater
Additional Features
- Private Pool
- Two or More Common Walls
Listing and Financial Details
- Assessor Parcel Number 012255199017
Community Details
Overview
- Association fees include trash
- Sugarland Run Community
- Sugarland Run Subdivision
- The community has rules related to parking rules
- Community Lake
Amenities
- Recreation Room
Recreation
- Community Basketball Court
- Community Pool
Ownership History
Purchase Details
Home Financials for this Owner
Home Financials are based on the most recent Mortgage that was taken out on this home.Purchase Details
Home Financials for this Owner
Home Financials are based on the most recent Mortgage that was taken out on this home.Purchase Details
Home Financials for this Owner
Home Financials are based on the most recent Mortgage that was taken out on this home.Purchase Details
Home Financials for this Owner
Home Financials are based on the most recent Mortgage that was taken out on this home.Purchase Details
Home Financials for this Owner
Home Financials are based on the most recent Mortgage that was taken out on this home.Similar Home in Sterling, VA
Home Values in the Area
Average Home Value in this Area
Purchase History
| Date | Type | Sale Price | Title Company |
|---|---|---|---|
| Deed | $366,000 | Loudoun Title | |
| Warranty Deed | $250,000 | Title Resources Guaranty Co | |
| Warranty Deed | $245,000 | -- | |
| Deed | $216,000 | -- | |
| Deed | $216,000 | -- |
Mortgage History
| Date | Status | Loan Amount | Loan Type |
|---|---|---|---|
| Previous Owner | $196,000 | New Conventional | |
| Previous Owner | $172,800 | New Conventional | |
| Previous Owner | $172,800 | New Conventional |
Property History
| Date | Event | Price | Change | Sq Ft Price |
|---|---|---|---|---|
| 03/28/2023 03/28/23 | Sold | $366,000 | -0.8% | $249 / Sq Ft |
| 02/20/2023 02/20/23 | For Sale | $368,900 | +47.6% | $251 / Sq Ft |
| 03/31/2016 03/31/16 | Sold | $250,000 | 0.0% | $170 / Sq Ft |
| 03/01/2016 03/01/16 | Pending | -- | -- | -- |
| 02/25/2016 02/25/16 | For Sale | $249,900 | +2.0% | $170 / Sq Ft |
| 10/31/2014 10/31/14 | Sold | $245,000 | -1.2% | $208 / Sq Ft |
| 09/24/2014 09/24/14 | Pending | -- | -- | -- |
| 09/03/2014 09/03/14 | For Sale | $248,000 | -- | $210 / Sq Ft |
Tax History Compared to Growth
Tax History
| Year | Tax Paid | Tax Assessment Tax Assessment Total Assessment is a certain percentage of the fair market value that is determined by local assessors to be the total taxable value of land and additions on the property. | Land | Improvement |
|---|---|---|---|---|
| 2024 | $3,180 | $367,670 | $125,000 | $242,670 |
| 2023 | $3,062 | $349,910 | $125,000 | $224,910 |
| 2022 | $3,079 | $345,980 | $115,000 | $230,980 |
| 2021 | $3,086 | $314,910 | $75,000 | $239,910 |
| 2020 | $3,257 | $314,670 | $62,000 | $252,670 |
| 2019 | $2,938 | $281,140 | $62,000 | $219,140 |
| 2018 | $2,967 | $273,490 | $62,000 | $211,490 |
| 2017 | $2,853 | $253,560 | $62,000 | $191,560 |
| 2016 | $2,647 | $231,220 | $0 | $0 |
| 2015 | $2,638 | $170,390 | $0 | $170,390 |
| 2014 | $2,481 | $152,790 | $0 | $152,790 |
Agents Affiliated with this Home
-

Seller's Agent in 2023
Khoi Truong
Weichert Corporate
(703) 864-8672
1 in this area
19 Total Sales
-

Buyer's Agent in 2023
Ashok Jain
Ikon Realty - Ashburn
(703) 955-1248
1 in this area
3 Total Sales
-

Seller's Agent in 2016
Karl Acorda
Realty ONE Group Capital
(571) 528-8300
32 in this area
58 Total Sales
-

Buyer's Agent in 2016
Maureen Dwyer
Vylla Home
(703) 593-0450
-
J
Seller's Agent in 2014
Jane Jiang
Samson Properties
(703) 899-9690
1 in this area
19 Total Sales
-

Buyer's Agent in 2014
Bruce & Tina Anderson
RE/MAX Gateway, LLC
(703) 798-3050
46 Total Sales
Map
Source: Bright MLS
MLS Number: 1003192618
APN: 012-25-5199-017
- 500 Giles Place
- 502 Giles Place
- 112 Argus Place
- 202 Trail Ct
- 415 Argus Place
- 21073 Semblance Dr
- 1014 Brethour Ct Unit 207
- 46609 Silhouette Square
- 816 Sugarland Run Dr
- 313 Samantha Dr
- 810 Sugarland Run Dr
- 20924 Stanmoor Terrace
- 104 Drury Cir
- 46607 Carriage Ct
- 86 Sugarland Run Dr
- 137 S Fox Rd
- 234 Willow Terrace
- 25 Jefferson Dr
- 116 Sugarland Run Dr
- 203 N Cottage Rd
