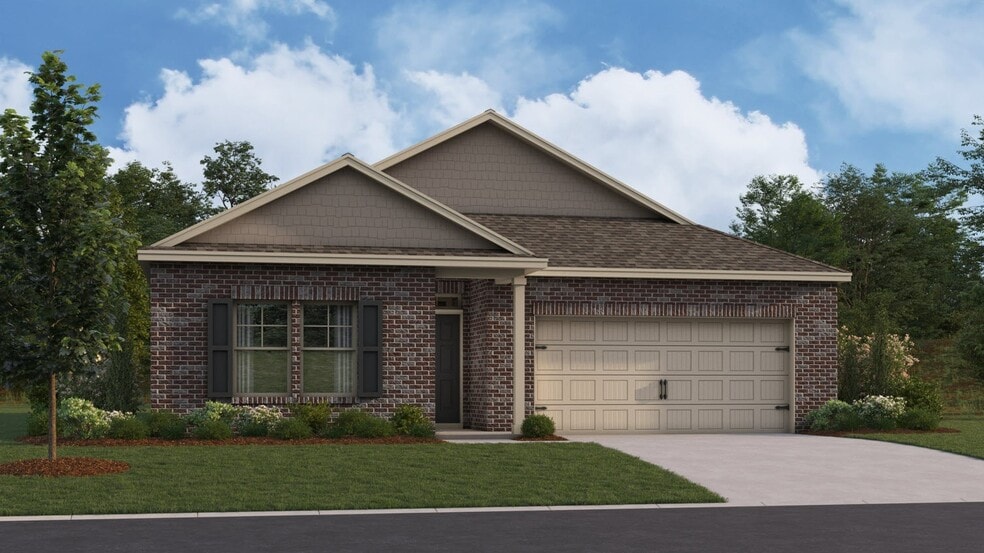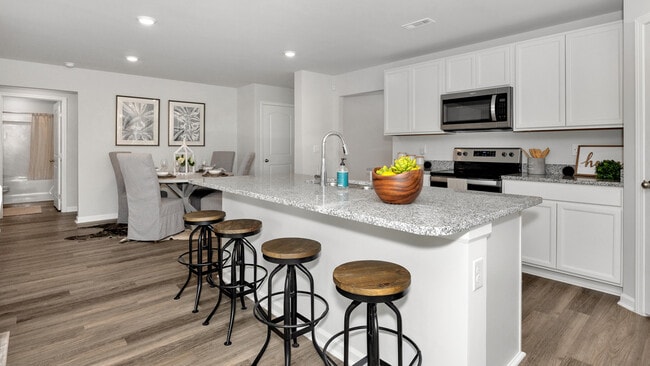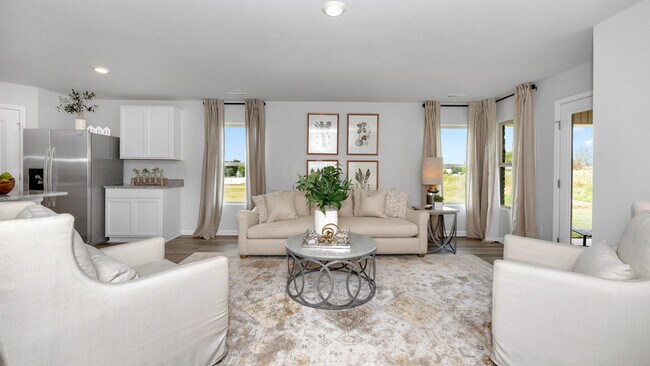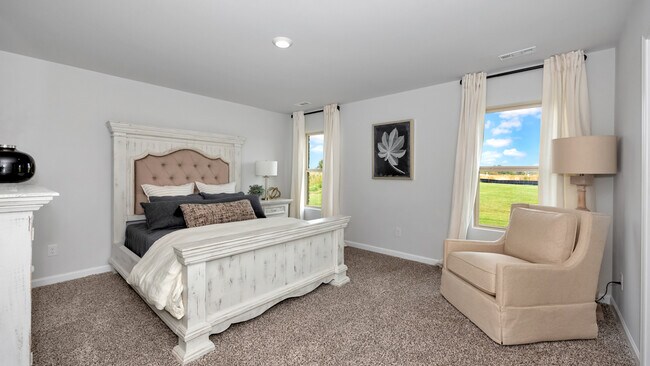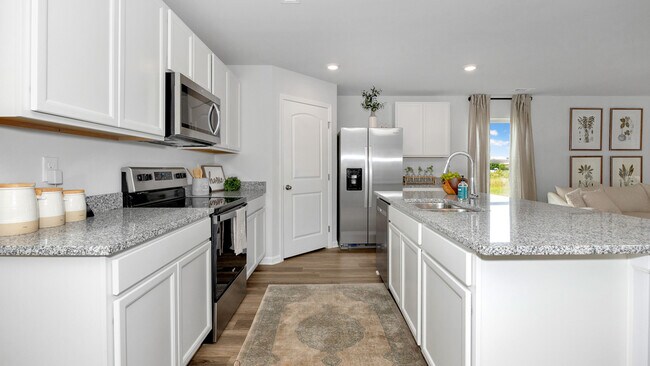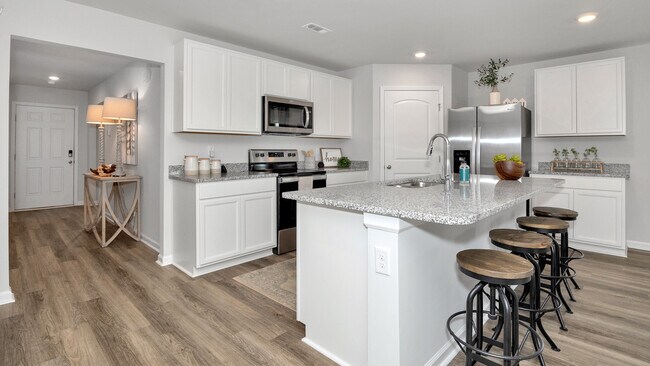
Estimated payment $1,895/month
Highlights
- New Construction
- Community Pool
- Laundry Room
- Riverton Elementary School Rated A
- Community Playground
- Community Barbecue Grill
About This Home
Step into 408 Jackson Point at Deerfield.This Lakeside offers 5-bedrooms, 3-bathrooms in over 2,000 square feet with a 2-car garage. As you enter, you’ll find access to two bedrooms that share a full bathroom. To the opposite side of the home are two bedrooms, a full bathroom with a linen closet and the laundry room.The kitchen boasts a stunning design featuring granite countertops, spacious island bar, stainless-steel appliances and a corner pantry. Seamlessly connected to the family and dining room, this kitchen is ideal for hosting gatherings and enjoying quality time with loved ones. The living area has back door access to a covered porch, further enhancing the relaxing ambiance.The primary bedroom offers ample space and is accompanied by an adjoining ensuite that showcases a double vanity with granite countertop, a generous standing shower, and a walk-in closet that can accommodate the most ambitious wardrobe.Like all homes in Deerfield the Lakeside includes a Home is Connected smart home technology package which allows you to control your home with your smart device while near or away.
Home Details
Home Type
- Single Family
Parking
- 2 Car Garage
Home Design
- New Construction
Interior Spaces
- 1-Story Property
- Laundry Room
Bedrooms and Bathrooms
- 5 Bedrooms
- 3 Full Bathrooms
Community Details
Amenities
- Community Barbecue Grill
Recreation
- Community Playground
- Community Pool
- Trails
Map
Other Move In Ready Homes in Deerfield
About the Builder
- Deerfield
- Bingham Corners
- 2 Maysville Rd
- 132 Southfork Dr
- Flint Meadows
- Olde Savannah
- 3608 Maysville Rd NE
- 119 River Downs Dr
- Creek Grove
- 3 acres Hurricane Creek Rd
- 2312 Hurricane Creek Rd
- 149 Stone River Rd
- 259 Henry Saint Clair Rd
- 72.77 acres County Lake Rd
- 0 Gilliam Rd
- McMullen Gardens
- McMullen Gardens
- 107 Mill Springs Ln
- 117 Mill Springs Ln
- 100 Green Lite Way
