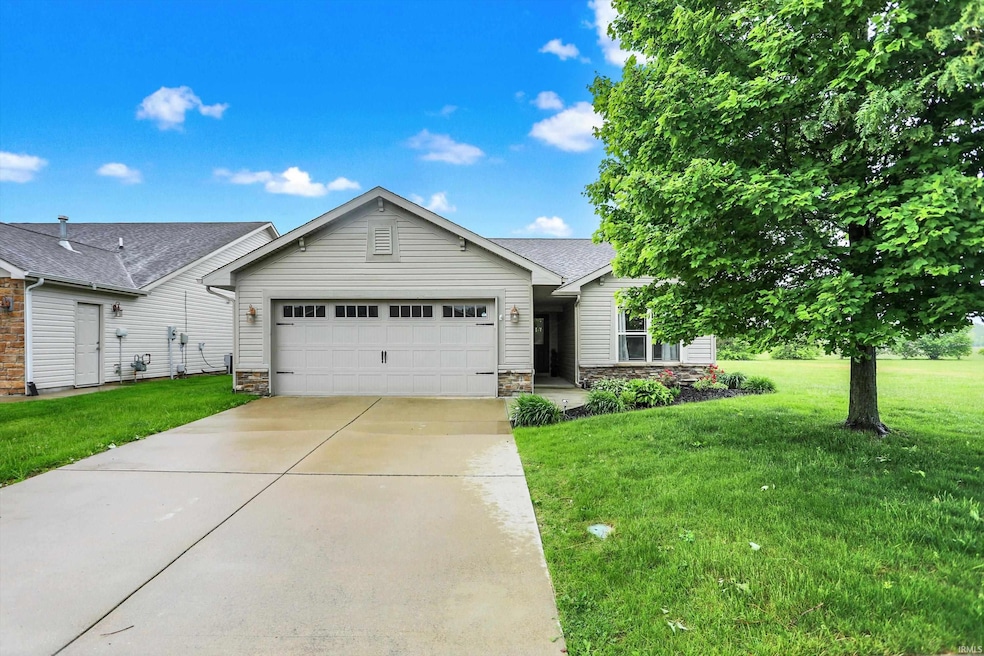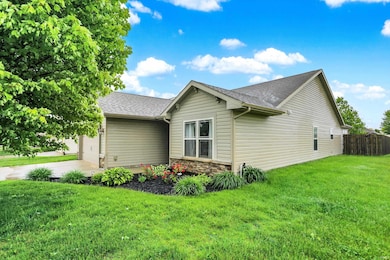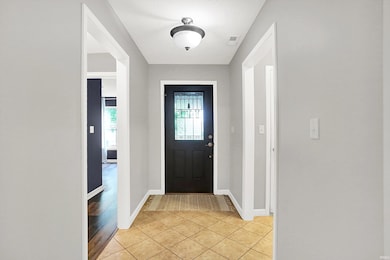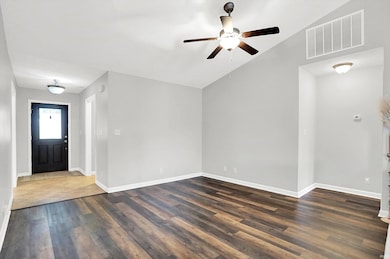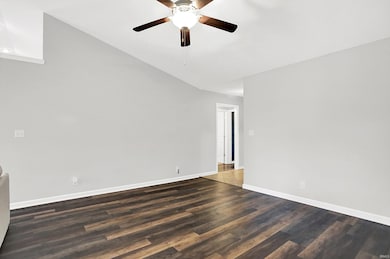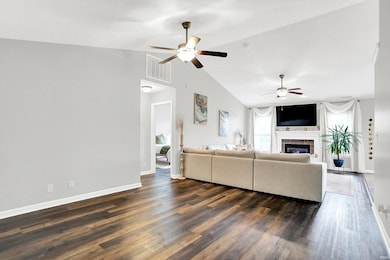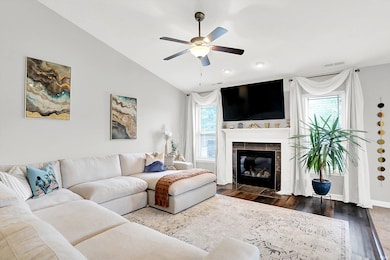
408 Kettle Cir La Fayette, IN 47905
Highlights
- Primary Bedroom Suite
- Ranch Style House
- Great Room
- Open Floorplan
- Backs to Open Ground
- 2 Car Attached Garage
About This Home
As of June 2025Welcome to this pristine, like-new single-level home offering 3 bedrooms, 2 full bathrooms, and a spacious 2-car garage. With 1,618 sq. ft. of thoughtfully designed living space, this home is the perfect blend of comfort and style. Step inside to soaring vaulted ceilings and gorgeous vinyl plank flooring that flows seamlessly through the open-concept living area—ideal for both relaxing and entertaining. The great room features a cozy gas fireplace and is open to the kitchen & dining area, making it a great space for gatherings with friends and family. The kitchen is a standout, featuring sleek stainless steel appliances, a functional island with bar seating, a pantry, and richly stained cabinetry that adds warmth and character. The spacious owner’s suite is a true retreat with a full ensuite bathroom w/ double bowl vanity, large shower and an oversized walk-in closet. Two additional bedrooms offer flexibility for family, guests, or a home office. This home also includes a bright and cheery sunroom w/ pocket doors for privacy. Outside, enjoy morning coffee on the patio or host summer gatherings in the fully fenced backyard—perfect for pets or play. Conveniently located near I-65, restaurants, shopping, dining, and just 15 minutes to Purdue University, this home has it all. Don’t miss this move-in ready gem—schedule your showing today!
Home Details
Home Type
- Single Family
Est. Annual Taxes
- $2,381
Year Built
- Built in 2012
Lot Details
- 9,409 Sq Ft Lot
- Lot Dimensions are 55 x 171
- Backs to Open Ground
- Privacy Fence
- Wood Fence
- Level Lot
HOA Fees
- $13 Monthly HOA Fees
Parking
- 2 Car Attached Garage
- Garage Door Opener
- Driveway
Home Design
- Ranch Style House
- Slab Foundation
- Asphalt Roof
- Stone Exterior Construction
- Vinyl Construction Material
Interior Spaces
- 1,618 Sq Ft Home
- Open Floorplan
- Entrance Foyer
- Great Room
- Living Room with Fireplace
Kitchen
- Kitchen Island
- Disposal
Flooring
- Ceramic Tile
- Vinyl
Bedrooms and Bathrooms
- 3 Bedrooms
- Primary Bedroom Suite
- 2 Full Bathrooms
Schools
- Glen Acres Elementary School
- Sunnyside/Tecumseh Middle School
- Jefferson High School
Utilities
- Forced Air Heating and Cooling System
- Heating System Uses Gas
- Cable TV Available
Additional Features
- Patio
- Suburban Location
Community Details
- Cascada Villas Subdivision
Listing and Financial Details
- Assessor Parcel Number 79-07-26-429-034.050-004
Ownership History
Purchase Details
Home Financials for this Owner
Home Financials are based on the most recent Mortgage that was taken out on this home.Purchase Details
Home Financials for this Owner
Home Financials are based on the most recent Mortgage that was taken out on this home.Purchase Details
Home Financials for this Owner
Home Financials are based on the most recent Mortgage that was taken out on this home.Purchase Details
Home Financials for this Owner
Home Financials are based on the most recent Mortgage that was taken out on this home.Purchase Details
Home Financials for this Owner
Home Financials are based on the most recent Mortgage that was taken out on this home.Purchase Details
Home Financials for this Owner
Home Financials are based on the most recent Mortgage that was taken out on this home.Purchase Details
Similar Homes in La Fayette, IN
Home Values in the Area
Average Home Value in this Area
Purchase History
| Date | Type | Sale Price | Title Company |
|---|---|---|---|
| Special Warranty Deed | -- | Burnet Title | |
| Warranty Deed | -- | Burnet Title | |
| Warranty Deed | $299,999 | Metropolitan Title | |
| Interfamily Deed Transfer | -- | None Available | |
| Warranty Deed | -- | -- | |
| Warranty Deed | -- | None Available | |
| Warranty Deed | -- | None Available | |
| Warranty Deed | -- | None Available |
Mortgage History
| Date | Status | Loan Amount | Loan Type |
|---|---|---|---|
| Open | $120,500 | New Conventional | |
| Previous Owner | $290,999 | New Conventional | |
| Previous Owner | $147,000 | New Conventional | |
| Previous Owner | $162,011 | FHA | |
| Previous Owner | $155,960 | FHA |
Property History
| Date | Event | Price | Change | Sq Ft Price |
|---|---|---|---|---|
| 06/24/2025 06/24/25 | Sold | $320,500 | +0.8% | $198 / Sq Ft |
| 05/23/2025 05/23/25 | Pending | -- | -- | -- |
| 05/22/2025 05/22/25 | For Sale | $318,000 | +6.0% | $197 / Sq Ft |
| 08/18/2023 08/18/23 | Sold | $299,999 | 0.0% | $185 / Sq Ft |
| 07/13/2023 07/13/23 | Pending | -- | -- | -- |
| 07/12/2023 07/12/23 | For Sale | $299,999 | +81.8% | $185 / Sq Ft |
| 05/18/2016 05/18/16 | Sold | $165,000 | 0.0% | $102 / Sq Ft |
| 05/18/2016 05/18/16 | Pending | -- | -- | -- |
| 05/18/2016 05/18/16 | For Sale | $165,000 | 0.0% | $102 / Sq Ft |
| 03/11/2016 03/11/16 | Sold | $165,000 | -2.1% | $102 / Sq Ft |
| 01/27/2016 01/27/16 | Pending | -- | -- | -- |
| 01/15/2016 01/15/16 | For Sale | $168,500 | +6.1% | $104 / Sq Ft |
| 10/18/2012 10/18/12 | Sold | $158,838 | -0.7% | $98 / Sq Ft |
| 10/18/2012 10/18/12 | For Sale | $160,000 | +0.7% | $99 / Sq Ft |
| 09/24/2012 09/24/12 | Sold | $158,838 | -0.7% | $98 / Sq Ft |
| 09/05/2012 09/05/12 | Pending | -- | -- | -- |
| 09/05/2012 09/05/12 | For Sale | $160,000 | -- | $99 / Sq Ft |
Tax History Compared to Growth
Tax History
| Year | Tax Paid | Tax Assessment Tax Assessment Total Assessment is a certain percentage of the fair market value that is determined by local assessors to be the total taxable value of land and additions on the property. | Land | Improvement |
|---|---|---|---|---|
| 2024 | $2,381 | $236,600 | $39,000 | $197,600 |
| 2023 | $2,231 | $223,100 | $39,000 | $184,100 |
| 2022 | $1,936 | $193,600 | $39,000 | $154,600 |
| 2021 | $1,827 | $182,700 | $39,000 | $143,700 |
| 2020 | $1,686 | $167,100 | $30,000 | $137,100 |
| 2019 | $1,623 | $160,800 | $30,000 | $130,800 |
| 2018 | $1,592 | $157,700 | $30,000 | $127,700 |
| 2017 | $1,568 | $155,300 | $30,000 | $125,300 |
| 2016 | $1,455 | $148,800 | $30,000 | $118,800 |
| 2014 | $1,269 | $138,700 | $28,500 | $110,200 |
| 2013 | $1,262 | $139,500 | $28,500 | $111,000 |
Agents Affiliated with this Home
-

Seller's Agent in 2025
Michael Botkin
Century 21 Scheetz
(317) 345-9806
175 Total Sales
-

Buyer's Agent in 2025
Susan Pounders
F.C. Tucker/Shook
(720) 227-1969
77 Total Sales
-

Seller's Agent in 2023
Calvin Dykhuizen
Trueblood Real Estate
(765) 426-3928
163 Total Sales
-

Buyer's Agent in 2023
Dawn Dilley
eXp, LLC
(765) 423-1985
82 Total Sales
-

Seller's Agent in 2016
Sally Curwick
RE/MAX
(765) 491-7880
166 Total Sales
-
N
Seller's Agent in 2016
Non-BLC Member
MIBOR REALTOR® Association
Map
Source: Indiana Regional MLS
MLS Number: 202519083
APN: 79-07-26-429-034.050-004
- 460 Kettle Cir
- 721 Julia Ln
- 1373 Clearvista Dr
- Lot #2 8961 Firefly Ln
- Lot #6 8881 Firefly Ln
- Lot #1 8981 Firefly Ln
- 3933 Electra Ct
- 556 Courtland Ave
- 570 Golden Place
- 25 Imperial Place
- 3888 Baldwin Ave
- 3893 Union St
- 3881 Union St
- 5116 Stable Dr
- 3701 Union St
- 813 Foxwood Dr
- 1012 Rio Vista Ct
- 736 Paradise Ave
- 3637 Navarre Dr
- 829 Foxwood Dr
