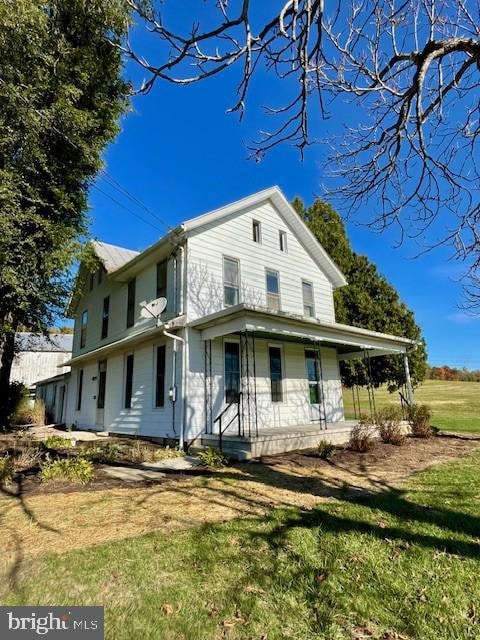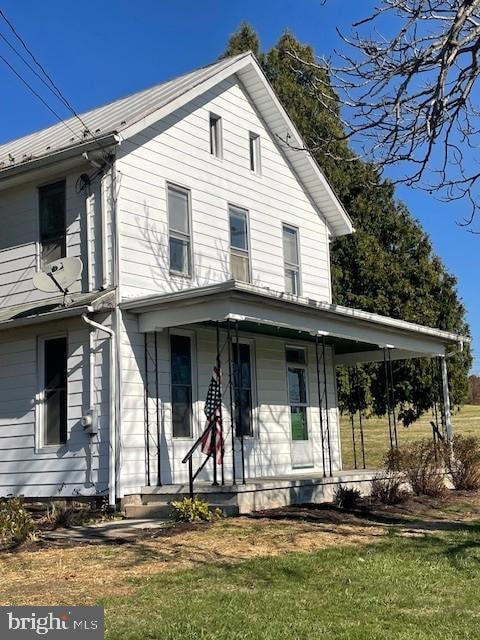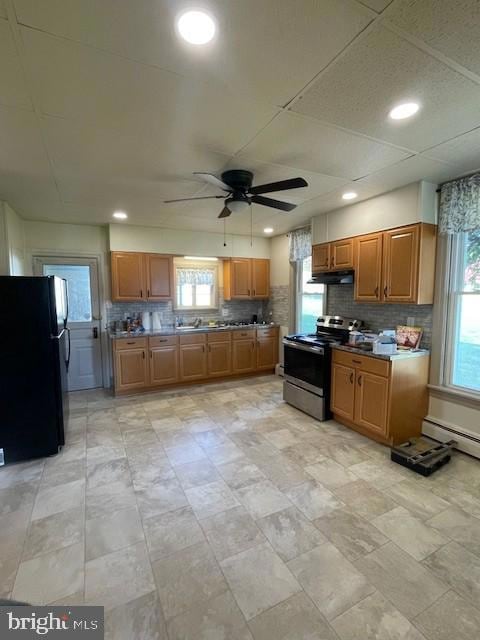408 Keystone Way New Bloomfield, PA 17068
Highlights
- 20 Acre Lot
- Traditional Floor Plan
- Farmhouse Style Home
- Mountain View
- Wood Flooring
- Community Pool
About This Home
Farmhouse on 10 acres for rent outside of New Bloomfield. 3 BR with original hardwood floors that have just been refinished, 1.5 baths, studio/office and garage. Updated kitchen with new flooring, cupboards, countertops and lighting, large dining room and living room all with new flooring. Fresh paint throughout! Main floor laundry room. New windows throughout as well. Huge yard and lots of parking. Oil heat. Retail/commercial or residential. Would make a great space for an attorney/insurance office, event venue, antique/craft store. Located close to local shops, library, pool and restaurants. Walk across the street to our local winery! Covered porch for watching the deer play! Always wanted a garden....plenty of space for that! Wood floors in all three bedrooms have been refinished. Tenant is responsible for electric, trash, heat, cable/internet and renters' insurance
Listing Agent
(717) 443-8852 melissa@theandersonhometeam.com Coldwell Banker Realty License #RS229250 Listed on: 11/06/2025

Home Details
Home Type
- Single Family
Est. Annual Taxes
- $3,395
Year Built
- Built in 1900
Lot Details
- 20 Acre Lot
Parking
- 2 Car Detached Garage
Home Design
- Farmhouse Style Home
- Stone Foundation
- Metal Roof
- Aluminum Siding
Interior Spaces
- 2,016 Sq Ft Home
- Property has 2 Levels
- Traditional Floor Plan
- Ceiling Fan
- Replacement Windows
- Living Room
- Formal Dining Room
- Mountain Views
- Eat-In Kitchen
Flooring
- Wood
- Luxury Vinyl Plank Tile
Bedrooms and Bathrooms
- 3 Bedrooms
- Walk-in Shower
Laundry
- Laundry Room
- Laundry on main level
Unfinished Basement
- Interior and Exterior Basement Entry
- Sump Pump
Schools
- West Perry Middle School
- West Perry High School
Utilities
- Heating System Uses Oil
- Hot Water Baseboard Heater
- Above Ground Utilities
- Well
- Electric Water Heater
- On Site Septic
Listing and Financial Details
- Residential Lease
- Security Deposit $1,800
- Tenant pays for cable TV, electricity, heat, internet, trash removal
- The owner pays for pest control, real estate taxes, lawn/shrub care
- Rent includes sewer, taxes, water
- No Smoking Allowed
- 6-Month Min and 12-Month Max Lease Term
- Available 12/1/25
- Assessor Parcel Number 050-086.00-093.000
Community Details
Recreation
- Community Pool
Pet Policy
- No Pets Allowed
Map
Source: Bright MLS
MLS Number: PAPY2008538
APN: 050-086.00-093.000
- 343 Keystone Way
- 110 Watson Ln
- 40 Ridge Rd
- 235 W Main St
- 1 Juniata Furnace Ln
- 57 Metz Ln
- 48 Meadowview Dr
- 37 Meadowview Dr
- 988 Clouser Hollow Rd
- Lot 5 Clouser Hollow Rd
- 0 Gravel Hill Rd
- 1161 Keystone Way
- 794 S 4th St
- 2 S 5th St
- 12 S 3rd St
- 301 N 3rd St
- 542 Clouser Hollow Rd
- 418 N 3rd St
- 526 Fairground Rd
- 451 Upper Bailey Rd
- 531 Walnut St Unit 537
- 422 Mulberry St
- 22 N 2nd St Unit A
- 2786 Buckwheat Rd
- 200 Pisgah Rest
- 223 N Market St
- 14 N High St Unit B
- 131 Hunters Church Rd
- 125 Fieldstone Dr
- 4 Morgan Cir
- 207 Market St Unit 1st Floor 1 Bedroom Apt
- 31 S Union St
- 1-3 Frederick Ct
- 26 Barnhart Cir
- 5002 Greenwood Cir
- 15 Lenox Ct
- 3701 Lilac Ln
- 117 Valley St
- 201 Democratic Ln
- 505 N Front St






