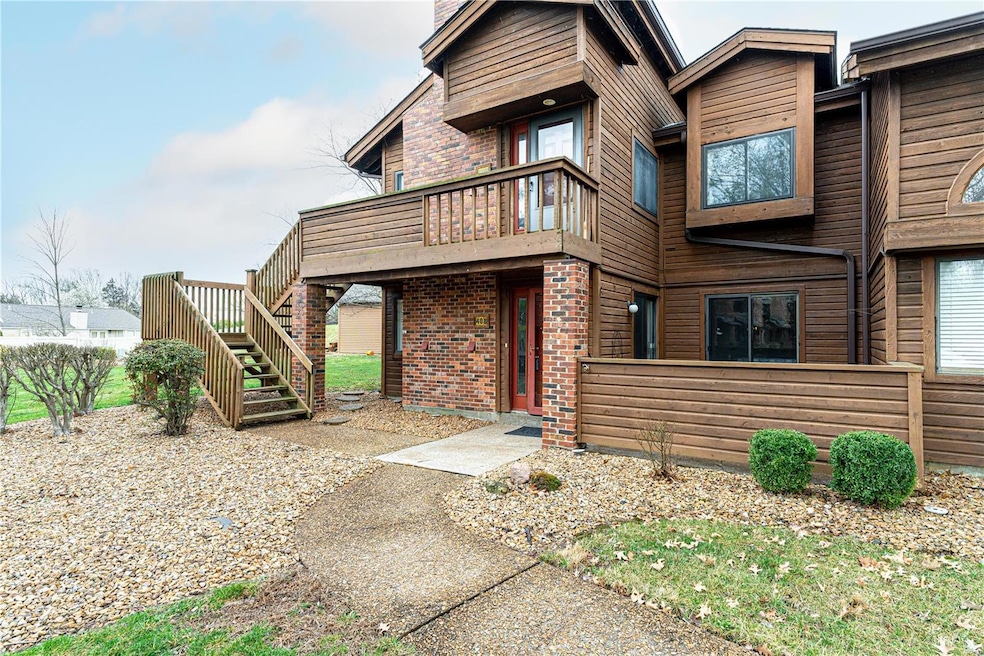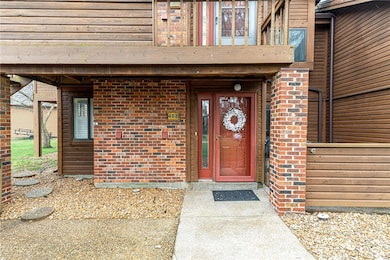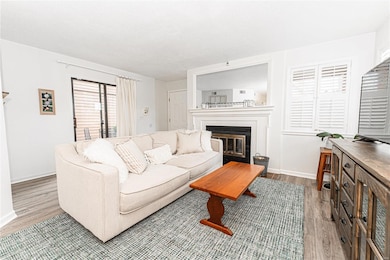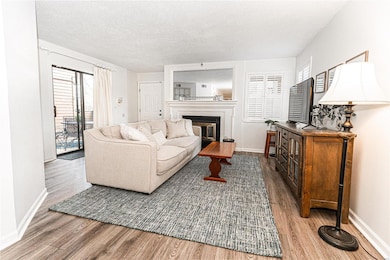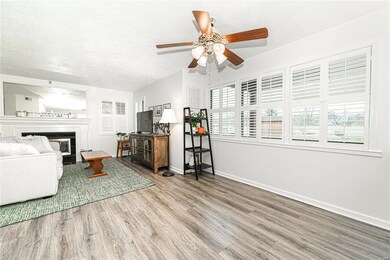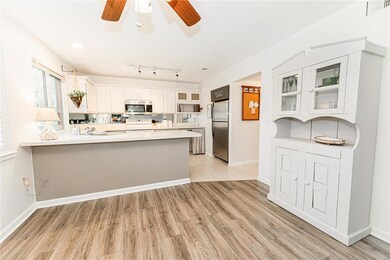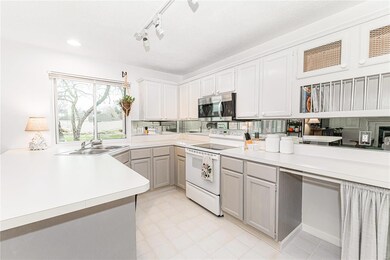
408 Kipling Way Unit A Weldon Spring, MO 63304
Highlights
- In Ground Pool
- Ranch Style House
- Main Floor Primary Bedroom
- Independence Elementary School Rated A
- Backs to Open Ground
- End Unit
About This Home
As of April 2022This UPDATED one bedroom / one bath located in the very desirable Chapter One neighborhood. This is also a prime END UNIT next to Common Ground and plenty of landscaping (that you don't have to maintain!) As you enter the open floor plan you are welcomed with tons of natural light, wood burning fireplace, newer floors and freshly painted walls. The large kitchen provides an abundance of counter space and cabinets. The spacious master bedroom offers a walk-in closet and access to the private patio. Additional amenities are the large 25x15 garage and laundry in the unit. The neighborhood lake, pool, tennis courts, walking trail, clubhouse are just a few reasons that homes sell quickly in this complex. Did I mention it has easy access to HWY 94 and HWY 64/40?
HURRY THIS WON'T LAST LONG!
Last Agent to Sell the Property
Meyer Real Estate License #2012008666 Listed on: 03/24/2022
Property Details
Home Type
- Condominium
Est. Annual Taxes
- $1,440
Year Built
- Built in 1983
Lot Details
- Backs to Open Ground
- Backs To Open Common Area
- End Unit
HOA Fees
- $315 Monthly HOA Fees
Parking
- 1 Car Attached Garage
- Garage Door Opener
- Off-Street Parking
Home Design
- Ranch Style House
- Traditional Architecture
- Villa
- Brick Veneer
- Cedar
Interior Spaces
- 853 Sq Ft Home
- Ceiling Fan
- Wood Burning Fireplace
- Fireplace Features Masonry
- Insulated Windows
- Sliding Doors
- Six Panel Doors
- Living Room with Fireplace
- Combination Kitchen and Dining Room
Kitchen
- Electric Oven or Range
- Microwave
- Dishwasher
- Disposal
Bedrooms and Bathrooms
- 1 Primary Bedroom on Main
- Walk-In Closet
- 1 Full Bathroom
- Shower Only
Laundry
- Laundry on main level
- Dryer
- Washer
Outdoor Features
- In Ground Pool
- Patio
Location
- Ground Level Unit
Schools
- Independence Elem. Elementary School
- Francis Howell Middle School
- Francis Howell Central High School
Utilities
- Central Heating and Cooling System
- Electric Water Heater
- High Speed Internet
Listing and Financial Details
- Assessor Parcel Number 3-157F-5623-23-00A3.0000000
Community Details
Overview
- 150 Units
Recreation
- Trails
- Tennis Courts
Ownership History
Purchase Details
Home Financials for this Owner
Home Financials are based on the most recent Mortgage that was taken out on this home.Purchase Details
Home Financials for this Owner
Home Financials are based on the most recent Mortgage that was taken out on this home.Purchase Details
Home Financials for this Owner
Home Financials are based on the most recent Mortgage that was taken out on this home.Purchase Details
Home Financials for this Owner
Home Financials are based on the most recent Mortgage that was taken out on this home.Similar Home in Weldon Spring, MO
Home Values in the Area
Average Home Value in this Area
Purchase History
| Date | Type | Sale Price | Title Company |
|---|---|---|---|
| Warranty Deed | -- | None Available | |
| Warranty Deed | $103,500 | -- | |
| Interfamily Deed Transfer | -- | -- | |
| Warranty Deed | -- | -- |
Mortgage History
| Date | Status | Loan Amount | Loan Type |
|---|---|---|---|
| Open | $134,400 | New Conventional | |
| Closed | $77,600 | New Conventional | |
| Previous Owner | $85,200 | New Conventional | |
| Previous Owner | $85,950 | Purchase Money Mortgage | |
| Previous Owner | $68,000 | No Value Available | |
| Previous Owner | $65,500 | No Value Available |
Property History
| Date | Event | Price | Change | Sq Ft Price |
|---|---|---|---|---|
| 07/10/2025 07/10/25 | Price Changed | $179,000 | -5.3% | $210 / Sq Ft |
| 06/12/2025 06/12/25 | For Sale | $189,000 | +26.8% | $222 / Sq Ft |
| 04/28/2022 04/28/22 | Sold | -- | -- | -- |
| 03/25/2022 03/25/22 | Pending | -- | -- | -- |
| 03/24/2022 03/24/22 | For Sale | $149,000 | -- | $175 / Sq Ft |
Tax History Compared to Growth
Tax History
| Year | Tax Paid | Tax Assessment Tax Assessment Total Assessment is a certain percentage of the fair market value that is determined by local assessors to be the total taxable value of land and additions on the property. | Land | Improvement |
|---|---|---|---|---|
| 2023 | $1,440 | $23,835 | $0 | $0 |
| 2022 | $1,524 | $23,463 | $0 | $0 |
| 2021 | $1,526 | $23,463 | $0 | $0 |
| 2020 | $1,376 | $20,443 | $0 | $0 |
| 2019 | $1,370 | $20,443 | $0 | $0 |
| 2018 | $1,129 | $16,036 | $0 | $0 |
| 2017 | $1,120 | $16,036 | $0 | $0 |
| 2016 | $1,021 | $14,050 | $0 | $0 |
| 2015 | $991 | $14,050 | $0 | $0 |
| 2014 | $1,057 | $14,544 | $0 | $0 |
Agents Affiliated with this Home
-
K
Seller's Agent in 2025
Kelly Weber
STL Buy & Sell, LLC
-
M
Seller Co-Listing Agent in 2025
Madison Martin
STL Buy & Sell, LLC
-
J
Seller's Agent in 2022
Jeff Pool
Meyer Real Estate
Map
Source: MARIS MLS
MLS Number: MIS22016745
APN: 3-157F-5623-23-00A3.0000000
- 321 Kipling Way Unit G
- 602 Kipling Way Unit A
- 222 Hemingway Ln
- 225 Hemingway Ln Unit F
- 228 Hemingway Ln Unit F
- 109 Hemingway Ln Unit A2
- 306 Hemingway Ln Unit E
- 856 Hemingway Ln
- 1603 Hemingway Ln Unit E
- 1209 Hemingway Ln Unit H
- 1708 Hemingway Ln Unit C
- 114 Cedar Ridge Ct
- 754 Southbrook Forest Ct
- 300 Wildberry Ln
- 5922 Saddlehorn Ct
- 41 Wolfrum Rd
- 734 River Glen Dr
- 14 Walnut Hill Ct
- 202 Ella Rose Ln
- 5701 Wrenwyck Place
