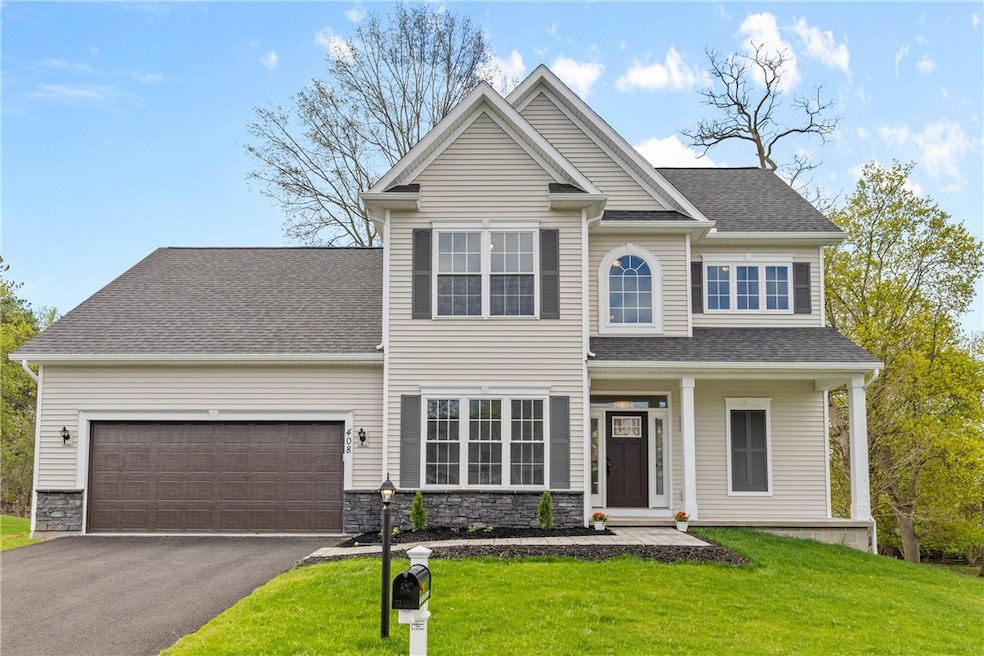Location, Location, Location! Why Build When You Can Move Right In?
Built in 2024, this brand-new Contemporary Colonial offers modern design and quality craftsmanship in a peaceful, private setting just off Kreag Road in Pittsford—with the added benefit of Fairport Schools.
Tucked away on a quiet drive, this 4-bedroom, 2.5-bath home features a spacious, open-concept layout with luxury vinyl plank flooring throughout the main level. The chef’s kitchen includes a center island with breakfast bar, gas cooktop, built-in range and microwave, and abundant cabinetry—perfect for daily living or entertaining guests.
A convenient first-floor laundry room enhances everyday functionality. Step out onto the deck to enjoy tranquil summer evenings in your private backyard oasis.
Architectural windows fill the home with natural light, creating a warm and inviting atmosphere. Upstairs, the primary suite serves as a peaceful retreat, complemented by three generously sized bedrooms and a well-appointed full bath.
The walkout lower level offers potential for even more living space—ideal for a media room, playroom, or home gym.
Located near Bushnell's Basin, Kreag Road Park, and just minutes from shopping, dining, and I-490 access, this home offers an unbeatable combination of location, luxury, and lifestyle.
Taxes are estimated. Assessment based on land only; reflects pre-construction value.-







