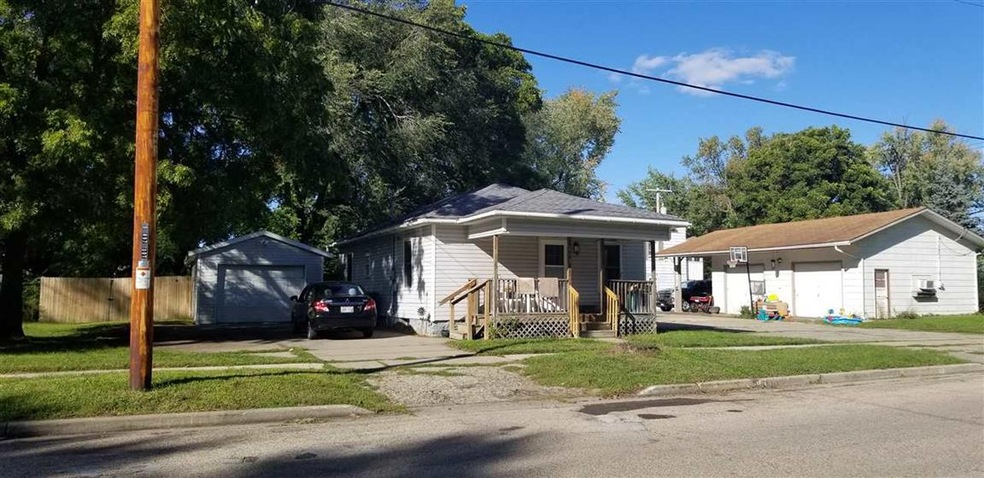
408 Locust St Baraboo, WI 53913
Highlights
- Open Floorplan
- Fenced Yard
- Bathtub
- Deck
- 1 Car Detached Garage
- Forced Air Cooling System
About This Home
As of September 2020Charming 2 bedroom home with nice fenced back yard.
Last Agent to Sell the Property
. FSBO Comp
FSBO Comp Listed on: 07/08/2020
Home Details
Home Type
- Single Family
Est. Annual Taxes
- $2,193
Year Built
- Built in 1925
Lot Details
- 8,712 Sq Ft Lot
- Fenced Yard
- Level Lot
Home Design
- Bungalow
- Vinyl Siding
Interior Spaces
- 900 Sq Ft Home
- 1-Story Property
- Open Floorplan
- Partial Basement
Kitchen
- Breakfast Bar
- Oven or Range
Bedrooms and Bathrooms
- 2 Bedrooms
- 1 Full Bathroom
- Bathtub
Laundry
- Laundry on lower level
- Dryer
- Washer
Parking
- 1 Car Detached Garage
- Driveway Level
Accessible Home Design
- Accessible Full Bathroom
- Accessible Bedroom
Outdoor Features
- Deck
Schools
- Call School District Elementary School
- Jack Young Middle School
- Baraboo High School
Utilities
- Forced Air Cooling System
- Cable TV Available
Ownership History
Purchase Details
Home Financials for this Owner
Home Financials are based on the most recent Mortgage that was taken out on this home.Purchase Details
Home Financials for this Owner
Home Financials are based on the most recent Mortgage that was taken out on this home.Purchase Details
Home Financials for this Owner
Home Financials are based on the most recent Mortgage that was taken out on this home.Purchase Details
Home Financials for this Owner
Home Financials are based on the most recent Mortgage that was taken out on this home.Similar Homes in Baraboo, WI
Home Values in the Area
Average Home Value in this Area
Purchase History
| Date | Type | Sale Price | Title Company |
|---|---|---|---|
| Warranty Deed | $123,500 | None Available | |
| Warranty Deed | $55,000 | None Available | |
| Warranty Deed | $103,900 | None Available | |
| Special Warranty Deed | $92,000 | None Available |
Mortgage History
| Date | Status | Loan Amount | Loan Type |
|---|---|---|---|
| Open | $124,747 | New Conventional | |
| Previous Owner | $98,700 | New Conventional | |
| Previous Owner | $91,147 | FHA |
Property History
| Date | Event | Price | Change | Sq Ft Price |
|---|---|---|---|---|
| 09/11/2020 09/11/20 | Sold | $123,500 | +3.8% | $137 / Sq Ft |
| 07/08/2020 07/08/20 | Pending | -- | -- | -- |
| 07/08/2020 07/08/20 | For Sale | $119,000 | +116.4% | $132 / Sq Ft |
| 09/14/2012 09/14/12 | Sold | $55,000 | -40.2% | $61 / Sq Ft |
| 07/16/2012 07/16/12 | Pending | -- | -- | -- |
| 08/16/2011 08/16/11 | For Sale | $91,900 | -- | $102 / Sq Ft |
Tax History Compared to Growth
Tax History
| Year | Tax Paid | Tax Assessment Tax Assessment Total Assessment is a certain percentage of the fair market value that is determined by local assessors to be the total taxable value of land and additions on the property. | Land | Improvement |
|---|---|---|---|---|
| 2024 | $2,341 | $129,100 | $30,500 | $98,600 |
| 2023 | $2,348 | $129,100 | $30,500 | $98,600 |
| 2022 | $2,380 | $129,100 | $30,500 | $98,600 |
| 2021 | $2,270 | $129,100 | $30,500 | $98,600 |
| 2020 | $1,945 | $84,700 | $28,300 | $56,400 |
| 2019 | $2,193 | $84,700 | $28,300 | $56,400 |
| 2018 | $2,041 | $84,700 | $28,300 | $56,400 |
| 2017 | $1,972 | $84,700 | $28,300 | $56,400 |
| 2016 | $1,870 | $84,700 | $28,300 | $56,400 |
| 2015 | $1,832 | $84,700 | $28,300 | $56,400 |
| 2014 | $1,861 | $84,700 | $28,300 | $56,400 |
Agents Affiliated with this Home
-
.
Seller's Agent in 2020
. FSBO Comp
FSBO Comp
-

Buyer's Agent in 2020
Jamie Phephles
RE/MAX
(608) 963-6923
122 Total Sales
-

Seller's Agent in 2012
Ronda Telvick
EXP Realty, LLC
(608) 963-4252
81 Total Sales
-

Buyer's Agent in 2012
Samanthia Brunker
Brunker Realty Group LLC
(608) 963-7996
60 Total Sales
Map
Source: South Central Wisconsin Multiple Listing Service
MLS Number: 1893755
APN: 191-0286-00000
- 221 Linn St
- 721 Jacquelyn Dr
- 711 Dubois Dr
- 733 Connie Rd
- E11086 Hatchery Rd
- 500 Ridge St
- 0 U S 12
- 604 9th Ave
- L52 Draper St
- 1420 South Blvd W
- 321 5th Ave
- 327 8th Ave
- 1725 Algonquin Dr
- 140 Ac U S 12
- 901 Moore St Unit L29
- 331 Badger Dr
- 904 Moore St
- 5.72ac Gateway Dr
- 6.8 ac Gateway Dr
- 11.63ac Gateway Dr
