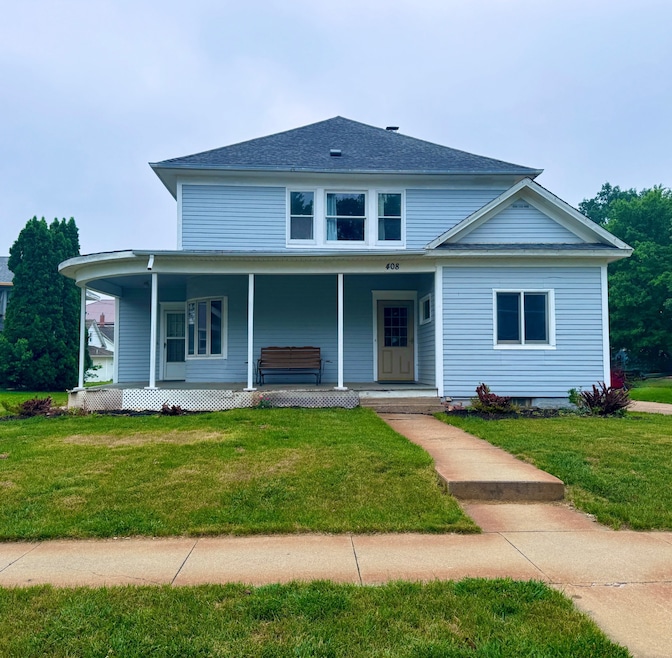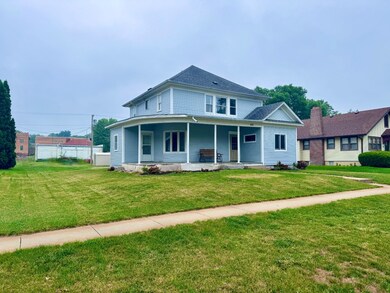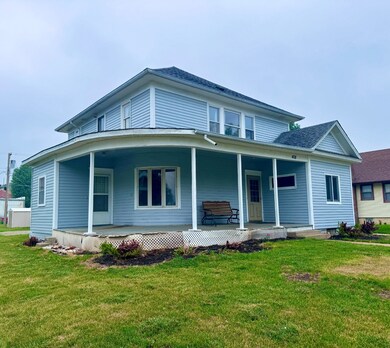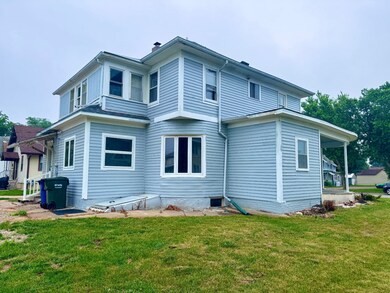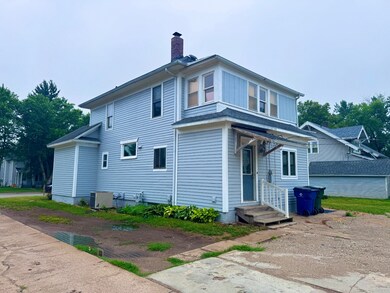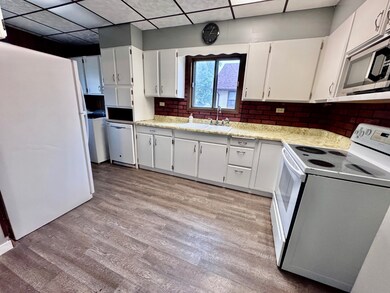Estimated payment $1,001/month
Highlights
- 11,250 Sq Ft lot
- Main Floor Primary Bedroom
- 1 Car Detached Garage
- Wayne High School Rated A-
- Bonus Room
- Porch
About This Home
Featured is a large two story home with 5 bedrooms, 2 "bonus" rooms, 2 bathrooms, and a shower in the basement. Also has 1 car garage in the back, with shed, and plenty of parking. This house has had many updates in the last 3 years! Large front open porch & well maintained yard. There is some much room in this house, with a HUGE living room area, bedroom and bathroom on main floor and 4 more bedrooms & a bathroom upstairs. Basement is unfinished, but does have 2 "bonus room" with one of them having walk-out cellar steps to backyard. This house would work great for a large family or a rental property. Located a block off of downtown Wayne. Sellers just had the whole house professionally cleaned & all carpet was professional shampooed.
Home Details
Home Type
- Single Family
Est. Annual Taxes
- $1,595
Year Built
- Built in 1910 | Remodeled in 2023
Lot Details
- 0.26 Acre Lot
Parking
- 1 Car Detached Garage
- Driveway
Home Design
- Frame Construction
- Asphalt Roof
- Wood Siding
Interior Spaces
- 1,893 Sq Ft Home
- 2-Story Property
- Family Room
- Dining Room
- Bonus Room
- Unfinished Basement
- Basement Fills Entire Space Under The House
Kitchen
- Eat-In Kitchen
- Oven
- Microwave
- Laminate Countertops
- Disposal
Flooring
- Carpet
- Vinyl
Bedrooms and Bathrooms
- 5 Bedrooms
- Primary Bedroom on Main
- 2 Full Bathrooms
Laundry
- Laundry Room
- Dryer
- Washer
Outdoor Features
- Shed
- Porch
Utilities
- Forced Air Heating and Cooling System
- Heating System Uses Natural Gas
Map
Home Values in the Area
Average Home Value in this Area
Tax History
| Year | Tax Paid | Tax Assessment Tax Assessment Total Assessment is a certain percentage of the fair market value that is determined by local assessors to be the total taxable value of land and additions on the property. | Land | Improvement |
|---|---|---|---|---|
| 2025 | $1,595 | $129,065 | $14,925 | $114,140 |
| 2024 | $1,595 | $128,800 | $9,690 | $119,110 |
| 2023 | $2,230 | $131,100 | $9,690 | $121,410 |
| 2022 | $0 | $126,260 | $9,690 | $116,570 |
| 2021 | $0 | $114,335 | $9,690 | $104,645 |
| 2020 | $1,862 | $114,335 | $9,690 | $104,645 |
| 2019 | $1,862 | $103,850 | $9,690 | $94,160 |
| 2018 | $1,862 | $103,850 | $9,690 | $94,160 |
| 2017 | $1,932 | $103,850 | $9,690 | $94,160 |
| 2016 | $1,539 | $0 | $0 | $0 |
| 2015 | $1,704 | $103,850 | $9,690 | $94,160 |
| 2014 | -- | $103,850 | $9,690 | $94,160 |
| 2013 | -- | $103,850 | $9,690 | $94,160 |
Property History
| Date | Event | Price | List to Sale | Price per Sq Ft |
|---|---|---|---|---|
| 10/08/2025 10/08/25 | Pending | -- | -- | -- |
| 09/02/2025 09/02/25 | Price Changed | $165,000 | -5.7% | $87 / Sq Ft |
| 06/25/2025 06/25/25 | For Sale | $175,000 | -- | $92 / Sq Ft |
Purchase History
| Date | Type | Sale Price | Title Company |
|---|---|---|---|
| Warranty Deed | $130,000 | -- | |
| Deed | -- | -- |
Mortgage History
| Date | Status | Loan Amount | Loan Type |
|---|---|---|---|
| Open | $104,000 | Credit Line Revolving |
Source: My State MLS
MLS Number: 11524305
APN: 0004576.00
