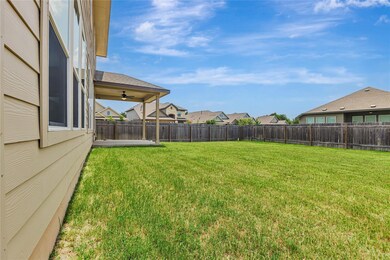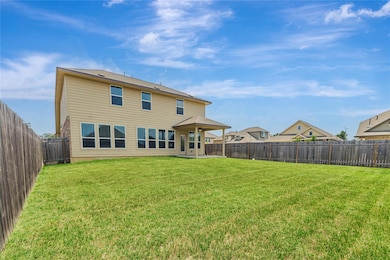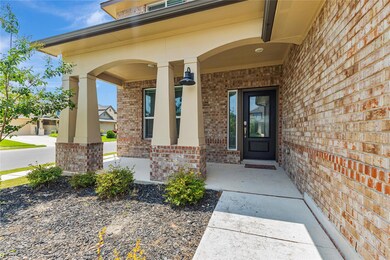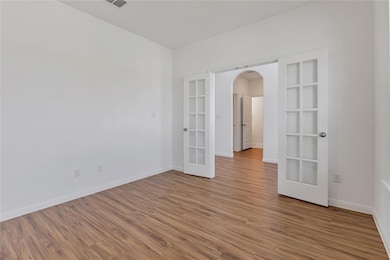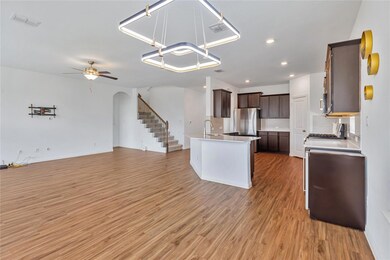408 Mante Ct Unit 311 Austin, TX 78748
Estimated payment $3,282/month
Highlights
- Gated Parking
- 0.29 Acre Lot
- Main Floor Primary Bedroom
- Gated Community
- Open Floorplan
- Corner Lot
About This Home
Welcome to the desired gated community of The Enclave at Estancia! Just 20 minutes from Downtown. - Southpark Meadows is close by! This inviting four bedroom three and one-half bath home is situated on a .288 corner lot of a cul-de-sac. Relax on the covered rear patio - plenty of room in back for a pool, kids play equipment or garden. This inviting floorplan offers a dedicated office off the entry, and spacious Family room that overlooks the rear yard. The kitchen has a quaint breakfast nook area and features stainless steel appliances. The Master Bedroom has abundance of natural light and also overlooks the rearyard. . The upper level of the home has a generous Gameroom and three secondary bedrooms.
Listing Agent
Coldwell Banker Realty Brokerage Phone: (512) 263-5655 License #0586870 Listed on: 09/16/2025

Home Details
Home Type
- Single Family
Est. Annual Taxes
- $8,295
Year Built
- Built in 2021
Lot Details
- 0.29 Acre Lot
- Cul-De-Sac
- South Facing Home
- Landscaped
- Corner Lot
- Rain Sensor Irrigation System
- Few Trees
- Back Yard Fenced and Front Yard
HOA Fees
- $140 Monthly HOA Fees
Parking
- 2 Car Attached Garage
- Parking Pad
- Lighted Parking
- Front Facing Garage
- Single Garage Door
- Garage Door Opener
- Gated Parking
- Off-Street Parking
Home Design
- Brick Exterior Construction
- Slab Foundation
- Shingle Roof
- HardiePlank Type
Interior Spaces
- 2,656 Sq Ft Home
- 2-Story Property
- Open Floorplan
- High Ceiling
- Ceiling Fan
- Recessed Lighting
- Chandelier
- ENERGY STAR Qualified Windows
- Window Treatments
- Window Screens
- Entrance Foyer
- Multiple Living Areas
- Neighborhood Views
Kitchen
- Breakfast Area or Nook
- Breakfast Bar
- Free-Standing Gas Range
- Microwave
- Plumbed For Ice Maker
- Dishwasher
- Stainless Steel Appliances
- Kitchen Island
- Granite Countertops
- Disposal
Flooring
- Carpet
- Laminate
- Tile
Bedrooms and Bathrooms
- 4 Bedrooms | 1 Primary Bedroom on Main
- Walk-In Closet
- Double Vanity
- Bidet
Home Security
- Home Security System
- Smart Home
- Smart Thermostat
- Carbon Monoxide Detectors
Outdoor Features
- Covered Patio or Porch
Schools
- Menchaca Elementary School
- Paredes Middle School
- Akins High School
Utilities
- Central Heating and Cooling System
- Underground Utilities
- Natural Gas Connected
- ENERGY STAR Qualified Water Heater
- High Speed Internet
- Cable TV Available
Listing and Financial Details
- Assessor Parcel Number 04491512160000
Community Details
Overview
- Association fees include common area maintenance
- Enclave At Estancia HOA
- Built by LENNAR HOMES OF TEXAS
- Enclave At Estancia Condominiums Amd Plus Subdivision
Recreation
- Community Playground
- Community Pool
- Park
Additional Features
- Picnic Area
- Gated Community
Map
Home Values in the Area
Average Home Value in this Area
Tax History
| Year | Tax Paid | Tax Assessment Tax Assessment Total Assessment is a certain percentage of the fair market value that is determined by local assessors to be the total taxable value of land and additions on the property. | Land | Improvement |
|---|---|---|---|---|
| 2025 | $9,265 | $517,062 | $100,474 | $416,588 |
| 2023 | $9,265 | $637,319 | $100,474 | $536,845 |
| 2022 | $4,684 | $290,507 | $80,379 | $210,128 |
| 2021 | $1,395 | $80,379 | $80,379 | $0 |
Property History
| Date | Event | Price | List to Sale | Price per Sq Ft |
|---|---|---|---|---|
| 11/14/2025 11/14/25 | Price Changed | $465,000 | -2.1% | $175 / Sq Ft |
| 09/16/2025 09/16/25 | For Sale | $475,000 | -- | $179 / Sq Ft |
Purchase History
| Date | Type | Sale Price | Title Company |
|---|---|---|---|
| Special Warranty Deed | -- | New Title Company Name | |
| Special Warranty Deed | -- | Lennar Title |
Mortgage History
| Date | Status | Loan Amount | Loan Type |
|---|---|---|---|
| Open | $424,000 | New Conventional |
Source: Unlock MLS (Austin Board of REALTORS®)
MLS Number: 1246896
APN: 925536
- 12202 Cantabria Rd
- 12117 Sagrada St
- 602 Linares Ln
- 12023 Sagrada St
- 12010 Sagrada St
- 12104 Cantabria Rd
- 12121 Cantabria Rd
- 12000 Sagrada St
- 12104 Salvador St
- 12100 Salvador St
- Plan 2070 at Creekside at Estancia
- Plan 2245 at Creekside at Estancia
- Plan 2586 at Creekside at Estancia
- Plan 1908 Modeled at Creekside at Estancia
- Plan 2527 Modeled at Creekside at Estancia
- Plan 1315 at Creekside at Estancia
- Plan 1548 at Creekside at Estancia
- Plan 1780 at Creekside at Estancia
- Plan 2509 at Creekside at Estancia
- Plan 2458 at Creekside at Estancia
- 511 Puerta Vallarta Ln
- 12000 S Ih 35 Frontage Rd
- 820 Camino Vaquero Pkwy
- 1200 Estancia Pkwy
- 1200 Estancia Pkwy Unit 1417
- 1200 Estancia Pkwy Unit 623
- 1200 Estancia Pkwy Unit 321
- 1200 Estancia Pkwy Unit 1036
- 12234 Heatherly Dr
- 11507 Pastini Cir
- 206 Anacua Loop
- 12001 Heatherly Dr
- 11534 Pastini Cir
- 12706 Bloomington Dr
- 11402 Pastini Cir
- 11425 Pastini Cir
- 108 Karen Hill Place
- 12805 Stanford Dr
- 1901 Onion Creek Pkwy
- 133 Hillhouse Ln

