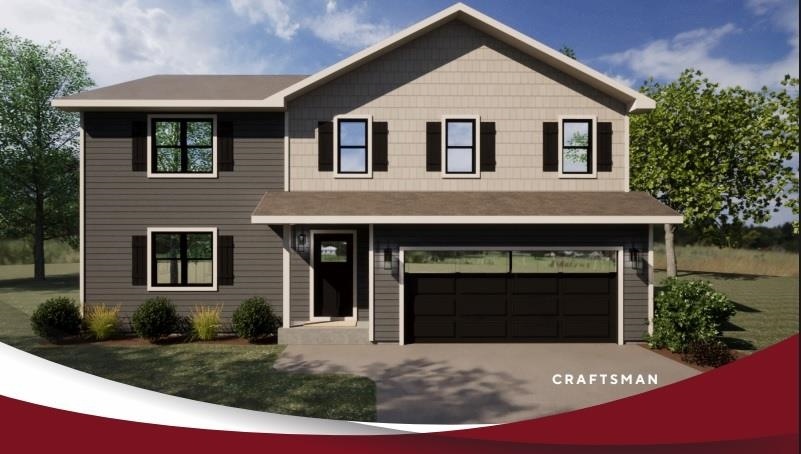408 Melissa Ln Unit 70 Cottage Grove, WI 53527
Estimated payment $2,780/month
Highlights
- Open Floorplan
- Vaulted Ceiling
- Wood Flooring
- Monona Grove High School Rated A-
- National Folk Architecture
- Main Floor Bedroom
About This Home
New Construction with estimated completion of October 25'. Eldon Homes, your Hometown Homebuilder presents The Aspen two-story with an open floor plan on the main level with plenty of space for comfort! The vast great room opens to the Kitchen that offers, an abundance of light with plenty of cabinet, countertop space & large island functionality, as well as, a walk-in pantry! Main floor bedroom and full bath adds a 5th bedroom and completes the main floor. The Upper Level features the Primary suite, 3 additional bedrooms and 2 full baths! Bonus: You have the convenience of the laundry room centered between them all!
Listing Agent
Home Brokerage and Realty Brokerage Phone: 608-213-1807 License #110333-94 Listed on: 07/10/2025
Co-Listing Agent
Home Brokerage and Realty Brokerage Phone: 608-213-1807 License #89446-94
Home Details
Home Type
- Single Family
Est. Annual Taxes
- $271
Year Built
- Built in 2025 | Under Construction
Lot Details
- 0.27 Acre Lot
- Corner Lot
- Level Lot
Home Design
- National Folk Architecture
- Poured Concrete
- Vinyl Siding
- Stone Exterior Construction
- Radon Mitigation System
Interior Spaces
- 2,032 Sq Ft Home
- 2-Story Property
- Open Floorplan
- Vaulted Ceiling
- Low Emissivity Windows
- Entrance Foyer
- Great Room
- Wood Flooring
- Laundry Room
Kitchen
- Walk-In Pantry
- Oven or Range
- Microwave
- Dishwasher
- ENERGY STAR Qualified Appliances
- Kitchen Island
- Disposal
Bedrooms and Bathrooms
- 5 Bedrooms
- Main Floor Bedroom
- Walk-In Closet
- 3 Full Bathrooms
- Bathroom on Main Level
- Walk-in Shower
Basement
- Basement Fills Entire Space Under The House
- Sump Pump
- Stubbed For A Bathroom
Parking
- 2 Car Attached Garage
- Smart Garage Door
- Garage Door Opener
Accessible Home Design
- Smart Technology
Schools
- Call School District Elementary And Middle School
- Monona Grove High School
Utilities
- Forced Air Cooling System
- Internet Available
Community Details
- Built by Eldon Homes
- Quarry Ridge Subdivision
Map
Home Values in the Area
Average Home Value in this Area
Property History
| Date | Event | Price | Change | Sq Ft Price |
|---|---|---|---|---|
| 07/10/2025 07/10/25 | For Sale | $517,446 | -- | $255 / Sq Ft |
Source: South Central Wisconsin Multiple Listing Service
MLS Number: 2003974
- 401 Michelle Ln Unit 66
- The Mckinley Plan at Quarry Ridge
- The Lincoln Plan at Quarry Ridge
- The Cypress Plan at Quarry Ridge
- The Aspen Plan at Quarry Ridge
- The Kennedy Plan at Quarry Ridge
- The Linden Plan at Quarry Ridge
- The Madison Plan at Quarry Ridge
- The Rowan Plan at Quarry Ridge
- The Taylor Plan at Quarry Ridge
- The Reagan Plan at Quarry Ridge
- The Willow Plan at Quarry Ridge
- The Filmore Plan at Quarry Ridge
- The Grant Plan at Quarry Ridge
- The Juniper Plan at Quarry Ridge
- 409 E School Rd
- 1301 Michelle Ln Unit 53
- 172 Michelle Ln Unit 172
- 115 E School Rd
- 102B Maria Ln
- 1301-1391 N Windsor Ave
- 118 W Windsor Ave Unit 118 W Windsor
- 2515 Gaston Rd
- 719 Crawford Dr
- 200 E Cottage Grove Rd
- 700 Sandpiper Trail
- 520 Limerick Dr
- 101 E Reynolds St
- 925 Harrington Dr
- 6834 Milwaukee St
- 6853 Littlemore Dr
- 319-327 E Hill Pkwy
- 252 East Hill Pkwy
- 6601 Radford Dr
- 6518 Milwaukee St
- 6348 Maywick Dr
- 3002 Hope Rd
- 6056 Driscoll Dr Unit A
- 6067 Cottontail Trail
- 769 N Star Dr

