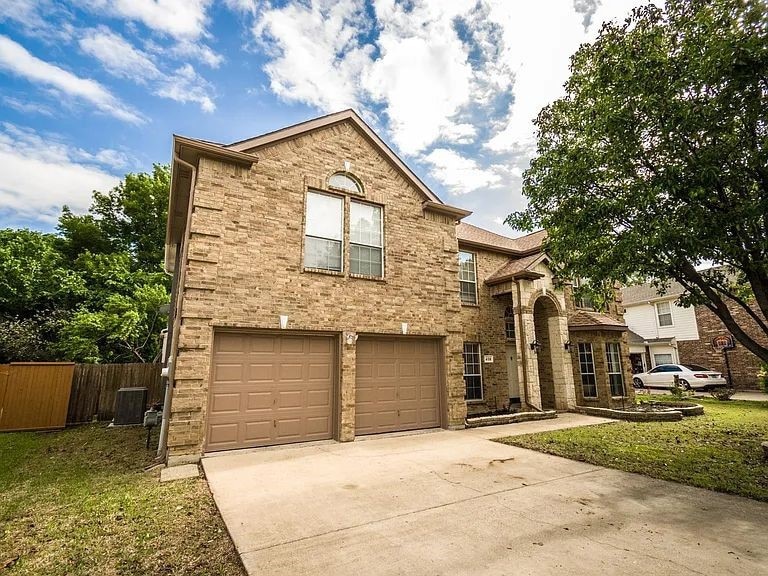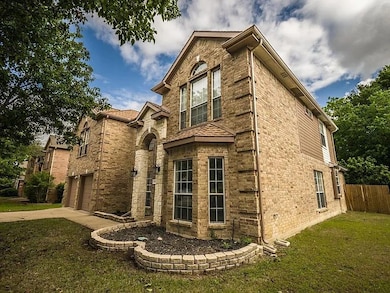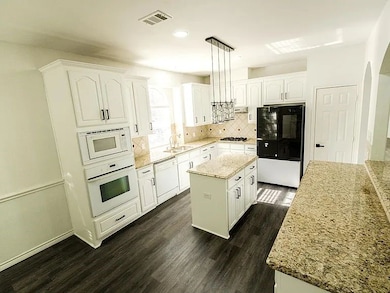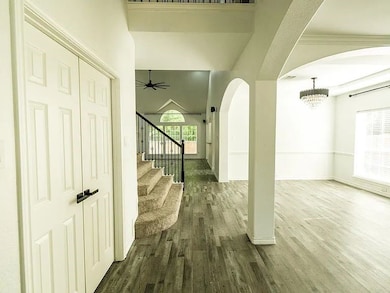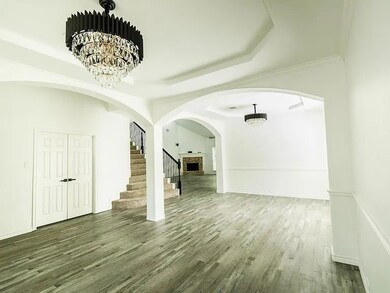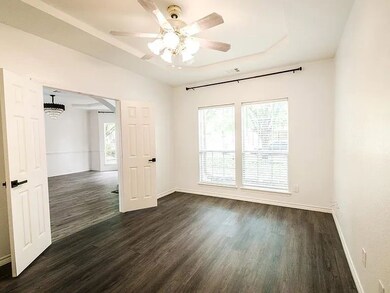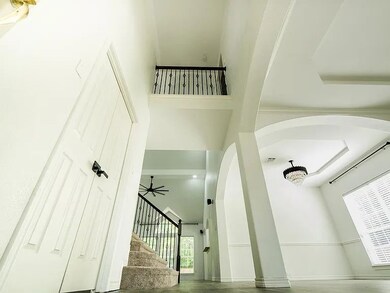408 Misty Ln Lewisville, TX 75067
5
Beds
3.5
Baths
3,520
Sq Ft
7,841
Sq Ft Lot
Highlights
- A-Frame Home
- 1 Car Garage
- Dogs and Cats Allowed
- Creekside Elementary School Rated A-
About This Home
Spacious 5-Bedroom Home for Rent in Lewisville!
Over 3,500 sq. ft. with 5 bedrooms, 3.5 baths, an office, and 3 living areas — perfect for families or anyone needing extra space.
The home features hard flooring, an open layout, and a modern kitchen with granite countertops, a large pantry, and plenty of cabinets.
Located in a quiet neighborhood near Hwy 121, shopping, dining, and major employers — enjoy both space and convenience in the heart of DFW!
Home Details
Home Type
- Single Family
Est. Annual Taxes
- $9,330
Year Built
- Built in 2000
Lot Details
- 7,841 Sq Ft Lot
Parking
- 1 Car Garage
Home Design
- A-Frame Home
Interior Spaces
- 3,520 Sq Ft Home
- 2-Story Property
- Fireplace With Gas Starter
- Dishwasher
Bedrooms and Bathrooms
- 5 Bedrooms
Schools
- Rockbrook Elementary School
- Lewisville High School
Listing and Financial Details
- Residential Lease
- Property Available on 11/16/25
- Tenant pays for all utilities
- 12 Month Lease Term
- Legal Lot and Block 3 / K
- Assessor Parcel Number R211733
Community Details
Overview
- Fox Creek Estate Ph 4 Subdivision
Pet Policy
- Pet Size Limit
- 2 Pets Allowed
- Dogs and Cats Allowed
- Breed Restrictions
Map
Source: North Texas Real Estate Information Systems (NTREIS)
MLS Number: 21102184
APN: R211733
Nearby Homes
- 412 Kyle Ln
- 1780 Massey Dr
- 425 Jenkins Ln
- 385 Ivan Dr
- 1705 Massey Dr
- 1928 Argyle Ln
- 534 Continental Dr
- 122 Barrington Ln
- 2008 Devin Ln
- 400 Valley View Dr
- 243 Teakwood Ln
- 520 Timber Way Dr
- 217 Teakwood Ln
- 758 Red Oak Dr
- 229 Bexar Dr
- 2012 Piedmont Dr
- 725 Holly Oak Dr
- 253 Heritage Hill Dr
- 806 Red Oak Dr
- 252 Heritage Hill Dr
- 245 Barrington Ln
- 1705 Massey Dr
- 393 Ivan Dr
- 142 Barrington Ln
- 350 Continental Dr
- 181 McCartt Dr
- 175 McCartt Dr
- 1679 S State Highway 121
- 2013 Terence Ln
- 459 Hayden Dr
- 201 W Southwest Pkwy
- 248 E Southwest Pkwy
- 200 Oak Knoll Cir
- 513 Valley View Dr
- 528 Timber Way Dr
- 1531 S State Highway 121
- 2016 Piedmont Dr
- 247 E Southwest Pkwy
- 568 Timber Way Dr
- 554 Valley View Dr
