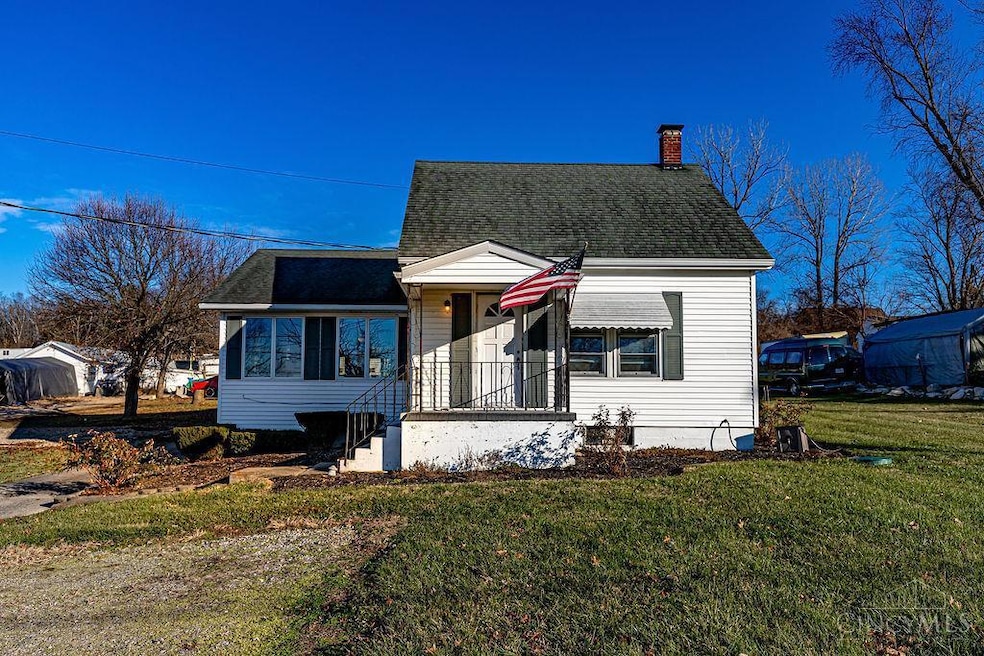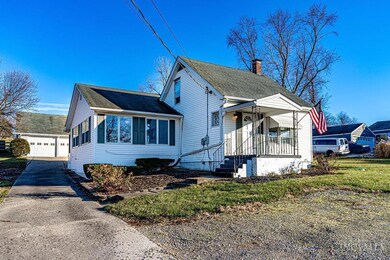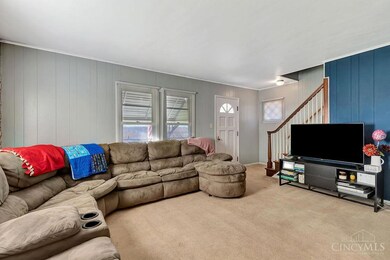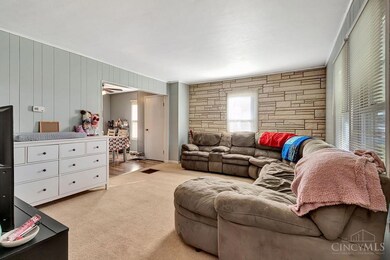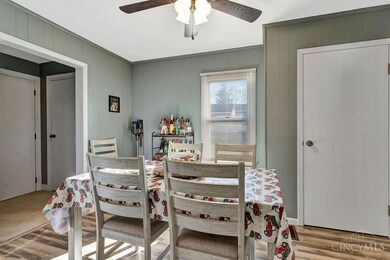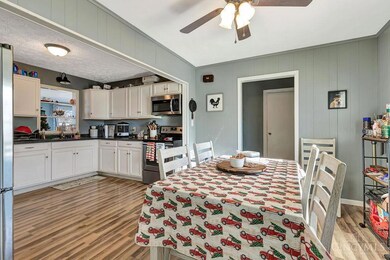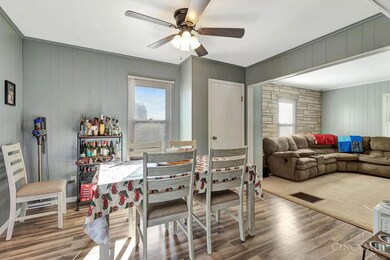408 Morman Rd Hamilton, OH 45013
Hanover Township NeighborhoodEstimated payment $1,385/month
Total Views
3,395
2
Beds
1
Bath
1,384
Sq Ft
$165
Price per Sq Ft
Highlights
- Cape Cod Architecture
- Main Floor Bedroom
- No HOA
- Morgan Elementary School Rated A-
- Sun or Florida Room
- 2 Car Detached Garage
About This Home
Very nice Cape Cod style home in the Ross School district. Features a three season room that over looks the backyard. Updated kitchen, First Floor Primary bedroom, two car detached garage with Attic storage, and an extra large Family Room! Very convenient location, Don't Miss Out!
Home Details
Home Type
- Single Family
Est. Annual Taxes
- $2,116
Year Built
- Built in 1943
Parking
- 2 Car Detached Garage
Home Design
- Cape Cod Architecture
- Poured Concrete
- Shingle Roof
- Vinyl Siding
Interior Spaces
- 1,384 Sq Ft Home
- 2-Story Property
- Insulated Windows
- Sun or Florida Room
- Concrete Flooring
- Partial Basement
Kitchen
- Oven or Range
- Microwave
Bedrooms and Bathrooms
- 2 Bedrooms
- Main Floor Bedroom
- 1 Full Bathroom
Utilities
- Forced Air Heating and Cooling System
- Heating System Uses Oil
- Natural Gas Not Available
- Septic Tank
Additional Features
- Porch
- 0.96 Acre Lot
Community Details
- No Home Owners Association
Map
Create a Home Valuation Report for This Property
The Home Valuation Report is an in-depth analysis detailing your home's value as well as a comparison with similar homes in the area
Home Values in the Area
Average Home Value in this Area
Tax History
| Year | Tax Paid | Tax Assessment Tax Assessment Total Assessment is a certain percentage of the fair market value that is determined by local assessors to be the total taxable value of land and additions on the property. | Land | Improvement |
|---|---|---|---|---|
| 2024 | $2,142 | $60,130 | $10,290 | $49,840 |
| 2023 | $2,130 | $60,130 | $10,290 | $49,840 |
| 2022 | $1,518 | $38,280 | $10,290 | $27,990 |
| 2021 | $1,447 | $38,280 | $10,290 | $27,990 |
| 2020 | $1,511 | $38,280 | $10,290 | $27,990 |
| 2019 | $1,941 | $27,410 | $10,290 | $17,120 |
| 2018 | $1,093 | $27,410 | $10,290 | $17,120 |
| 2017 | $1,107 | $27,410 | $10,290 | $17,120 |
| 2016 | $710 | $26,660 | $10,290 | $16,370 |
| 2015 | $657 | $26,660 | $10,290 | $16,370 |
| 2014 | $845 | $26,660 | $10,290 | $16,370 |
| 2013 | $845 | $31,150 | $10,290 | $20,860 |
Source: Public Records
Property History
| Date | Event | Price | List to Sale | Price per Sq Ft | Prior Sale |
|---|---|---|---|---|---|
| 02/14/2024 02/14/24 | Pending | -- | -- | -- | |
| 12/19/2023 12/19/23 | For Sale | $229,000 | +21.8% | $165 / Sq Ft | |
| 08/13/2021 08/13/21 | Sold | $188,000 | +2.2% | $136 / Sq Ft | View Prior Sale |
| 06/30/2021 06/30/21 | Pending | -- | -- | -- | |
| 06/26/2021 06/26/21 | For Sale | -- | -- | -- | |
| 06/24/2021 06/24/21 | Pending | -- | -- | -- | |
| 06/21/2021 06/21/21 | For Sale | $184,000 | +45.2% | $133 / Sq Ft | |
| 10/12/2017 10/12/17 | Off Market | $126,750 | -- | -- | |
| 07/14/2017 07/14/17 | Sold | $126,750 | -6.0% | $92 / Sq Ft | View Prior Sale |
| 06/01/2017 06/01/17 | Pending | -- | -- | -- | |
| 05/16/2017 05/16/17 | For Sale | $134,900 | 0.0% | $97 / Sq Ft | |
| 05/07/2017 05/07/17 | Pending | -- | -- | -- | |
| 05/01/2017 05/01/17 | For Sale | $134,900 | -- | $97 / Sq Ft |
Source: MLS of Greater Cincinnati (CincyMLS)
Purchase History
| Date | Type | Sale Price | Title Company |
|---|---|---|---|
| Warranty Deed | $188,000 | Chicago Title Company Llc | |
| Fiduciary Deed | $126,750 | None Available |
Source: Public Records
Mortgage History
| Date | Status | Loan Amount | Loan Type |
|---|---|---|---|
| Open | $189,898 | USDA | |
| Previous Owner | $101,400 | New Conventional |
Source: Public Records
Source: MLS of Greater Cincinnati (CincyMLS)
MLS Number: 1792194
APN: B1320-108-000-011
Nearby Homes
- 2531 Columbus Dr W
- B Minton Rd
- 2440 Salvatore Place
- 450 Charlberth Dr
- 0 Pleasant Valley Rd Unit 1850044
- 525 Wencella Dr
- 57 Landis Cir
- 2075 Ross Estates Dr
- 1179 San Angelo Dr
- 1399 Treaty Ct
- 2055 Little Turtle Ct
- 799 Millville Oxford Rd
- 1062 San Angelo Dr
- 43 Thornhill Dr
- 4100 Reily Millville Rd
- 1808 Amarillo Dr
- 339 Hartford Dr
- 3398 Hamilton Scipio Rd
- 465 Smalley Blvd
- 616 Rockford Dr
