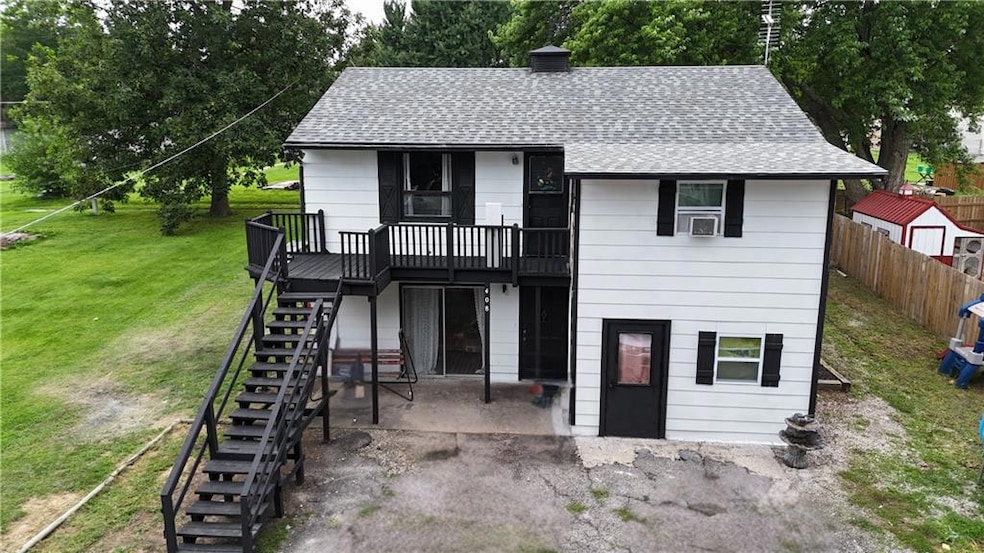408 N 1st St Savannah, MO 64485
Estimated payment $1,318/month
Highlights
- Above Ground Pool
- 2 Car Attached Garage
- Forced Air Heating and Cooling System
- No HOA
- Eat-In Kitchen
- Level Lot
About This Home
Looking for something truly unique? This 4-bedroom, 2-bathroom home in a highly sought-after Savannah location is a must-see. From the circle driveway to the rustic touches throughout, this home offers character you won’t find anywhere else.
Step inside to all-new paint, new flooring, and a layout that stands out from the rest. The spacious living room features a non-conforming bedroom or flex space, perfect for an office, hobby room, or guest area. You'll love the cabin-style charm with wood accents and log cabin wallpaper giving it a warm, cozy feel.
The bathrooms have been thoughtfully updated with new sinks, toilets, vanities, and even a pocket door in the upstairs bath for added function and style.
Outside, enjoy the above-ground pool with a 2-year-old liner and nearly brand-new filtration system (just 3 months old!). A standout feature: one of the bedrooms is located just off the back deck—detached but easily accessible. It's ideal for guests, older kids, or anyone needing a bit more privacy. Attached oversized garage.
Fresh exterior paint ties everything together, making this home move-in ready and full of possibilities.
If you're looking for character, updates, and a layout that breaks the mold—this is the one.
Listing Agent
Coldwell Banker General Property Brokerage Phone: 816-341-9713 Listed on: 07/18/2025

Home Details
Home Type
- Single Family
Est. Annual Taxes
- $923
Year Built
- Built in 1970
Lot Details
- 10,454 Sq Ft Lot
- Level Lot
Parking
- 2 Car Attached Garage
Home Design
- Composition Roof
- Lap Siding
Interior Spaces
- Laminate Flooring
- Eat-In Kitchen
Bedrooms and Bathrooms
- 4 Bedrooms
- 2 Full Bathrooms
Pool
- Above Ground Pool
Utilities
- Window Unit Cooling System
- Forced Air Heating and Cooling System
Community Details
- No Home Owners Association
Listing and Financial Details
- Assessor Parcel Number 13-2.0-09-1-16-14.000000
- $0 special tax assessment
Map
Home Values in the Area
Average Home Value in this Area
Tax History
| Year | Tax Paid | Tax Assessment Tax Assessment Total Assessment is a certain percentage of the fair market value that is determined by local assessors to be the total taxable value of land and additions on the property. | Land | Improvement |
|---|---|---|---|---|
| 2024 | $923 | $14,450 | $2,020 | $12,430 |
| 2023 | $938 | $14,450 | $2,020 | $12,430 |
| 2022 | $936 | $14,450 | $2,020 | $12,430 |
| 2021 | $903 | $14,450 | $2,020 | $12,430 |
| 2020 | $882 | $14,450 | $2,020 | $12,430 |
| 2019 | $898 | $14,450 | $2,020 | $12,430 |
| 2018 | $877 | $14,450 | $2,020 | $12,430 |
| 2017 | $886 | $14,450 | $2,020 | $12,430 |
| 2016 | $882 | $14,450 | $2,020 | $12,430 |
| 2015 | -- | $14,450 | $2,020 | $12,430 |
| 2011 | -- | $71,250 | $10,610 | $60,640 |
Property History
| Date | Event | Price | Change | Sq Ft Price |
|---|---|---|---|---|
| 08/09/2025 08/09/25 | Price Changed | $235,000 | -4.1% | $128 / Sq Ft |
| 07/25/2025 07/25/25 | Price Changed | $245,000 | -5.4% | $133 / Sq Ft |
| 07/18/2025 07/18/25 | For Sale | $259,000 | -- | $141 / Sq Ft |
Source: Heartland MLS
MLS Number: 2564207
APN: 13-2.0-09-1-16-14.000000
- 611 N 2nd St
- 608 W Chestnut St
- 0 W Duncan Dr
- 203 E Benton St
- 203 S 6th St
- 602 W Benton St
- 201 N Cedar St
- 12055 State Highway C N A
- 1106 W Market St
- 1213 W Chestnut St
- 206 N Cypress Unit B St
- 11123 County Road 159
- 1401 W Chestnut St
- 106 S 14th St
- 1309 W Price Ave
- 102 W Swenson Dr
- 310 S 14th St
- 601 W Elk St
- 12931 County Road 332 N A
- 12125 County Road 192
- 105 S 12th St Unit 3
- 801 S 5th St Unit 4
- 1406 W Main Terrace
- 11819 County Road 438 Unit C
- 4310 N 31st St Unit B
- 3601 Gene Field Rd
- 2408 Ashland Ave
- 4818 Gene Field Rd
- 1601 N 36th St
- 1301 N 22nd St
- 822 N 13th St Unit 822 N 13th Unit 2
- 618 N 12th St
- 318 N 18th St
- 2416 Jules St
- 720 Faraon St Unit 16
- 302 N 3rd St
- 6510 Lake Ave
- 2912 Felix St
- 3012 Felix St Unit 4
- 5050 Faraon St






