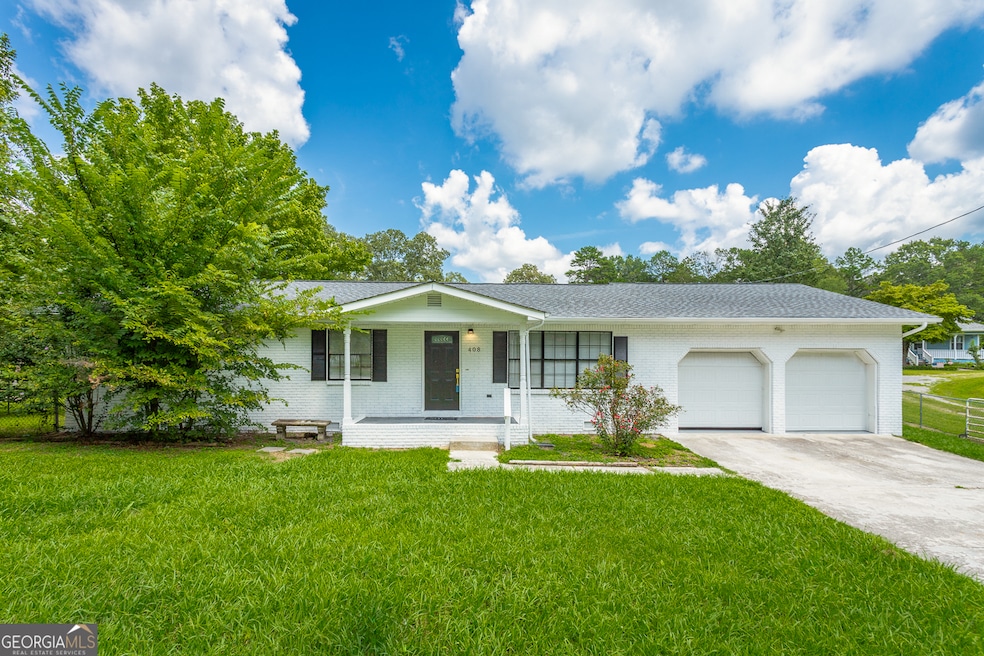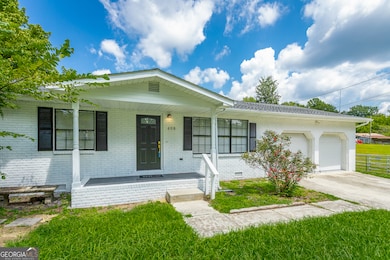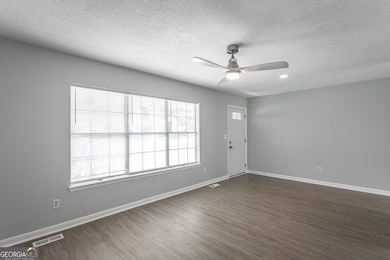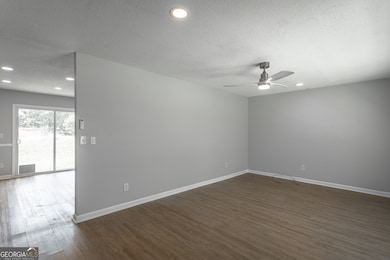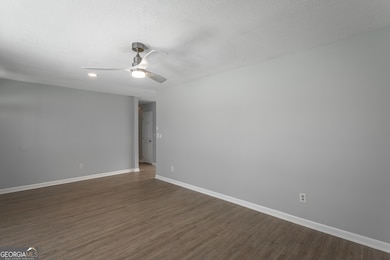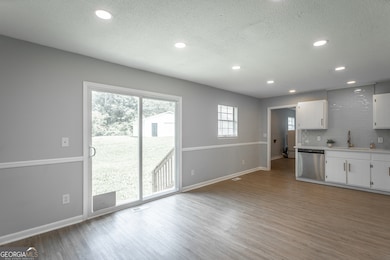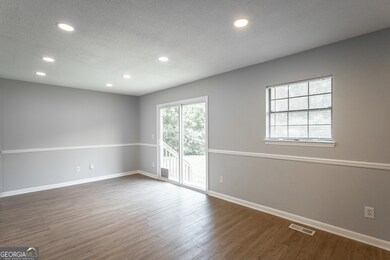408 N Jenkins Rd Rossville, GA 30741
Estimated payment $1,463/month
Highlights
- Private Lot
- No HOA
- Porch
- Ranch Style House
- Breakfast Area or Nook
- Laundry in Mud Room
About This Home
Welcome to this inviting, renovated 3-bedroom / 2-bath home where sunlight pours through every window, creating a warm, uplifting atmosphere from morning to evening, where you get the best of both North Georgia and Tennessee living. The open living spaces feel airy and connected, perfect for gathering with loved ones or simply enjoying a quiet moment in the soft afternoon glow. Step inside to find new LVP flooring, fresh paint, and a stylish kitchen featuring new countertops and a sleek glass tile backsplash. The open layout provides a warm and inviting atmosphere-perfect for entertaining or relaxing with family. The spacious newly renovated kitchen welcomes conversation and laughter as meals come together. Outside, the large fenced-in yard offers room for play, gardening, and summer evenings under the stars. Enjoy the peaceful outdoors with a private yard and storage shed, ideal for hobbies, gardening, or extra space for tools and equipment. The large detached garage allows for creativity to soar as you restore, refine, and create. The new roof and hot water heater make maintenance a breeze. Here, every day feels a little brighter, and every space feels like it's meant for making memories. Located just miles from Chattanooga, Lookout Mountain, Ruby Falls, local lakes, campsites, shops, and restaurants, this home offers the perfect blend of comfort and convenience for everyday living or weekend adventure seekers. Perfect for first-time homebuyers, downsizers, or investors seeking a move-in-ready home in a prime location. Schedule your private showing today-this Rossville charmer won't last long! $3,000 in seller concessions to help with closing costs!
Home Details
Home Type
- Single Family
Est. Annual Taxes
- $1,753
Year Built
- Built in 1987 | Remodeled
Lot Details
- 0.43 Acre Lot
- Back Yard Fenced
- Private Lot
- Level Lot
Home Design
- Ranch Style House
- Brick Exterior Construction
- Block Foundation
- Composition Roof
- Wood Siding
Interior Spaces
- 1,416 Sq Ft Home
- Family Room
- Vinyl Flooring
- Pull Down Stairs to Attic
Kitchen
- Breakfast Area or Nook
- Oven or Range
- Microwave
- Dishwasher
Bedrooms and Bathrooms
- 3 Main Level Bedrooms
- Split Bedroom Floorplan
- 2 Full Bathrooms
Laundry
- Laundry in Mud Room
- Laundry Room
Home Security
- Carbon Monoxide Detectors
- Fire and Smoke Detector
Parking
- 2 Car Garage
- Garage Door Opener
Outdoor Features
- Outbuilding
- Porch
Schools
- Stone Creek Elementary School
- Rossville Middle School
- Ridgeland High School
Utilities
- Cooling Available
- Heating Available
- 220 Volts
- Electric Water Heater
- Phone Available
- Cable TV Available
Community Details
- No Home Owners Association
- Chick Park Subdivision
Map
Home Values in the Area
Average Home Value in this Area
Tax History
| Year | Tax Paid | Tax Assessment Tax Assessment Total Assessment is a certain percentage of the fair market value that is determined by local assessors to be the total taxable value of land and additions on the property. | Land | Improvement |
|---|---|---|---|---|
| 2024 | $1,753 | $76,553 | $2,899 | $73,654 |
| 2023 | $1,705 | $72,761 | $2,899 | $69,862 |
| 2022 | $1,608 | $63,123 | $2,899 | $60,224 |
| 2021 | $1,320 | $45,813 | $2,899 | $42,914 |
| 2020 | $1,130 | $37,022 | $2,899 | $34,123 |
| 2019 | $828 | $37,022 | $2,899 | $34,123 |
| 2018 | $961 | $36,326 | $3,420 | $32,906 |
| 2017 | $1,229 | $36,326 | $3,420 | $32,906 |
| 2016 | $169 | $36,326 | $3,420 | $32,906 |
| 2015 | $171 | $38,630 | $3,284 | $35,346 |
| 2014 | $105 | $38,630 | $3,284 | $35,346 |
| 2013 | -- | $38,630 | $3,284 | $35,346 |
Property History
| Date | Event | Price | List to Sale | Price per Sq Ft | Prior Sale |
|---|---|---|---|---|---|
| 10/11/2025 10/11/25 | Price Changed | $249,900 | 0.0% | $176 / Sq Ft | |
| 10/10/2025 10/10/25 | For Sale | $249,999 | +296.8% | $177 / Sq Ft | |
| 08/28/2018 08/28/18 | Sold | $63,000 | -9.9% | $44 / Sq Ft | View Prior Sale |
| 07/23/2018 07/23/18 | Pending | -- | -- | -- | |
| 07/02/2018 07/02/18 | For Sale | $69,900 | -- | $49 / Sq Ft |
Purchase History
| Date | Type | Sale Price | Title Company |
|---|---|---|---|
| Warranty Deed | -- | -- | |
| Warranty Deed | $63,000 | -- | |
| Foreclosure Deed | -- | -- | |
| Deed | -- | -- | |
| Deed | $4,500 | -- | |
| Deed | $7,500 | -- | |
| Deed | -- | -- | |
| Deed | -- | -- | |
| Deed | -- | -- | |
| Deed | -- | -- |
Source: Georgia MLS
MLS Number: 10623285
APN: 0176-122
- 13 Travis Rd
- 4 Newman Dr
- 24 Newman Dr
- 2 Newman Dr
- 2 & 4 Newman Dr
- 353 N Jenkins Rd
- 25 Carolyn Ln
- 57 Circle Dr
- 51 Circle Dr
- 535 E Garden Farm Rd
- 321 Jewell Ln
- 545 E Garden Farm Rd
- 3 Fisher Rd
- 9 Longstreet Rd
- 112 Hunt St
- 0 Sunset Cir Unit 1517664
- 0 Sunset Cir Unit 1520989
- 59 Meacham Rd
- 633 E Garden Farm Rd
- 145 Mission Ridge Rd
- 506a N Thomas Rd
- 57 Tranquility Dr
- 1185 Johnson Rd Unit Johnson
- 10 Draught St
- 327 Draft St
- 22 Ridgeland Cir
- 213 Hilltop Dr
- 322 Signal Dr
- 303 Woodlawn Dr
- 730 Roberta Dr
- 100 Brookhaven Cir
- 1591 Park City Rd
- 15 Greenway Dr
- 985 Cross St
- 17 Fernwood Dr
- 809 Lynn Ln
- 712 Bronson St
- 826 Terrace St Unit A
- 132 Hogan Rd
- 50 General Davis Rd
