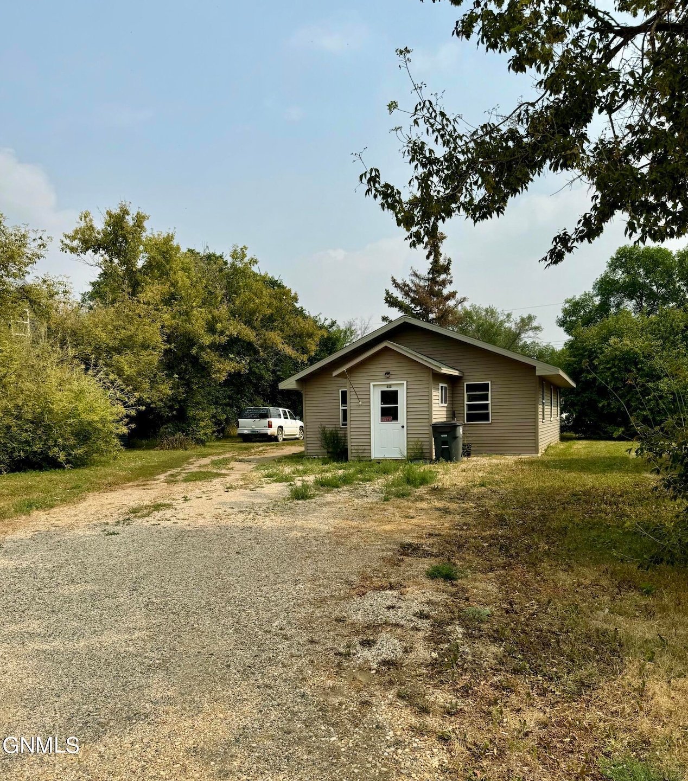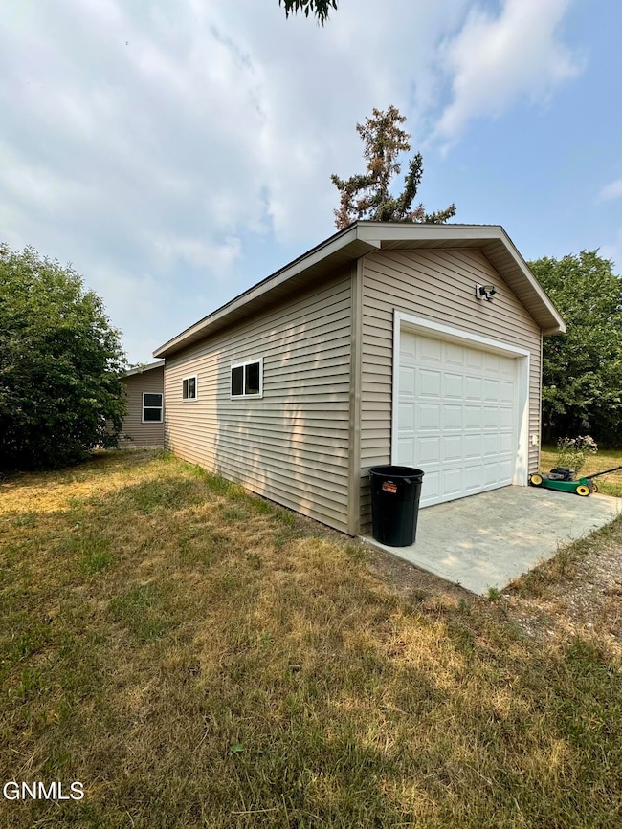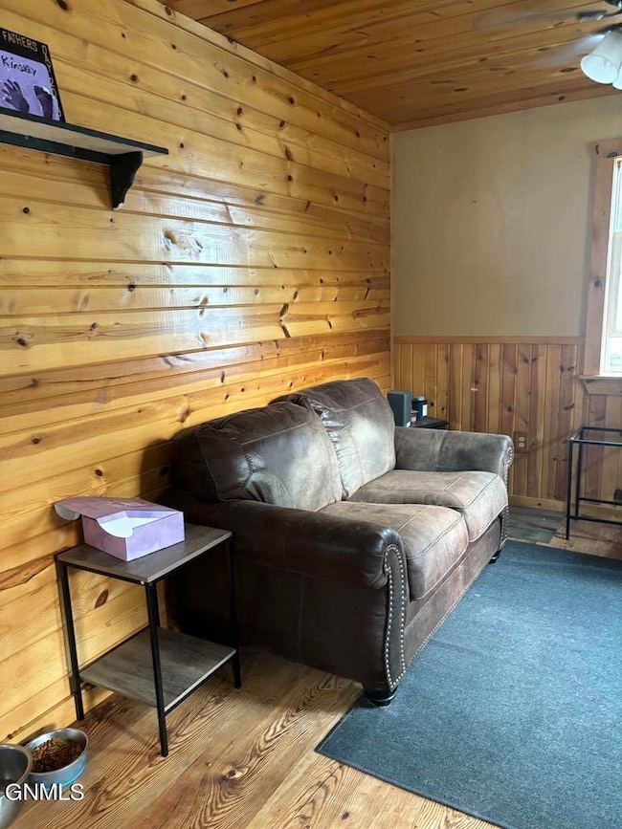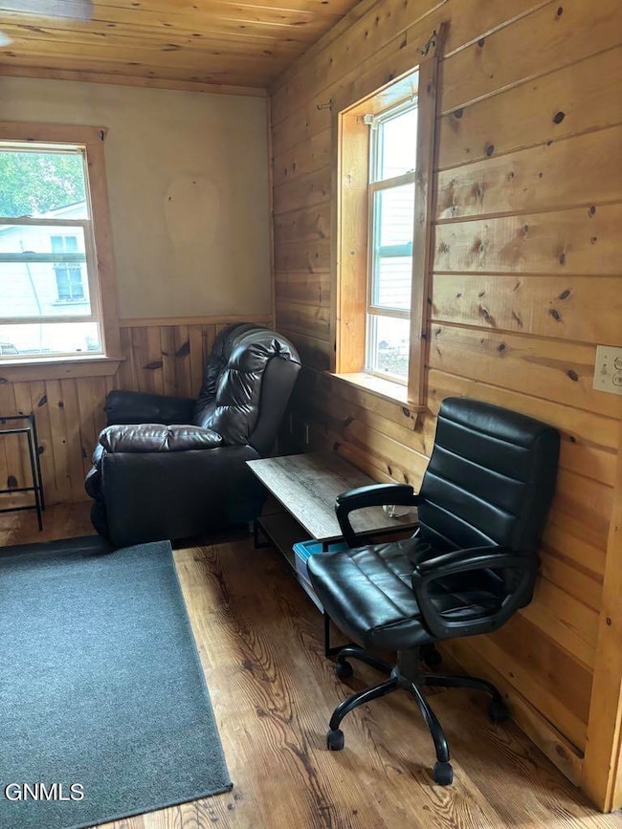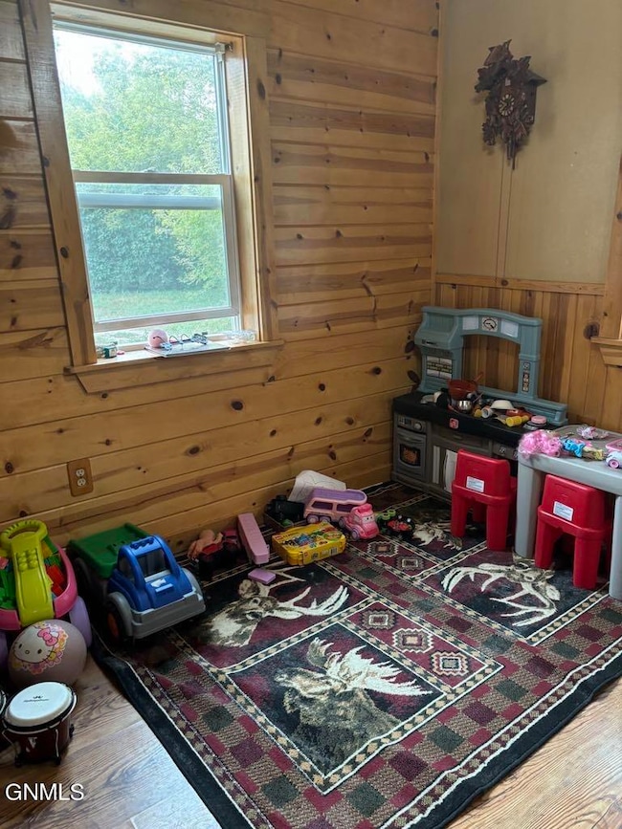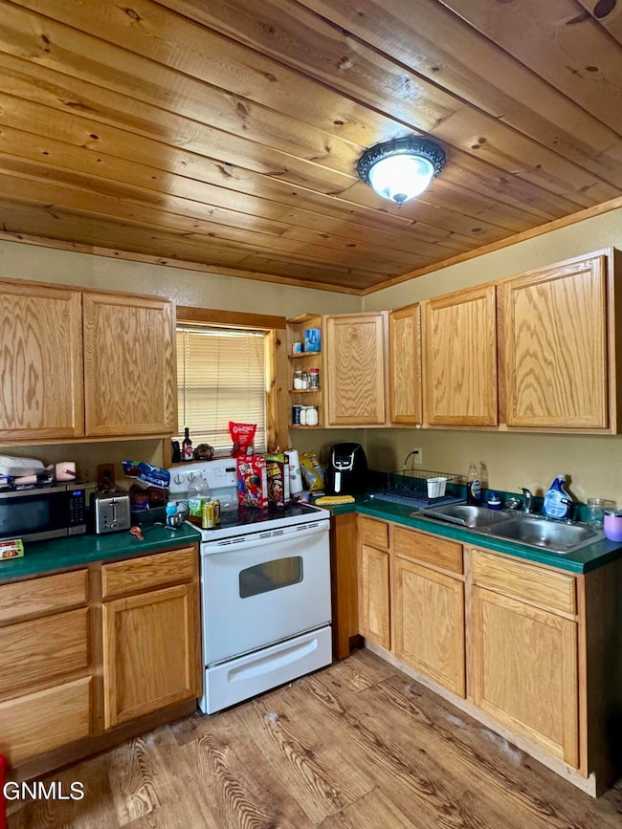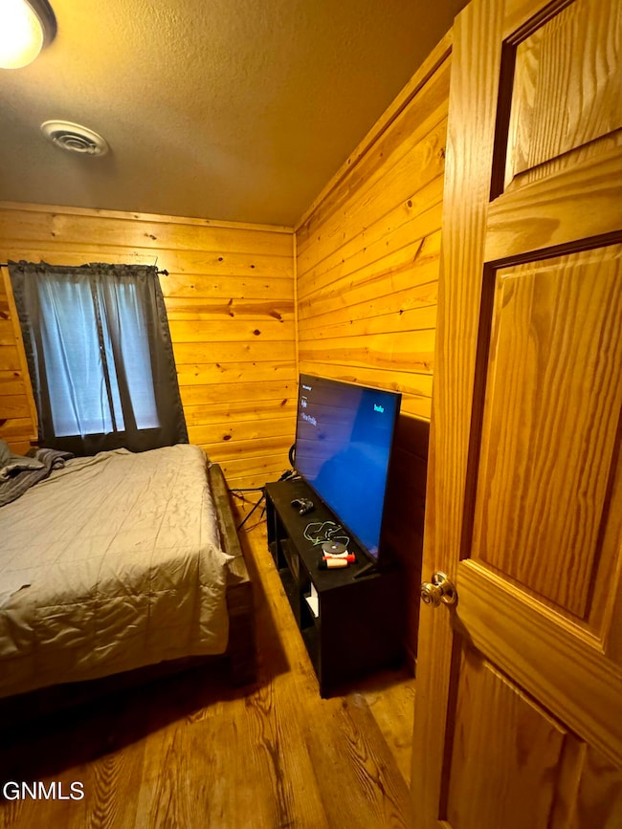408 N Main St Crosby, ND 58730
Estimated payment $551/month
Total Views
12,850
2
Beds
1
Bath
864
Sq Ft
$104
Price per Sq Ft
Highlights
- RV Access or Parking
- Wood Flooring
- 2 Car Detached Garage
- Ranch Style House
- No HOA
- Oversized Parking
About This Home
If you are looking for an updated Newer home with lots of Parking and a New oversized Garage that is fully insulated, finished, heated and all main floor living, then this is IT!! Newer vinyl siding, vinyl windows and newer shingled roof. Home built in 2010 and located on a quiet street within a block of the zip-line park in Crosby, ND. Dont miss out on this 2 bedroom, 1 bath home w/ real wood doors and wood vinyl flooring that is FHA/VA/USDA financing approved. Call your favorite Realtor for a Showing Today!!!
Home Details
Home Type
- Single Family
Est. Annual Taxes
- $963
Year Built
- Built in 2010
Lot Details
- 7,000 Sq Ft Lot
- Lot Dimensions are 50'x140'
- Rectangular Lot
- Level Lot
Parking
- 2 Car Detached Garage
- Oversized Parking
- Heated Garage
- Workbench in Garage
- Alley Access
- Rear-Facing Garage
- Garage Door Opener
- Driveway
- Additional Parking
- RV Access or Parking
Home Design
- Ranch Style House
- Slab Foundation
- Shingle Roof
- Vinyl Siding
Interior Spaces
- 864 Sq Ft Home
- Ceiling Fan
- Window Treatments
- Crawl Space
- Fire and Smoke Detector
Kitchen
- Oven
- Electric Range
- Microwave
Flooring
- Wood
- Linoleum
- Laminate
- Vinyl
Bedrooms and Bathrooms
- 2 Bedrooms
- 1 Full Bathroom
Laundry
- Laundry on main level
- Dryer
- Washer
Outdoor Features
- Patio
- Exterior Lighting
- Outdoor Storage
Utilities
- Forced Air Heating and Cooling System
- Natural Gas Not Available
- Phone Available
- Cable TV Available
Community Details
- No Home Owners Association
Listing and Financial Details
- Assessor Parcel Number 34-0000-71920-000
Map
Create a Home Valuation Report for This Property
The Home Valuation Report is an in-depth analysis detailing your home's value as well as a comparison with similar homes in the area
Home Values in the Area
Average Home Value in this Area
Property History
| Date | Event | Price | List to Sale | Price per Sq Ft |
|---|---|---|---|---|
| 04/30/2025 04/30/25 | Price Changed | $89,900 | -10.0% | $104 / Sq Ft |
| 09/10/2024 09/10/24 | Price Changed | $99,900 | -16.1% | $116 / Sq Ft |
| 08/16/2024 08/16/24 | For Sale | $119,000 | -- | $138 / Sq Ft |
Source: Bismarck Mandan Board of REALTORS®
Source: Bismarck Mandan Board of REALTORS®
MLS Number: 4015279
Nearby Homes
- 25 4th Ave NE
- 410 1st St NW
- 103 4th Ave NE
- 403 2nd St NE
- 309 2nd Ave NW
- 205 2nd St NW
- 507 1st St SE
- 506 Main St S
- 102 9th Ave SE
- 202 & 206 10th Ave SE
- L2 B2 Southridge Acres
- L3 B2 Southridge Acres
- L1 B2 Southridge Acres
- L5 B1 Southridge Acres
- L4 B1 Southridge Acres
- L3 B1 Southridge Acres
- L2 B1 Southridge Acres
- L1 B1 Southridge Acres
- 307 Linda St
- 206 Washington St
