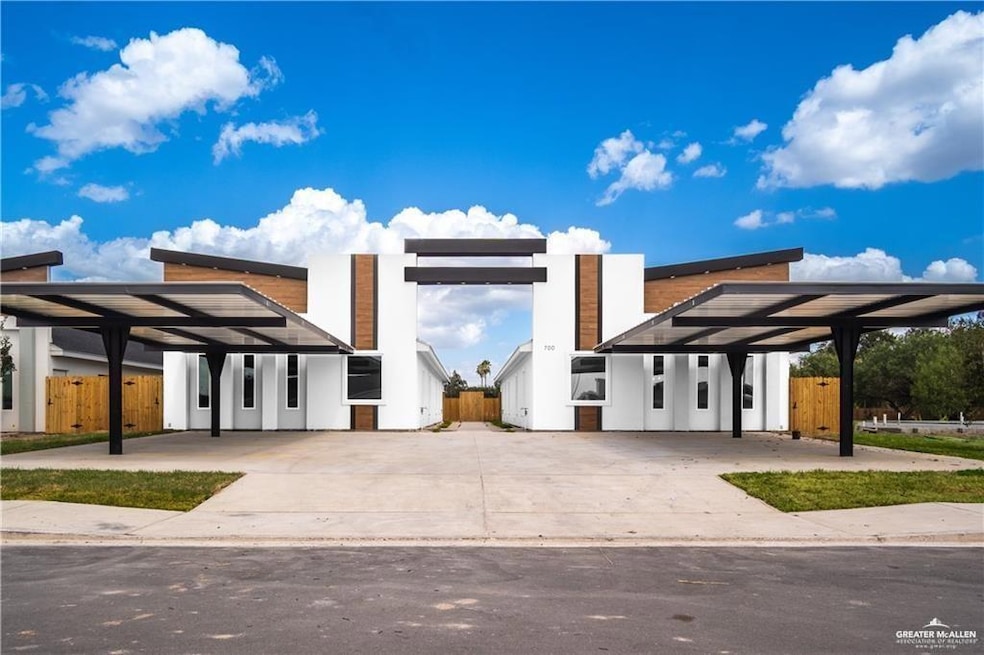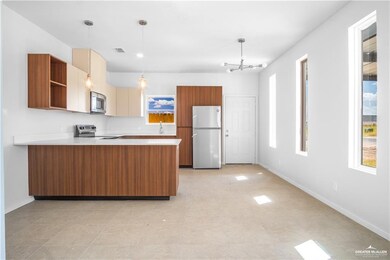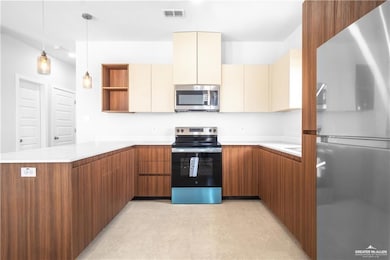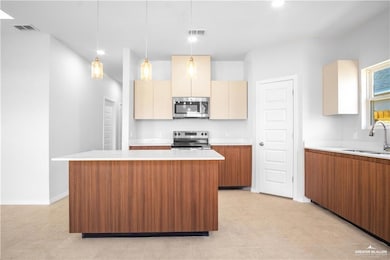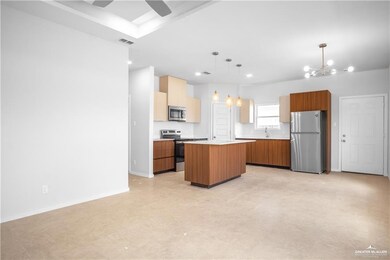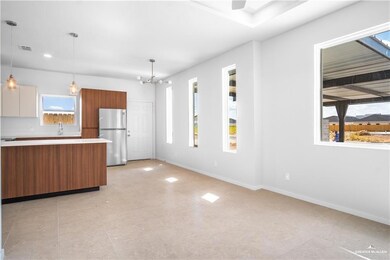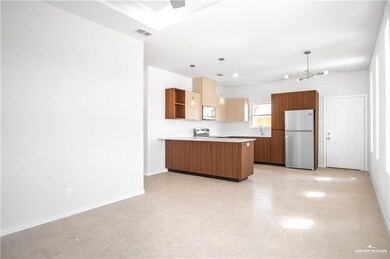408 N Onyx Ave Unit 2 Edinburg, TX 78541
Highlights
- Walk-In Closet
- Laundry closet
- 1-Story Property
- Trevino Elementary School Rated A-
- Central Heating and Cooling System
About This Home
Brand-new apartment units now available for lease in one of Edinburg’s most desirable areas! These modern 3-bedroom, 2-bath units feature a stylish open-concept design with contemporary finishes, sleek flooring, premium countertops, and upgraded fixtures throughout. Each unit comes fully equipped with all appliances and includes its own private fenced backyard—a rare bonus that adds comfort and privacy. Located less than five minutes from UTRGV and close to major shopping, dining, and entertainment, these units are ideal for anyone seeking a convenient and modern living experience. At $1,350 per month, these homes offer exceptional value in a highly sought-after location. Move-in ready and designed with lifestyle in mind—secure your new home today!
Property Details
Home Type
- Multi-Family
Year Built
- Built in 2025
Home Design
- Apartment
Interior Spaces
- 1,125 Sq Ft Home
- 1-Story Property
- Microwave
Bedrooms and Bathrooms
- 3 Bedrooms
- Walk-In Closet
- 2 Full Bathrooms
- Bathtub and Shower Combination in Primary Bathroom
Laundry
- Laundry closet
- Washer and Dryer Hookup
Parking
- Garage
- 2 Carport Spaces
- Front Facing Garage
Schools
- Cavazos Elementary School
- Longoria Middle School
- Edinburg High School
Additional Features
- 9,845 Sq Ft Lot
- Central Heating and Cooling System
Listing and Financial Details
- Security Deposit $1,000
- Property Available on 11/19/25
- Tenant pays for cable TV, electricity, sewer, trash collection, water, yard maintenance
- 12 Month Lease Term
- $50 Application Fee
- Assessor Parcel Number G291000000002600
Community Details
Overview
- Property has a Home Owners Association
- Gem Estates Subdivision
Pet Policy
- Pets Allowed
- Pet Deposit $350
Map
Source: Greater McAllen Association of REALTORS®
MLS Number: 487382
- 409 N Onyx Ave
- 405 N Onyx Ave
- 501 N Onyx Ave
- 505 N Emerald Ave
- 701 N Alexandrite Ave
- 604 N Onyx Ave
- 709 N Emerald Ave
- 504 N Emerald Ave
- 404 N Alexandrite Ave
- 508 N Alexandrite Ave
- 504 N Alexandrite Ave
- 608 N Onyx Ave
- 704 N Alexandrite Ave
- 706 N Alteza Dr
- 303 Matthew Ave
- 309 Matthew Ave
- 3004 W Kenwood St
- 918 Loyola Dr
- 625 Santa Maria
- 3005 W Sandlewood St
- 408 N Onyx Ave Unit 1
- 500 N Onyx Ave Unit 1
- 500 N Onyx Ave Unit 2
- 500 N Onyx Ave Unit 3
- 500 N Onyx Ave Unit 4
- 3004 W Citrine St Unit 1
- 3004 W Citrine St Unit 2
- 3004 W Citrine St Unit 4
- 404 N Onyx Ave N Unit 1
- 604 N Onyx Ave Unit 2
- 404 N Onyx Ave N Unit 2
- 500 N Alexandrite Ave Unit 1
- 705 N Emerald Ave Unit 4
- 705 N Emerald Ave Unit 2
- 508 N Emerald Ave Unit 3
- 508 N Emerald Ave Unit 2
- 402 N Alexandrite Ave Unit 2
- 701 N Onyx Ave Unit 3
- 604 N Onyx Ave Unit 3
- 508 N Emerald Ave Unit 4
