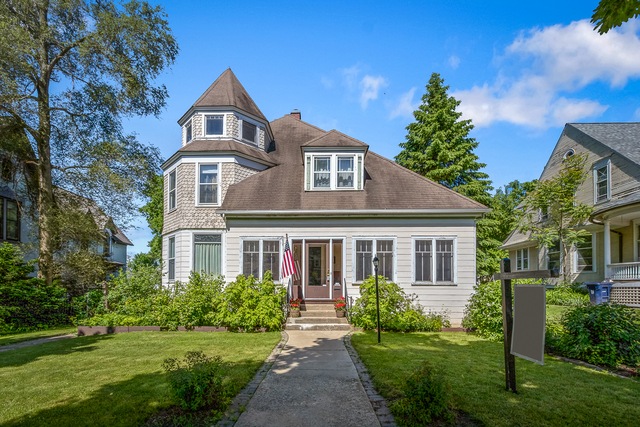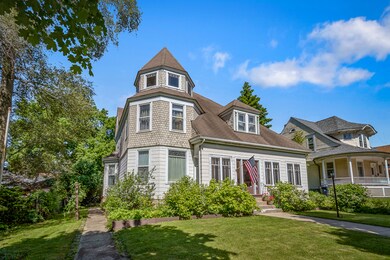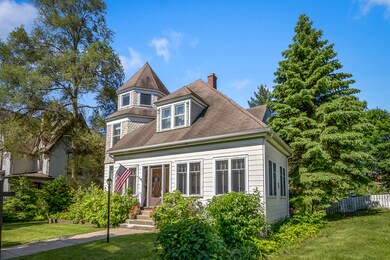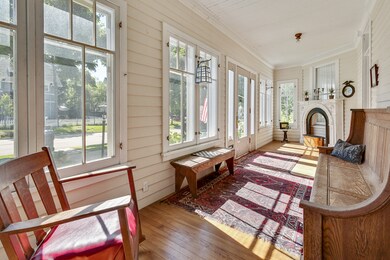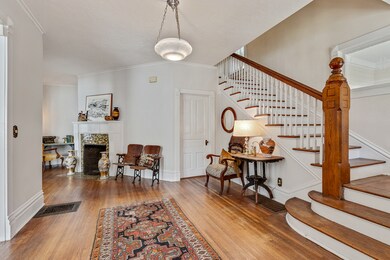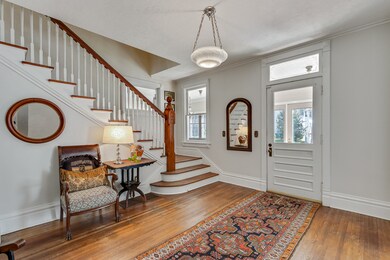
408 N Spring St Elgin, IL 60120
Northeast Elgin NeighborhoodHighlights
- Wood Flooring
- Walk-In Pantry
- Porch
- Queen Anne Architecture
- Detached Garage
- Patio
About This Home
As of July 2024This charming Queen Anne home oozes with eclectic character. Located on the south end of Elgin's famed Gold Coast neighborhood, 408 N Spring St is a gem waiting to be yours. The Queen Anne style floods the senses with typical characteristics, such as asymmetry, contrast, and decorative details throughout the home. You'll enter the home through a huge enclosed front porch with HW floors, which then leads you to the expansive entryway and other features of the home: High ceilings | Pocket doors | Oversized base | HW | Leaded glass windows | Crown | Original wood-burning fire place | Butler's pantry | Turret room in the large unfinished attic | Dual staircases | Rear balcony off kitchen | Laundry chute | Mud room at rear entrance | NEW plumbing to full bath (2015) | NEW appliances (2015-2018) | 2 WIC | and much more. The back yard is a private oasis for gardening, relaxing, or entertaining. Just minutes from downtown Elgin, RT 90, RT 25, and RT 31.
Last Agent to Sell the Property
Stoll Real Estate License #471018925 Listed on: 06/07/2018
Last Buyer's Agent
Silva Eggers
Ardain Real Estate Inc. License #475166979
Home Details
Home Type
- Single Family
Est. Annual Taxes
- $6,854
Year Built
- 1892
Parking
- Detached Garage
- Carport
- Garage Transmitter
- Garage Door Opener
- Driveway
- Parking Included in Price
- Garage Is Owned
Home Design
- Queen Anne Architecture
- Stone Foundation
- Asphalt Shingled Roof
- Cedar
Interior Spaces
- Wood Burning Fireplace
- Unfinished Basement
- Basement Fills Entire Space Under The House
- Storm Screens
Kitchen
- Walk-In Pantry
- Butlers Pantry
- Oven or Range
Flooring
- Wood
- Laminate
Outdoor Features
- Patio
- Porch
Location
- Property is near a bus stop
Utilities
- Forced Air Heating and Cooling System
- Heating System Uses Gas
Listing and Financial Details
- Homeowner Tax Exemptions
Ownership History
Purchase Details
Home Financials for this Owner
Home Financials are based on the most recent Mortgage that was taken out on this home.Purchase Details
Home Financials for this Owner
Home Financials are based on the most recent Mortgage that was taken out on this home.Purchase Details
Home Financials for this Owner
Home Financials are based on the most recent Mortgage that was taken out on this home.Purchase Details
Home Financials for this Owner
Home Financials are based on the most recent Mortgage that was taken out on this home.Purchase Details
Similar Homes in Elgin, IL
Home Values in the Area
Average Home Value in this Area
Purchase History
| Date | Type | Sale Price | Title Company |
|---|---|---|---|
| Warranty Deed | $365,000 | None Listed On Document | |
| Interfamily Deed Transfer | -- | Old Republic Natl Ttl Ins Co | |
| Warranty Deed | $205,000 | Chicago Title Ins Co | |
| Deed | $210,000 | None Available | |
| Warranty Deed | -- | -- |
Mortgage History
| Date | Status | Loan Amount | Loan Type |
|---|---|---|---|
| Open | $346,750 | New Conventional | |
| Previous Owner | $188,000 | New Conventional | |
| Previous Owner | $194,750 | New Conventional | |
| Previous Owner | $206,196 | FHA |
Property History
| Date | Event | Price | Change | Sq Ft Price |
|---|---|---|---|---|
| 07/26/2024 07/26/24 | Sold | $365,000 | -2.7% | $146 / Sq Ft |
| 06/24/2024 06/24/24 | Pending | -- | -- | -- |
| 06/14/2024 06/14/24 | For Sale | $375,000 | 0.0% | $150 / Sq Ft |
| 06/06/2024 06/06/24 | Pending | -- | -- | -- |
| 05/17/2024 05/17/24 | For Sale | $375,000 | +82.9% | $150 / Sq Ft |
| 07/17/2018 07/17/18 | Sold | $205,000 | -6.8% | $91 / Sq Ft |
| 06/12/2018 06/12/18 | Pending | -- | -- | -- |
| 06/07/2018 06/07/18 | For Sale | $219,900 | -- | $98 / Sq Ft |
Tax History Compared to Growth
Tax History
| Year | Tax Paid | Tax Assessment Tax Assessment Total Assessment is a certain percentage of the fair market value that is determined by local assessors to be the total taxable value of land and additions on the property. | Land | Improvement |
|---|---|---|---|---|
| 2024 | $6,854 | $93,645 | $13,556 | $80,089 |
| 2023 | $6,530 | $84,601 | $12,247 | $72,354 |
| 2022 | $6,169 | $77,141 | $11,167 | $65,974 |
| 2021 | $5,899 | $72,121 | $10,440 | $61,681 |
| 2020 | $5,732 | $68,851 | $9,967 | $58,884 |
| 2019 | $5,565 | $65,585 | $9,494 | $56,091 |
| 2018 | $4,669 | $53,225 | $8,944 | $44,281 |
| 2017 | $4,558 | $50,316 | $8,455 | $41,861 |
| 2016 | $4,339 | $46,680 | $7,844 | $38,836 |
| 2015 | -- | $42,787 | $7,190 | $35,597 |
| 2014 | -- | $42,259 | $7,101 | $35,158 |
| 2013 | -- | $49,741 | $7,288 | $42,453 |
Agents Affiliated with this Home
-

Seller's Agent in 2024
Teresa Stultz
Premier Living Properties
(630) 205-5568
10 in this area
384 Total Sales
-
C
Buyer's Agent in 2024
Claudia Goehner
Redfin Corporation
-

Seller's Agent in 2018
Andrew Stoll
Stoll Real Estate
(847) 214-1619
3 in this area
171 Total Sales
-
S
Buyer's Agent in 2018
Silva Eggers
Ardain Real Estate Inc.
Map
Source: Midwest Real Estate Data (MRED)
MLS Number: MRD09976920
APN: 06-11-487-010
- 262 N Spring St
- 200 Jefferson Ave
- 212 Dundee Ave
- 356 Franklin Blvd
- 392 Plum Ct
- 420 Ann St
- 428 Fremont St
- 15 Lovell St
- 370 North St
- 452 Addison St
- 453 Addison St
- 484 Hickory Place
- 226 Mountain St
- 16 N Gifford St
- 398 E Chicago St
- 310 Hill Ave
- Lot 305 Wyrenwood Cir
- 472 Division St
- 328 Silver St
- 216 Prairie St
