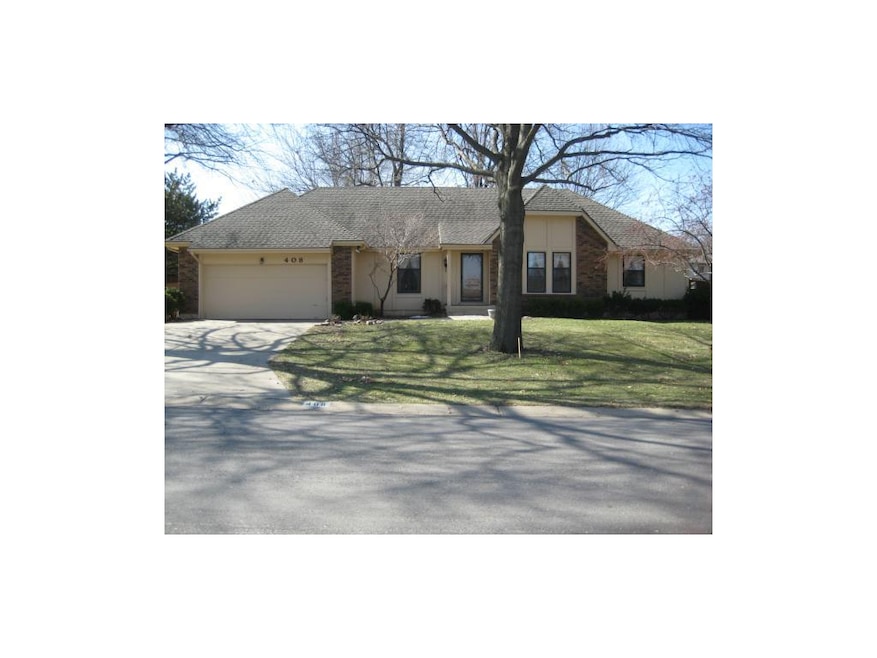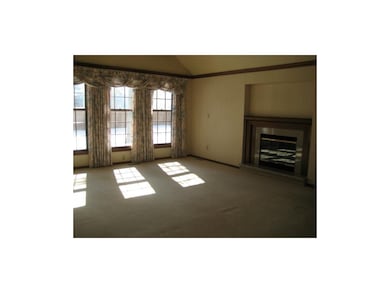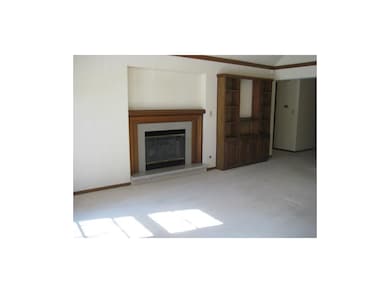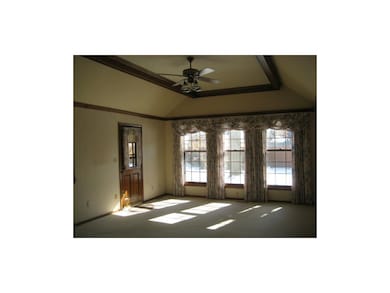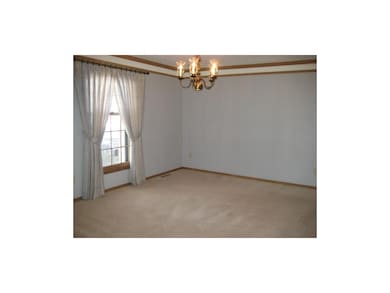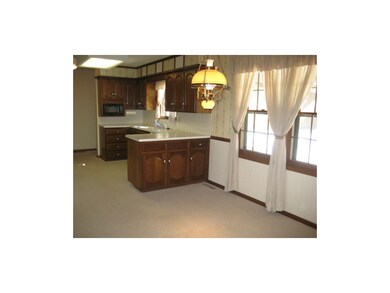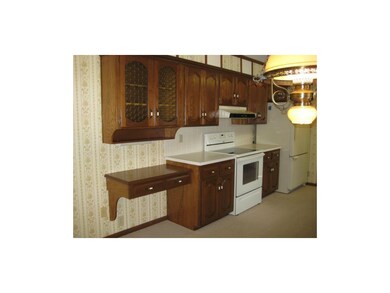
408 NW Manor Dr Blue Springs, MO 64014
Highlights
- Vaulted Ceiling
- Ranch Style House
- Granite Countertops
- Lucy Franklin Elementary School Rated A
- Great Room with Fireplace
- Enclosed Patio or Porch
About This Home
As of May 2025Beautiful ranch home w/over 1750 sq ft on the main floor! Large great room features firepl & built-in w/beautiful
backyard views. Eat-in kitchen w/desk & dbl pantry plus an oversized dining room for entertaining. Huge family rm plus 3rd full bath in the bsmt & tons of storage space or room to grow! Refrig, washer & dryer all stay. Move in & enjoy!
Last Agent to Sell the Property
Jan Johnson
ReeceNichols - Eastland License #2007037541 Listed on: 03/06/2013
Last Buyer's Agent
Belinda Marvin
ReeceNichols - Eastland License #1999134452
Home Details
Home Type
- Single Family
Est. Annual Taxes
- $2,609
Year Built
- Built in 1986
Lot Details
- Wood Fence
- Many Trees
Parking
- 2 Car Attached Garage
Home Design
- Ranch Style House
- Traditional Architecture
- Frame Construction
- Composition Roof
Interior Spaces
- 2,106 Sq Ft Home
- Wet Bar: Carpet, Shower Over Tub, Wet Bar, Shower Only, Walk-In Closet(s), Built-in Features, Pantry, Cathedral/Vaulted Ceiling, Ceiling Fan(s), Fireplace
- Central Vacuum
- Built-In Features: Carpet, Shower Over Tub, Wet Bar, Shower Only, Walk-In Closet(s), Built-in Features, Pantry, Cathedral/Vaulted Ceiling, Ceiling Fan(s), Fireplace
- Vaulted Ceiling
- Ceiling Fan: Carpet, Shower Over Tub, Wet Bar, Shower Only, Walk-In Closet(s), Built-in Features, Pantry, Cathedral/Vaulted Ceiling, Ceiling Fan(s), Fireplace
- Skylights
- Fireplace With Gas Starter
- Shades
- Plantation Shutters
- Drapes & Rods
- Entryway
- Great Room with Fireplace
- Family Room
- Formal Dining Room
- Home Security System
Kitchen
- Eat-In Kitchen
- Built-In Range
- Dishwasher
- Granite Countertops
- Laminate Countertops
- Disposal
Flooring
- Wall to Wall Carpet
- Linoleum
- Laminate
- Stone
- Ceramic Tile
- Luxury Vinyl Plank Tile
- Luxury Vinyl Tile
Bedrooms and Bathrooms
- 3 Bedrooms
- Cedar Closet: Carpet, Shower Over Tub, Wet Bar, Shower Only, Walk-In Closet(s), Built-in Features, Pantry, Cathedral/Vaulted Ceiling, Ceiling Fan(s), Fireplace
- Walk-In Closet: Carpet, Shower Over Tub, Wet Bar, Shower Only, Walk-In Closet(s), Built-in Features, Pantry, Cathedral/Vaulted Ceiling, Ceiling Fan(s), Fireplace
- 3 Full Bathrooms
- Double Vanity
- Carpet
Finished Basement
- Basement Fills Entire Space Under The House
- Laundry in Basement
Schools
- Lucy Franklin Elementary School
- Blue Springs High School
Additional Features
- Enclosed Patio or Porch
- City Lot
- Central Heating and Cooling System
Community Details
- Hunter's Dell Subdivision
Listing and Financial Details
- Assessor Parcel Number 36-340-05-02-00-0-00-000
Ownership History
Purchase Details
Home Financials for this Owner
Home Financials are based on the most recent Mortgage that was taken out on this home.Purchase Details
Home Financials for this Owner
Home Financials are based on the most recent Mortgage that was taken out on this home.Purchase Details
Purchase Details
Home Financials for this Owner
Home Financials are based on the most recent Mortgage that was taken out on this home.Purchase Details
Similar Homes in Blue Springs, MO
Home Values in the Area
Average Home Value in this Area
Purchase History
| Date | Type | Sale Price | Title Company |
|---|---|---|---|
| Warranty Deed | -- | First American Title Insurance | |
| Warranty Deed | -- | Kansas City Title Inc | |
| Warranty Deed | -- | Kansas City Title Inc | |
| Warranty Deed | -- | Kansas City Title Inc | |
| Interfamily Deed Transfer | -- | -- |
Mortgage History
| Date | Status | Loan Amount | Loan Type |
|---|---|---|---|
| Open | $309,294 | FHA | |
| Previous Owner | $5,742 | FHA | |
| Previous Owner | $180,568 | FHA | |
| Previous Owner | $145,500 | New Conventional |
Property History
| Date | Event | Price | Change | Sq Ft Price |
|---|---|---|---|---|
| 05/15/2025 05/15/25 | Sold | -- | -- | -- |
| 04/22/2025 04/22/25 | Pending | -- | -- | -- |
| 04/19/2025 04/19/25 | Price Changed | $315,000 | -4.3% | $147 / Sq Ft |
| 04/18/2025 04/18/25 | For Sale | $329,000 | 0.0% | $153 / Sq Ft |
| 04/08/2025 04/08/25 | Pending | -- | -- | -- |
| 04/06/2025 04/06/25 | Price Changed | $329,000 | -2.9% | $153 / Sq Ft |
| 03/27/2025 03/27/25 | Price Changed | $339,000 | -2.3% | $158 / Sq Ft |
| 03/21/2025 03/21/25 | Price Changed | $347,000 | -2.3% | $162 / Sq Ft |
| 03/08/2025 03/08/25 | For Sale | $355,000 | +93.0% | $165 / Sq Ft |
| 04/14/2016 04/14/16 | Sold | -- | -- | -- |
| 02/10/2016 02/10/16 | Pending | -- | -- | -- |
| 01/13/2016 01/13/16 | For Sale | $183,900 | +14.9% | $87 / Sq Ft |
| 05/22/2013 05/22/13 | Sold | -- | -- | -- |
| 04/06/2013 04/06/13 | Pending | -- | -- | -- |
| 03/06/2013 03/06/13 | For Sale | $160,000 | -- | $76 / Sq Ft |
Tax History Compared to Growth
Tax History
| Year | Tax Paid | Tax Assessment Tax Assessment Total Assessment is a certain percentage of the fair market value that is determined by local assessors to be the total taxable value of land and additions on the property. | Land | Improvement |
|---|---|---|---|---|
| 2024 | $3,831 | $46,959 | $7,275 | $39,684 |
| 2023 | $3,758 | $46,959 | $7,095 | $39,864 |
| 2022 | $3,991 | $44,080 | $8,854 | $35,226 |
| 2021 | $3,987 | $44,080 | $8,854 | $35,226 |
| 2020 | $3,663 | $41,190 | $8,854 | $32,336 |
| 2019 | $3,541 | $41,190 | $8,854 | $32,336 |
| 2018 | $899,866 | $31,867 | $3,653 | $28,214 |
| 2017 | $2,712 | $31,867 | $3,653 | $28,214 |
| 2016 | $2,712 | $30,438 | $3,876 | $26,562 |
| 2014 | $2,630 | $29,430 | $3,874 | $25,556 |
Agents Affiliated with this Home
-
C
Seller's Agent in 2025
Chuck Dye
HomeSmart Legacy
(816) 916-5383
15 in this area
101 Total Sales
-
C
Buyer's Agent in 2025
Ciana Riggins
NextHome Leeward & Company
(816) 266-2893
3 in this area
7 Total Sales
-
B
Seller's Agent in 2016
Belinda Marvin
ReeceNichols - Eastland
-
B
Buyer's Agent in 2016
Bethany White
Premium Realty Group LLC
-
J
Seller's Agent in 2013
Jan Johnson
ReeceNichols - Eastland
Map
Source: Heartland MLS
MLS Number: 1818620
APN: 36-340-05-02-00-0-00-000
- 1912 NW Manor Dr
- 500 NW Brett Cir
- 2105 NW 5th St
- 1816 NW 6th Terrace
- 2208 NW 2nd Street Ct
- 2316 NW Acorn Dr
- 2421 NW Acorn Dr
- 311 NE Bridge Place
- 257 NE Chateau Dr
- 1116 NW Forest Dr
- 505 NE Stonewall Dr
- 2701 NW 5th St
- 522 NE Leann Dr
- 2117 NW Parker Ct
- 109 NE Locust Dr
- 1201 NW Burr Oak Ct
- 2714 NW 1 St
- 2714 NW 1st St
- 1200 NE Crestview Dr
- 0 NW Jefferson St
