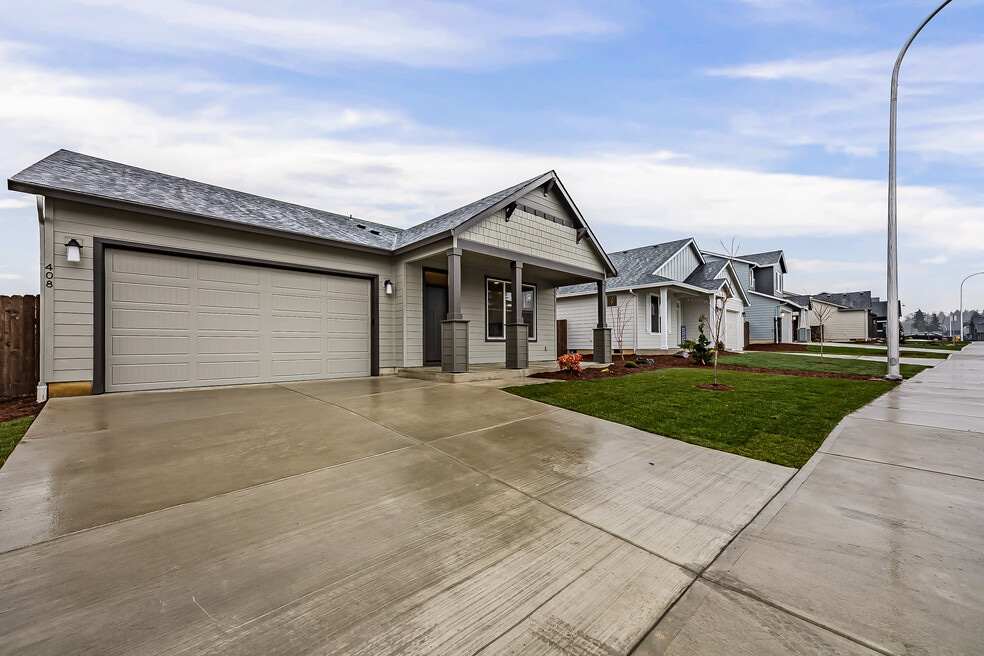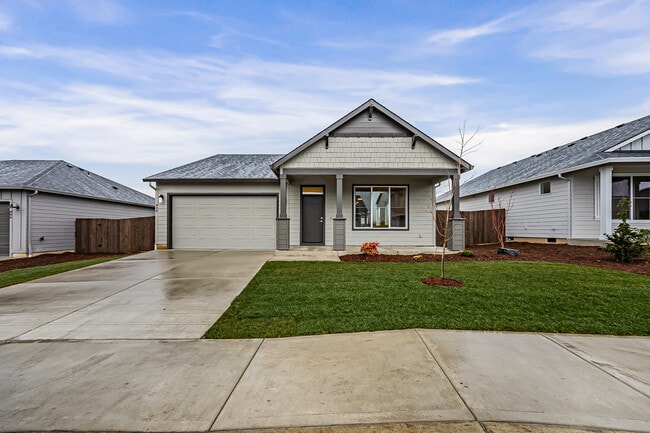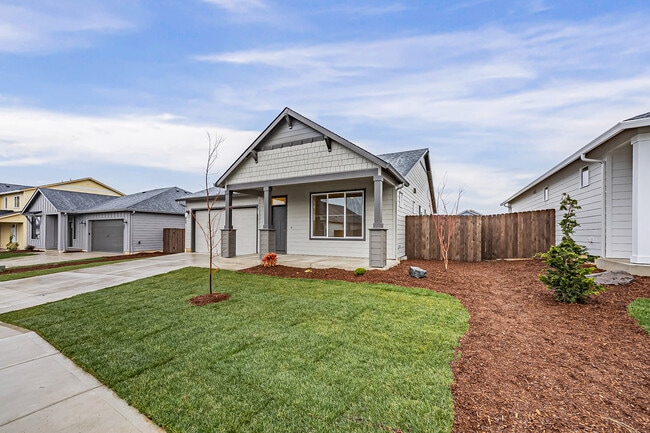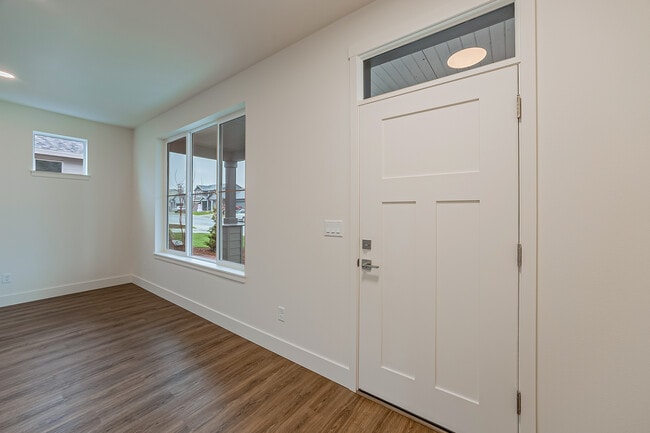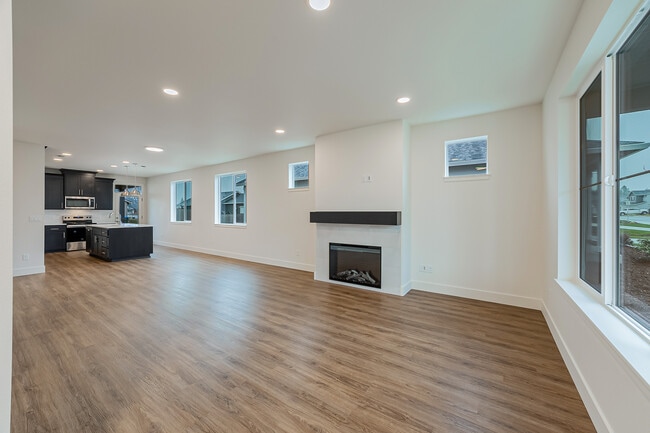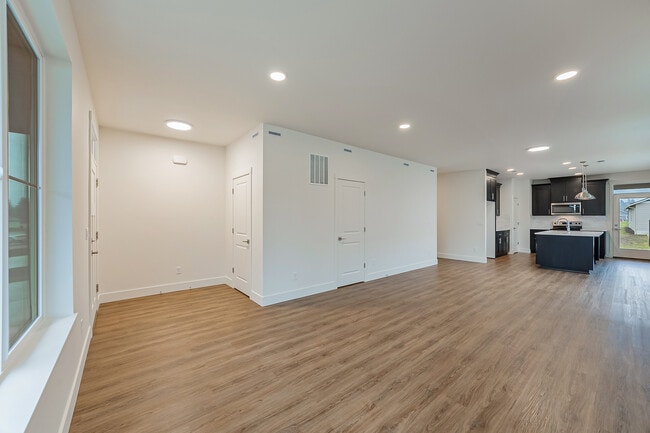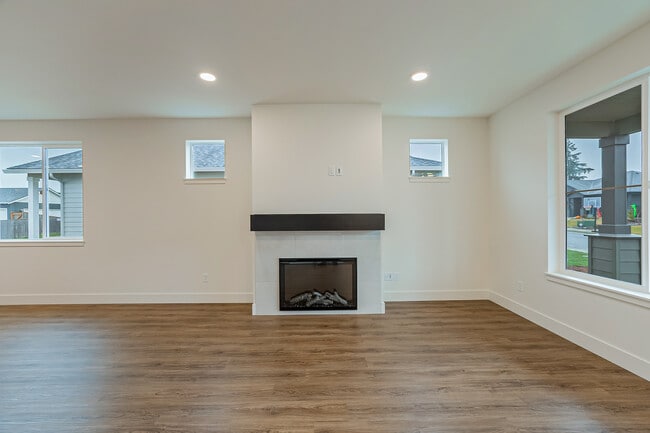
408 Pagget Ave Winlock, WA 98596
Grand Prairie EstatesEstimated payment $2,493/month
Highlights
- New Construction
- Community Playground
- 1-Story Property
- No HOA
- Park
About This Home
Enjoy the convenience of comfortable single-level living in the popular Brier floorplan, with 3 bedrooms, 2 bathrooms & 1,561 sq ft. The open concept kitchen-dining-great room layout creates a seamless flow, perfect for entertaining. Custom alder cabinets, quartz countertops, luxury vinyl plank & LVT flooring, and a spacious lot. Front landscape/sprinklers & large, covered patio. Heat Pump/A/C included, fiber-optic internet available, and 2-10 Home Warranty! Incentives available for a limited time! Working with preferred lenders may unlock even greater benefits.
Builder Incentives
Flex DollarsFall Picks! This fall, when you purchase a new build or quick move-in home and use our preferred lender, you’ll receive 5% of the purchase price ($20k-$50k value!) to apply toward your choice of a rate buydown, closing costs, upgrades, or a price reduction—your pick, your way! See website for further details and conditions. Subject to end at any time without notice.
Sales Office
| Monday |
Closed
|
| Tuesday |
10:00 AM - 5:00 PM
|
| Wednesday |
10:00 AM - 5:00 PM
|
| Thursday |
10:00 AM - 5:00 PM
|
| Friday |
10:00 AM - 5:00 PM
|
| Saturday |
10:00 AM - 5:00 PM
|
| Sunday |
Closed
|
Home Details
Home Type
- Single Family
Parking
- 2 Car Garage
Taxes
- No Special Tax
Home Design
- New Construction
Interior Spaces
- 1-Story Property
Bedrooms and Bathrooms
- 3 Bedrooms
- 2 Full Bathrooms
Community Details
Overview
- No Home Owners Association
Recreation
- Community Playground
- Park
Map
Other Move In Ready Homes in Grand Prairie Estates
About the Builder
- 33 X St Highway 505 (Tract A)
- 3 Washington 505
- 356 State Highway 505
- 60 X Round Tree (Lot #3) Blvd
- Grand Prairie Estates
- 235 Eminence Ave Unit 37
- 940 Rw Fletcher St
- 256 Eminence Ave
- 600 Prominence St Unit 50
- 602 Vertex St Unit 71
- 312 Eminence Ave
- 301 Cap Ave
- 313 Cap Ave
- 680 Paramount St Unit 9
- 30 X Washington 505
- 521 Kakela Rd
- 0 Cemetery Rd Unit NWM2063490
- 696 Nevil Rd Unit 1
- 0 Cemetary Rd
- 0 LOT B-D SE Korpi Way
