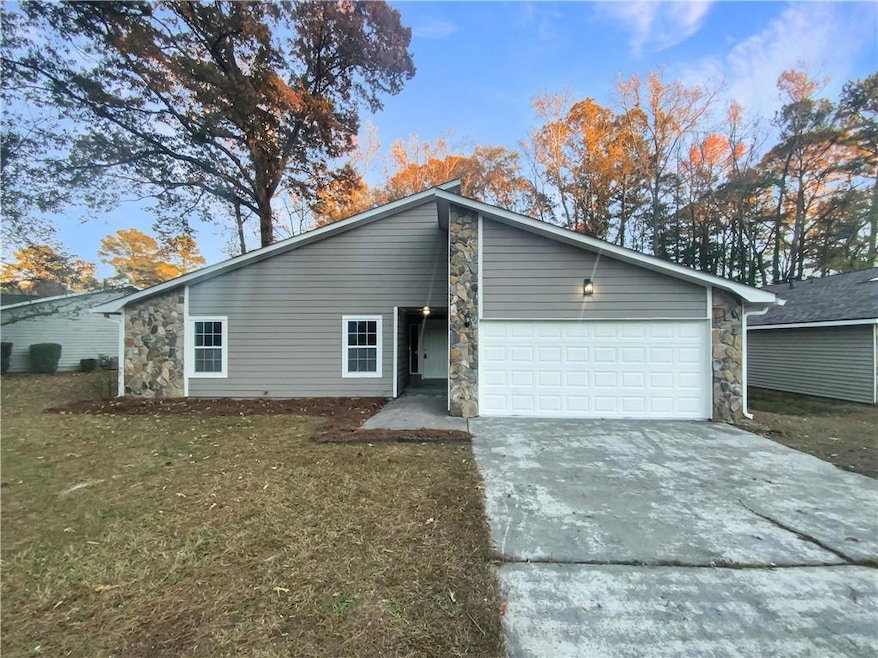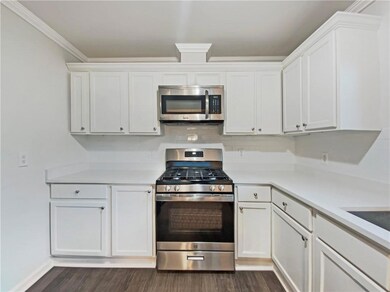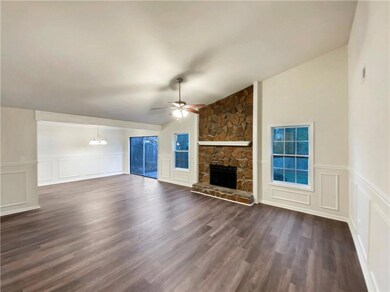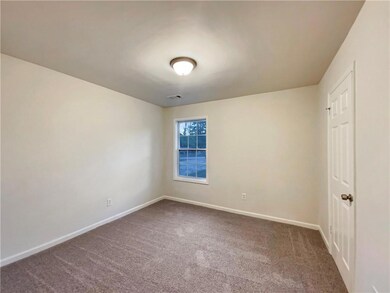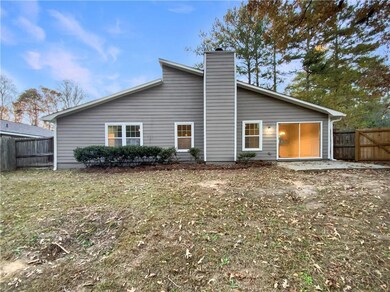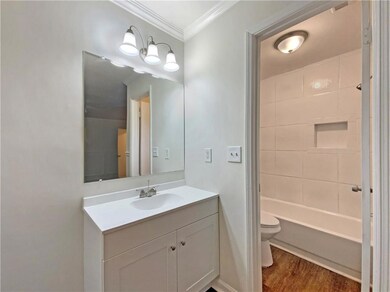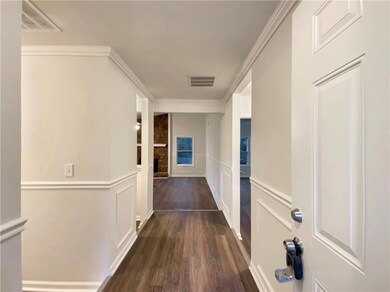408 Park Ridge Cir Riverdale, GA 30274
Estimated payment $1,564/month
Highlights
- Ranch Style House
- Formal Dining Room
- Security System Owned
- Stone Countertops
- 2 Car Attached Garage
- Laundry Room
About This Home
Welcome to this beautifully updated home, boasting a cozy fireplace for those chilly evenings. The kitchen is a chef's dream with a stylish accent backsplash and all new stainless steel appliances. The neutral color paint scheme, fresh interior and exterior paint. .In the primary bedroom, you'll discover an expansive walk-in closet offering superb organization for your wardrobe. Step outside to a charming patio, perfect for entertaining or simply enjoying a quiet moment. The property also features a fenced-in backyard, offering privacy and space for outdoor activities. With its new appliances and tasteful updates, this home is ready for you to make it your own. Don't miss out on this gem! Included 100-Day Home Warranty with buyer activation
Listing Agent
Opendoor Brokerage, LLC Brokerage Phone: 404-796-8789 License #401332 Listed on: 11/18/2025
Co-Listing Agent
Opendoor Brokerage, LLC Brokerage Phone: 404-796-8789 License #209886
Open House Schedule
-
Tuesday, November 25, 20258:00 am to 7:00 pm11/25/2025 8:00:00 AM +00:0011/25/2025 7:00:00 PM +00:00Agent will not be present at open houseAdd to Calendar
-
Wednesday, November 26, 20258:00 am to 7:00 pm11/26/2025 8:00:00 AM +00:0011/26/2025 7:00:00 PM +00:00Agent will not be present at open houseAdd to Calendar
Home Details
Home Type
- Single Family
Est. Annual Taxes
- $3,114
Year Built
- Built in 1981
Lot Details
- 0.27 Acre Lot
- Lot Dimensions are 164 x 78
- Wood Fence
Parking
- 2 Car Attached Garage
- Driveway
Home Design
- Ranch Style House
- Slab Foundation
- Composition Roof
- Vinyl Siding
Interior Spaces
- 1,525 Sq Ft Home
- Family Room with Fireplace
- Formal Dining Room
- Laminate Flooring
- Security System Owned
- Stone Countertops
Bedrooms and Bathrooms
- 3 Main Level Bedrooms
- 2 Full Bathrooms
- Bathtub and Shower Combination in Primary Bathroom
Laundry
- Laundry Room
- Laundry on main level
- Laundry in Garage
Schools
- Callaway - Clayton Elementary School
- Kendrick Middle School
- Riverdale High School
Utilities
- Central Heating and Cooling System
- 110 Volts
Community Details
- Park Ridge Subdivision
Listing and Financial Details
- Legal Lot and Block 27 / C
- Assessor Parcel Number 13235B E027
Map
Home Values in the Area
Average Home Value in this Area
Tax History
| Year | Tax Paid | Tax Assessment Tax Assessment Total Assessment is a certain percentage of the fair market value that is determined by local assessors to be the total taxable value of land and additions on the property. | Land | Improvement |
|---|---|---|---|---|
| 2024 | $3,114 | $78,920 | $8,000 | $70,920 |
| 2023 | $2,836 | $78,560 | $8,000 | $70,560 |
| 2022 | $2,515 | $63,200 | $8,000 | $55,200 |
| 2021 | $1,940 | $48,240 | $8,000 | $40,240 |
| 2020 | $1,709 | $41,858 | $8,000 | $33,858 |
| 2019 | $1,555 | $37,435 | $5,600 | $31,835 |
| 2018 | $1,370 | $32,886 | $5,600 | $27,286 |
| 2017 | $1,182 | $28,178 | $5,600 | $22,578 |
| 2016 | $992 | $23,516 | $5,600 | $17,916 |
| 2015 | $800 | $0 | $0 | $0 |
| 2014 | $845 | $20,370 | $5,600 | $14,770 |
Property History
| Date | Event | Price | List to Sale | Price per Sq Ft | Prior Sale |
|---|---|---|---|---|---|
| 11/18/2025 11/18/25 | For Sale | $247,000 | +341.9% | $162 / Sq Ft | |
| 05/01/2012 05/01/12 | Sold | $55,900 | 0.0% | $35 / Sq Ft | View Prior Sale |
| 04/26/2012 04/26/12 | Sold | $55,900 | +1.8% | $37 / Sq Ft | View Prior Sale |
| 04/01/2012 04/01/12 | Pending | -- | -- | -- | |
| 03/27/2012 03/27/12 | Pending | -- | -- | -- | |
| 02/15/2012 02/15/12 | For Sale | $54,900 | -1.8% | $36 / Sq Ft | |
| 01/13/2012 01/13/12 | For Sale | $55,900 | -- | $35 / Sq Ft |
Purchase History
| Date | Type | Sale Price | Title Company |
|---|---|---|---|
| Warranty Deed | -- | -- | |
| Warranty Deed | $55,900 | -- | |
| Warranty Deed | -- | -- | |
| Deed | -- | -- | |
| Deed | -- | -- | |
| Foreclosure Deed | $4,760 | -- | |
| Deed | -- | -- | |
| Deed | $85,927 | -- | |
| Deed | -- | -- | |
| Foreclosure Deed | $85,927 | -- | |
| Deed | $72,800 | -- |
Mortgage History
| Date | Status | Loan Amount | Loan Type |
|---|---|---|---|
| Open | $54,482 | FHA | |
| Closed | $54,482 | FHA | |
| Previous Owner | $109,300 | VA | |
| Closed | $0 | VA |
Source: First Multiple Listing Service (FMLS)
MLS Number: 7683205
APN: 13-0235B-00E-027
- 391 Park Ridge Cir
- 8114 Woodlake Dr
- 8220 Englewood Trail
- 8045 Creekstone Way
- 8040 Creekstone Way
- 360 N Beach Ct
- 282 Park Ridge Ct
- 274 Park Ridge Ct
- 0 E Lake Dr Unit 10569013
- 0 E Lake Dr Unit 7619551
- 8198 Winewood Ct
- 530 Wexwood Dr Unit 1
- 246 Saddleview Trail
- 7899 Taylor Downs Way
- 8404 Park Ridge Ln
- 640 Maple Dr
- 8238 Canyon Forge Dr
- 8303 Taylor Rd
- 8228 Englewood Trail
- 8138 Englewood Trail
- 7997 Woodlake Dr
- 8050 Taylor Rd
- 8236 Greenmar Way
- 8104 Webb Rd
- 8295 Englewood Trail
- 8202 Winewood Ct
- 214 Stallion Trail
- 128 Cardinal Ln
- 8195 Mountain Pass
- 8082 Webb Rd
- 64 Birch Chase
- 8572 Glenwoods Dr
- 8576 Thomas Rd
- 8191 Dunellen Ln
- 8573 Thomas Rd
- 8152 Dunellen Ln
- 790 Oak Dr
- 8609 Thomas Ln
