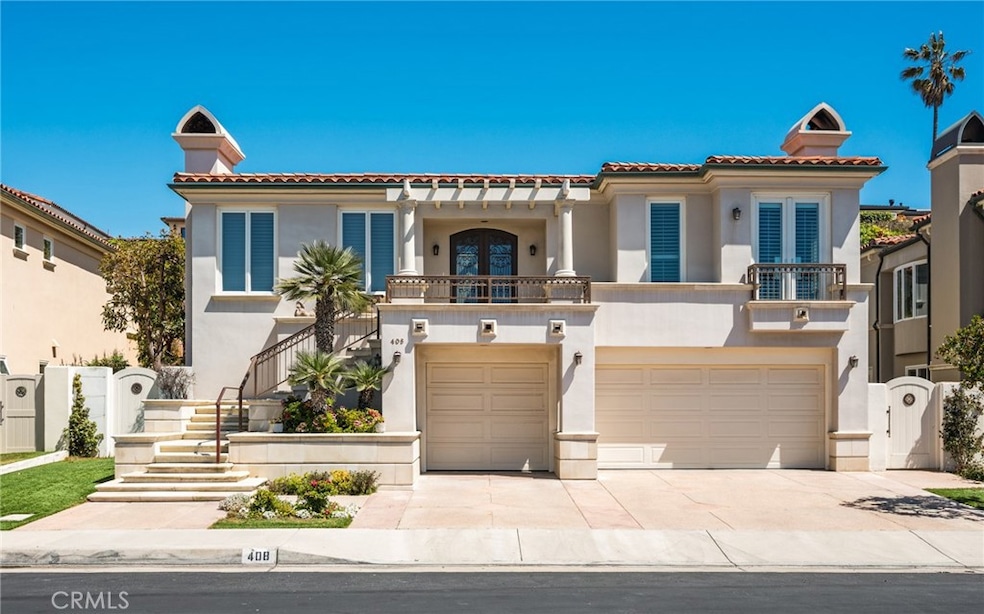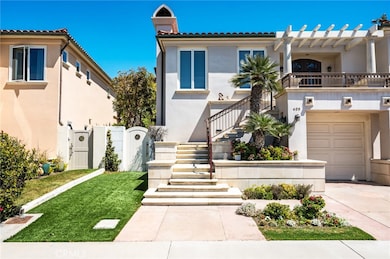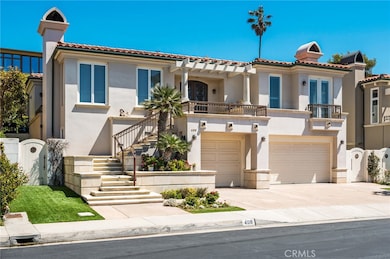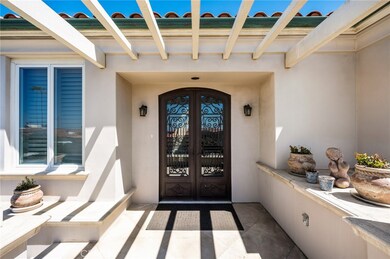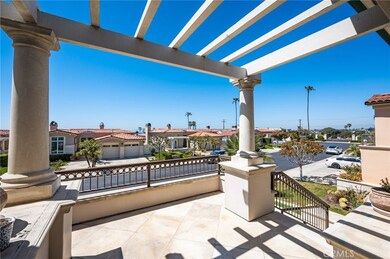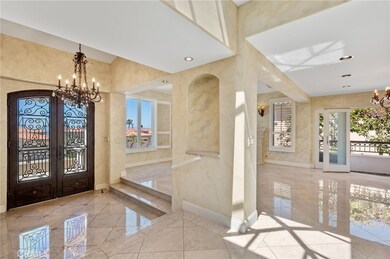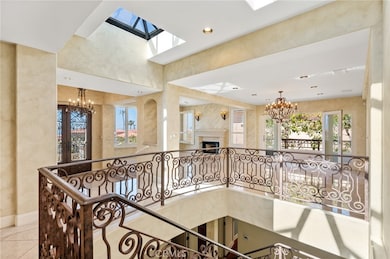408 Paseo Miramar Redondo Beach, CA 90277
Riviera NeighborhoodHighlights
- Ocean View
- Gated Parking
- Main Floor Bedroom
- Riviera Elementary School Rated A
- Wood Flooring
- Granite Countertops
About This Home
4 bed plus office and huge bonus room. Welcome to the Riviera Beach Colony Community! Discover this fantastic and coveted South Redondo Beach location with A+ walkability. This exclusive neighborhood of single-family estate homes is located one block to the beach and steps to downtown. Experience the elegance and privacy the moment you enter the gates of the highly sought-after gated community. The home's main level features a warm and welcoming ambiance as you enter a sunlight-filled living room and spacious floor plan with ocean views from the family room, living room and dining room. Also located on the main level is the kitchen and living area with doors that open to a nice rear yard, with built-in bbq area, beautiful water fountain, and great space to enjoy Southern California's indoor-outdoor living. Primary bedroom is located on the main living area and has ocean views. There is an office on the main level as well with view of the rear yard. Additional 3 bedrooms and bonus living area are located on the lower level with the laundry room. Three car garage, great floor plan, one of the best properties in the community. Location, location, location, steps to the beach, bike path, and charming Riviera Village restaurants and shops. Envision your new beginning and discover your new beach lifestyle. Enjoy Southern California 365 days a year! To Live, Live by the Sea!
Listing Agent
Beach City Brokers Brokerage Phone: 310-619-9389 License #01425870 Listed on: 07/12/2025

Home Details
Home Type
- Single Family
Est. Annual Taxes
- $34,878
Year Built
- Built in 1998
Lot Details
- 6,002 Sq Ft Lot
- Landscaped
- Property is zoned TOPR-LO
Parking
- 3 Car Attached Garage
- 3 Open Parking Spaces
- Parking Available
- Side by Side Parking
- Three Garage Doors
- Driveway Level
- Gated Parking
Home Design
- Entry on the 2nd floor
- Turnkey
Interior Spaces
- 3,386 Sq Ft Home
- 2-Story Property
- Family Room
- Living Room with Fireplace
- Library
- Bonus Room with Fireplace
- Ocean Views
Kitchen
- Eat-In Kitchen
- Double Oven
- Gas Cooktop
- Microwave
- Dishwasher
- Kitchen Island
- Granite Countertops
- Disposal
Flooring
- Wood
- Tile
Bedrooms and Bathrooms
- 4 Bedrooms | 1 Main Level Bedroom
- Walk-In Closet
- Makeup or Vanity Space
- Soaking Tub
- Walk-in Shower
Laundry
- Laundry Room
- Dryer
- Washer
Schools
- Rivera Elementary School
- Richardson Middle School
- South High School
Additional Features
- Outdoor Grill
- Central Heating and Cooling System
Listing and Financial Details
- Security Deposit $12,800
- Rent includes association dues, gardener
- 12-Month Minimum Lease Term
- Available 6/1/24
- Tax Lot 26
- Tax Tract Number 48916
- Assessor Parcel Number 7512023041
Community Details
Pet Policy
- Call for details about the types of pets allowed
- Pet Deposit $1,000
Additional Features
- Property has a Home Owners Association
- Laundry Facilities
Map
Source: California Regional Multiple Listing Service (CRMLS)
MLS Number: SB25142434
APN: 7512-023-041
- 424 Camino de Encanto
- 163 Paseo de la Concha Unit 4
- 163 Paseo de la Concha Unit 1
- 433 Paseo de la Playa
- 111 Calle Mayor
- 320 Calle Mayor
- 201 Calle Miramar Unit 8
- 201 Calle Miramar Unit 16
- 426 Via la Selva
- 508 Paseo de Las Estrellas
- 631 Paseo de la Playa
- 417 Via la Soledad
- 639 Paseo de la Playa Unit 107
- 639 Paseo de la Playa Unit 305
- 649 Paseo de la Playa Unit 303
- 1716 Camino de la Costa
- 120 Via Alameda
- 105 Via Capay
- 445 Calle Mayor
- 2709
- 660 The Village Unit 209
- 360 The Village Unit FL2-ID615
- 360 The Village Unit FL3-ID616
- 205 Via Riviera
- 420 Palos Verdes Blvd
- 163 Paseo de la Concha Unit 3
- 163 Paseo de la Concha Unit 5
- 113 Vista Del Sol
- 312 Calle Miramar Unit FL2-ID1169
- 343 Palos Verdes Blvd
- 121 Paseo de la Concha Unit I
- 110 Paseo de la Concha
- 110 Paseo de la Concha
- 110 Paseo de la Concha
- 110 Paseo de la Concha
- 201 Via Mesa Grande
- 202 Via Mesa Grande
- 161 Via Pasqual
- 424 Avenida de Jose
- 649 Paseo de la Playa Unit 307
