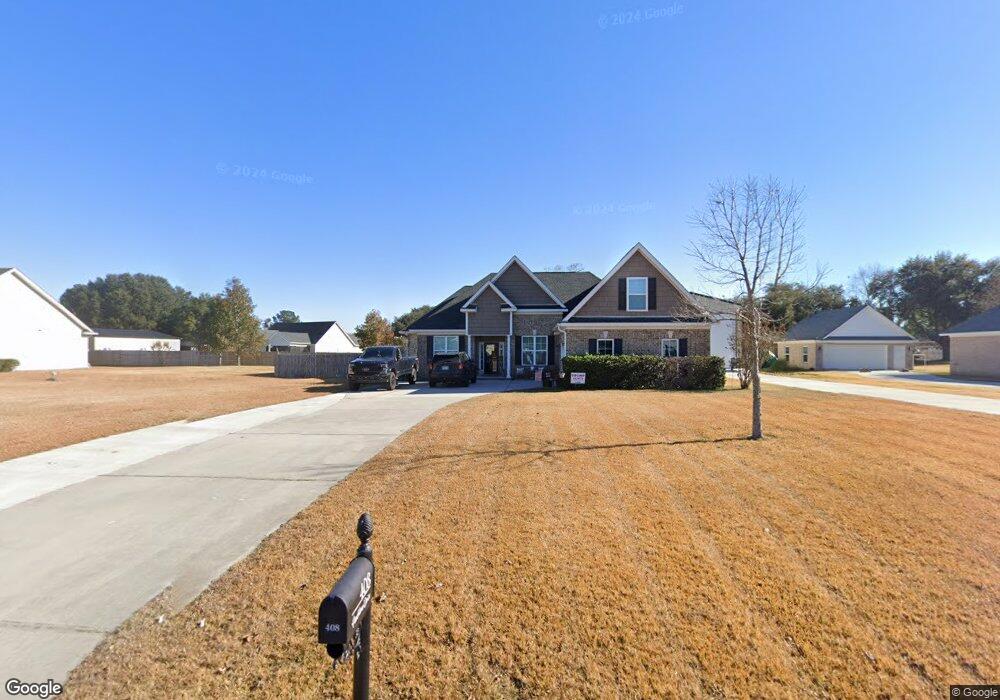408 Peachtree Dr Rincon, GA 31326
Estimated Value: $458,860 - $497,000
4
Beds
2
Baths
2,690
Sq Ft
$178/Sq Ft
Est. Value
About This Home
This home is located at 408 Peachtree Dr, Rincon, GA 31326 and is currently estimated at $478,215, approximately $177 per square foot. 408 Peachtree Dr is a home located in Effingham County with nearby schools including South Effingham Elementary School, South Effingham Middle School, and South Effingham High School.
Ownership History
Date
Name
Owned For
Owner Type
Purchase Details
Closed on
Oct 23, 2023
Sold by
Gustwick Michelle Lee
Bought by
Ruiz Jake and Ruiz Misty Lynn
Current Estimated Value
Home Financials for this Owner
Home Financials are based on the most recent Mortgage that was taken out on this home.
Original Mortgage
$398,140
Outstanding Balance
$389,690
Interest Rate
7.19%
Mortgage Type
VA
Estimated Equity
$88,525
Purchase Details
Closed on
Jul 25, 2016
Sold by
Arnsdorff Courtney M and Arnsdorff Garrett P
Bought by
Reynolds Paula Ann and Reynolds Brian R
Home Financials for this Owner
Home Financials are based on the most recent Mortgage that was taken out on this home.
Original Mortgage
$195,600
Interest Rate
3.56%
Mortgage Type
New Conventional
Purchase Details
Closed on
Oct 25, 2013
Sold by
Arnsdorff Courtney Martin
Bought by
Arnsdorss Courtney Martin and Arnsdorff Garrett P
Home Financials for this Owner
Home Financials are based on the most recent Mortgage that was taken out on this home.
Original Mortgage
$186,915
Interest Rate
4.33%
Mortgage Type
New Conventional
Purchase Details
Closed on
Apr 25, 2013
Sold by
The Coastal Bank
Bought by
South Georgia Custom Homes Llc
Purchase Details
Closed on
Dec 1, 2009
Sold by
Helasa Inc
Bought by
The Coastal Bank
Create a Home Valuation Report for This Property
The Home Valuation Report is an in-depth analysis detailing your home's value as well as a comparison with similar homes in the area
Home Values in the Area
Average Home Value in this Area
Purchase History
| Date | Buyer | Sale Price | Title Company |
|---|---|---|---|
| Ruiz Jake | $435,000 | -- | |
| Reynolds Paula Ann | $244,500 | -- | |
| Arnsdorss Courtney Martin | -- | -- | |
| Arnsdorff Courtney Martin | $219,900 | -- | |
| South Georgia Custom Homes Llc | $23,000 | -- | |
| The Coastal Bank | $550,000 | -- |
Source: Public Records
Mortgage History
| Date | Status | Borrower | Loan Amount |
|---|---|---|---|
| Open | Ruiz Jake | $398,140 | |
| Previous Owner | Reynolds Paula Ann | $195,600 | |
| Previous Owner | Arnsdorff Courtney Martin | $186,915 |
Source: Public Records
Tax History Compared to Growth
Tax History
| Year | Tax Paid | Tax Assessment Tax Assessment Total Assessment is a certain percentage of the fair market value that is determined by local assessors to be the total taxable value of land and additions on the property. | Land | Improvement |
|---|---|---|---|---|
| 2025 | $2,258 | $178,991 | $30,000 | $148,991 |
| 2024 | $2,258 | $173,866 | $26,000 | $147,866 |
| 2023 | $3,418 | $184,992 | $20,800 | $164,192 |
| 2022 | $3,969 | $141,429 | $20,000 | $121,429 |
| 2021 | $3,260 | $124,739 | $20,000 | $104,739 |
| 2020 | $3,230 | $116,844 | $18,000 | $98,844 |
| 2019 | $3,249 | $116,844 | $18,000 | $98,844 |
| 2018 | $3,207 | $109,428 | $18,000 | $91,428 |
| 2017 | $3,150 | $109,428 | $18,000 | $91,428 |
| 2016 | $2,726 | $103,764 | $16,000 | $87,764 |
| 2015 | -- | $103,764 | $16,000 | $87,764 |
| 2014 | -- | $96,964 | $9,200 | $87,764 |
| 2013 | -- | $8,160 | $8,160 | $0 |
Source: Public Records
Map
Nearby Homes
- 203 Orchard Dr
- 2410 Hodgeville Rd
- 310 Keen Way
- 106 Saddle Ln
- 460 Kolic Helmey Rd
- 143 Summer Station Dr
- 0 Hodgeville Rd Unit SA341541
- 0 Hodgeville Rd Unit 10622997
- 416 Moss Loop
- 259 Zettler Loop
- 201 Antigua Place
- 103 Brindlewood Dr
- 257 Cypress Creek Ln
- 118 Red Maple Ln
- 124 Breaklands Ct
- 154 Clover Point Cir
- 158 Clover Point Cir
- 116 Breaklands Ct
- 109 Claystone Ct
- 217 Cypress Creek Ln
- 408 Peachtree Dr Unit 116
- 406 Peachtree Dr
- 410 Peachtree Dr Unit 115
- 410 Peachtree Dr
- 309 Birch Dr
- 307 Birch Dr
- 311 Birch Dr
- 404 Peachtree Dr
- 407 Peachtree Dr Unit 122
- 407 Peachtree Dr
- 409 Peachtree Dr
- 412 Peachtree Dr
- 405 Peachtree Dr
- 411 Peachtree Dr
- 305 Birch Dr
- 313 Birch Dr
- 402 Peachtree Dr
- 414 Peachtree Dr
- 403 Peachtree Dr
- 308 Birch Dr
