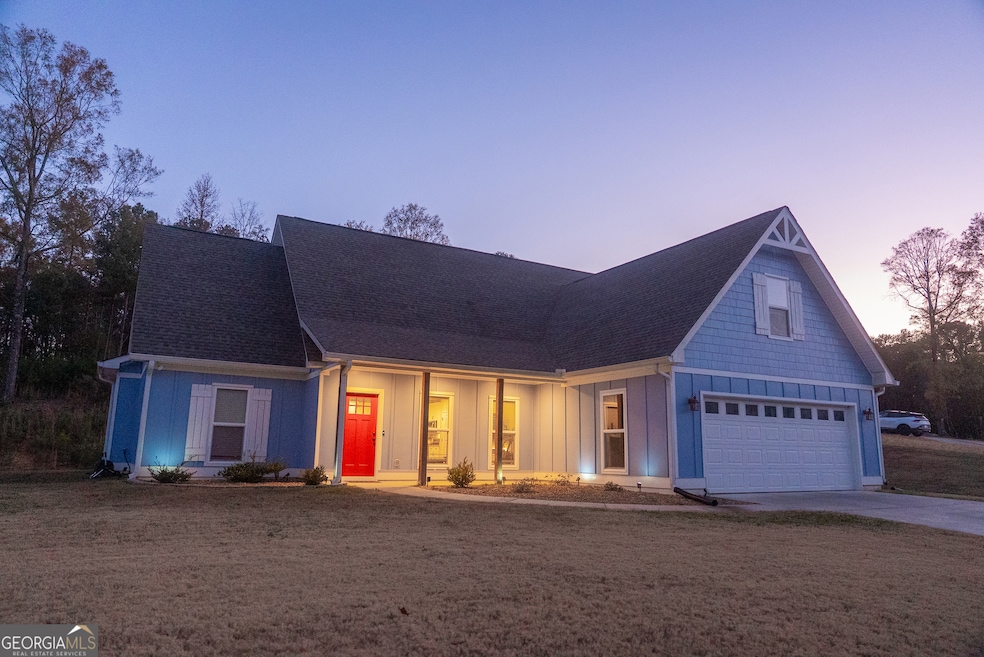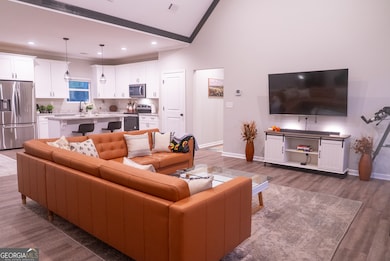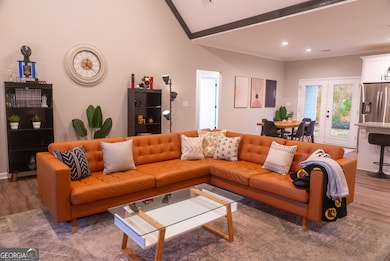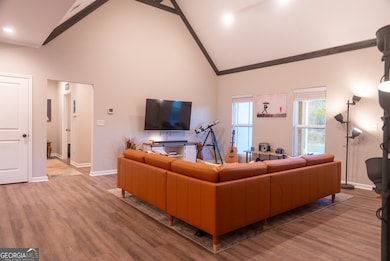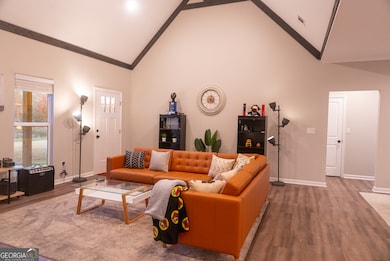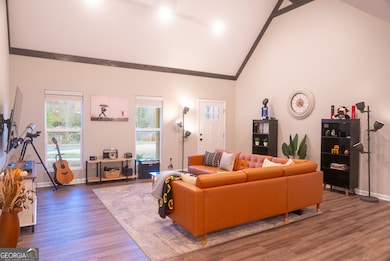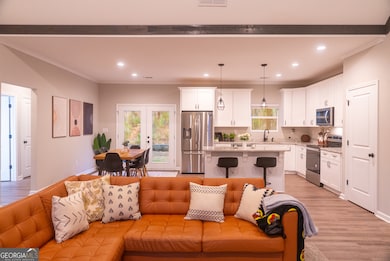408 Peachtree Ln SE Calhoun, GA 30701
Estimated payment $1,975/month
Highlights
- Vaulted Ceiling
- Ranch Style House
- No HOA
- Sonoraville Elementary School Rated A-
- Mud Room
- Beamed Ceilings
About This Home
PRISTINE PERFECTION ON PEACHTREE. This better-than-new, STEPLESS RANCHER is 4 YEARS YOUNG, and incorporates modern conveniences with timeless upgrades. Situated near the end of a cul-de-sac street, this home boasts classic CURB APPEAL with a LOW-MAINTENANCE exterior of a striking azure hue. Step inside to the MAGAZINE-WORTHY footprint, fabulously flowing with an OPEN-CONCEPT design. The bright and airy living room is sunkissed with NATURAL LIGHTING, and is complete with VAULTED CEILINGS and handsome, EXPOSED BEAMS. Charming kitchen with SHAKER CABINETRY, GRANITE COUNTERS, STAINLESS APPLIANCES, WALK-IN PANTRY, and PREP ISLAND with BREAKFAST BAR seating spills into the living room in an effortless flow. The owner's retreat is privately tucked away from the secondary bedrooms in a SPLIT-BEDROOM fashion, and includes a WALK-IN CLOSET and ENSUITE with DOUBLE VANITIES, SOAKING TUB, TILE SURROUND SHOWER, and private WATER CLOSET. The extra large laundry room includes built-in cabinetry, utility sink, and granite folding counter. Covered back patio is the perfect space to enjoy al fresco dining, and overlooks the private backyard. The 2-CAR GARAGE opens to the MUDROOM vestibule, and there is room at the end of the hallway for a small desk set-up. Handsome, yet durable LVP FLOORING runs throughout the ENTIRE HOME. This beautiful abode is located just moments away from shopping, dining, schools, and more in an intimate neighborhood in the SONORAVILLE DISTRICT with NO HOA FEES! Do not miss the opportunity to call 408 Peachtree Lane HOME FOR THE HOLIDAYS!
Listing Agent
Samantha Lusk & Associates Realty License #224559 Listed on: 11/24/2025
Home Details
Home Type
- Single Family
Est. Annual Taxes
- $2,802
Year Built
- Built in 2021
Lot Details
- 0.78 Acre Lot
Home Design
- Ranch Style House
- Composition Roof
- Vinyl Siding
Interior Spaces
- 1,753 Sq Ft Home
- Beamed Ceilings
- Vaulted Ceiling
- Mud Room
- Vinyl Flooring
- Laundry Room
Kitchen
- Walk-In Pantry
- Oven or Range
- Microwave
- Dishwasher
Bedrooms and Bathrooms
- 3 Main Level Bedrooms
- Split Bedroom Floorplan
- Walk-In Closet
- 2 Full Bathrooms
- Double Vanity
- Soaking Tub
- Separate Shower
Parking
- 2 Car Garage
- Parking Accessed On Kitchen Level
Schools
- Sonoraville Elementary School
- Red Bud Middle School
- Sonoraville High School
Utilities
- Central Heating and Cooling System
- Septic Tank
Community Details
- No Home Owners Association
- Walnut Hills Subdivision
Listing and Financial Details
- Tax Lot 69
Map
Home Values in the Area
Average Home Value in this Area
Tax History
| Year | Tax Paid | Tax Assessment Tax Assessment Total Assessment is a certain percentage of the fair market value that is determined by local assessors to be the total taxable value of land and additions on the property. | Land | Improvement |
|---|---|---|---|---|
| 2024 | $2,802 | $110,280 | $7,400 | $102,880 |
| 2023 | $2,588 | $101,880 | $7,400 | $94,480 |
| 2022 | $2,580 | $94,080 | $7,400 | $86,680 |
| 2021 | $157 | $5,600 | $5,600 | $0 |
| 2020 | $159 | $5,600 | $5,600 | $0 |
| 2019 | $161 | $5,600 | $5,600 | $0 |
| 2018 | $161 | $5,600 | $5,600 | $0 |
| 2017 | $166 | $5,600 | $5,600 | $0 |
| 2016 | $166 | $5,600 | $5,600 | $0 |
| 2015 | $168 | $5,600 | $5,600 | $0 |
| 2014 | $163 | $5,600 | $5,600 | $0 |
Property History
| Date | Event | Price | List to Sale | Price per Sq Ft | Prior Sale |
|---|---|---|---|---|---|
| 11/24/2025 11/24/25 | For Sale | $329,900 | +38.1% | $188 / Sq Ft | |
| 09/07/2021 09/07/21 | Sold | $238,800 | +1.7% | $144 / Sq Ft | View Prior Sale |
| 02/23/2021 02/23/21 | Pending | -- | -- | -- | |
| 12/17/2020 12/17/20 | For Sale | $234,900 | -- | $141 / Sq Ft |
Purchase History
| Date | Type | Sale Price | Title Company |
|---|---|---|---|
| Warranty Deed | $238,800 | -- | |
| Warranty Deed | $111,200 | -- | |
| Warranty Deed | -- | -- | |
| Deed | $280,000 | -- | |
| Deed | -- | -- |
Mortgage History
| Date | Status | Loan Amount | Loan Type |
|---|---|---|---|
| Open | $234,474 | FHA |
Source: Georgia MLS
MLS Number: 10648757
APN: 076B-250
- 194 Cardinal Blvd SE
- 192 Cardinal Blvd SE
- 140 Chestnut Ln SE
- 4134 Dews Pond Rd SE
- 0 Buck Blvd SE Unit 7362017
- 0 Buck Blvd SE Unit 10275210
- 177 Frix Ln SE
- 191 Frix Ln SE
- 172 Hunters Trail SE
- 137 Hunters Trail SE
- 0 Libby Ln SE Unit 10275212
- 0 Libby Ln SE Unit 7362041
- 0 Covington Bridge Rd SE Unit 25510359
- 0 Covington Bridge Rd SE Unit 10558075
- 0 Covington Bridge Rd SE Unit 7610123
- 127 Alex Ct
- 170 Willow Haven St SE
- 187 Willow Haven St SE
- 130 Burnt Hickory Ln SE
- 0 Hunts Gin Rd L2
