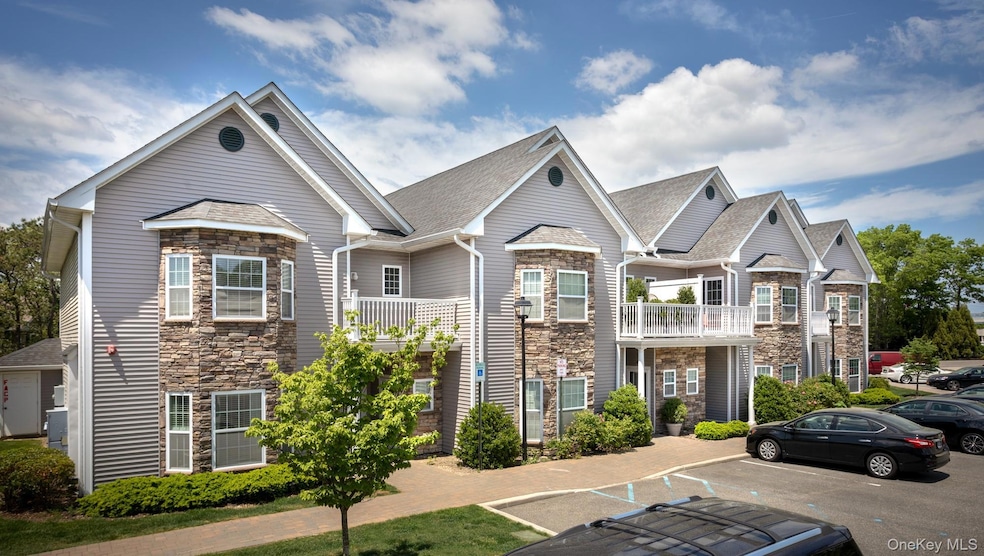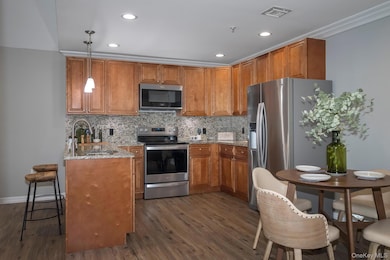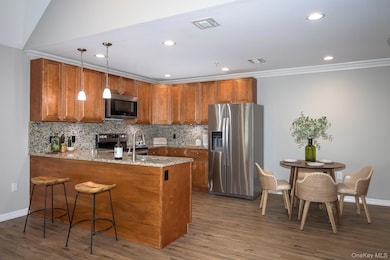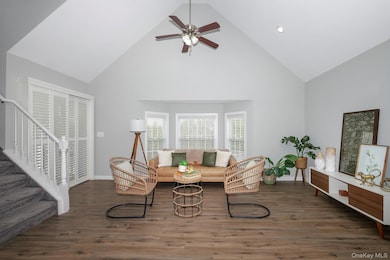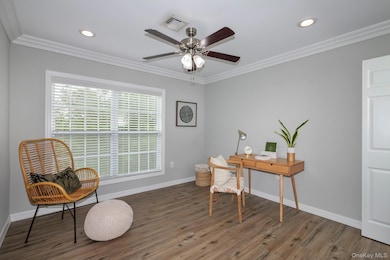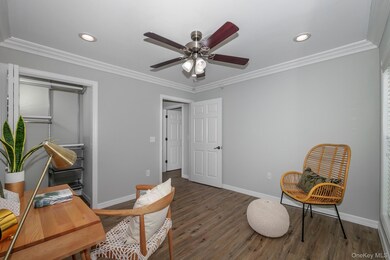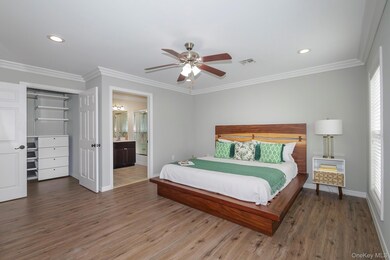408 Pine Creek Ave Unit N404 Holbrook, NY 11741
Highlights
- Marble Countertops
- Central Air
- Dogs and Cats Allowed
- Sachem High School North Rated A-
- Ceiling Fan
About This Home
**Ask About Our Rent Specials*. $99 Sec.Dep Special*. Restrictions Apply** Luxe Community! Convenient:LIE/454/Sunrise Hwy/Nichols Rd/Beaches/Shops.Spacious/Updated. Granite Counter!Tile Floor.Tuscany Cabs.Stainless Appl.Pendants. Gray Paint. Vinyl flooring throughout2"Wdw Tmts,Hi-Hats/Ceil.Fans.CAC.Bath w/frameless shower drs. 2BRU+loft+patio. Gym/Pool. Prices/Policies Subj To Change W/O Notice, Additional information: Appearance:Diamons
Listing Agent
Fairfield Properties Brokerage Phone: 631-499-6694 License #10401355224 Listed on: 11/18/2025
Property Details
Home Type
- Apartment
Year Built
- Built in 2014
Parking
- Parking Lot
Home Design
- Entry on the 1st floor
- Vinyl Siding
Interior Spaces
- 1,233 Sq Ft Home
- 2-Story Property
- Ceiling Fan
- Unfinished Basement
Kitchen
- Dishwasher
- Marble Countertops
Bedrooms and Bathrooms
- 2 Bedrooms
Laundry
- Dryer
- Washer
Schools
- Grundy Avenue Elementary School
- Sagamore Middle School
- Sachem High School North
Utilities
- Central Air
- Gravity Heating System
- Heating System Uses Natural Gas
Listing and Financial Details
- 12-Month Minimum Lease Term
Community Details
Overview
- Two Bedroom U Loft
Pet Policy
- Dogs and Cats Allowed
Map
Source: OneKey® MLS
MLS Number: 936815
- 2200 Dolphin Ln
- 2200 Dolphin Ln Unit 1016
- 2200 Dolphin Ln Unit 1608
- 2200 Dolphin Ln Unit 615
- 2200 Dolphin Ln Unit 1505
- 2200 Dolphin Ln Unit 708
- 2200 Dolphin Ln Unit 1105
- 2200 Dolphin Ln Unit 2006
- 2200 Dolphin Ln Unit 1416
- 2200 Dolphin Ln Unit 1309
- 2200 Dolphin Ln Unit 1506
- 2200 Dolphin Ln Unit 2201
- 2200 Dolphin Ln Unit 1613
- 5 Sunlight Walk Unit 5
- 1-102 Sunlight Walk
- 144 Starlight Walk Unit 144
- 825 Broadway Ave
- 63 Sunlight Walk Unit 63
- 68 Sunlight Walk Unit 68
- 51 Moonlight Walk Unit 51
