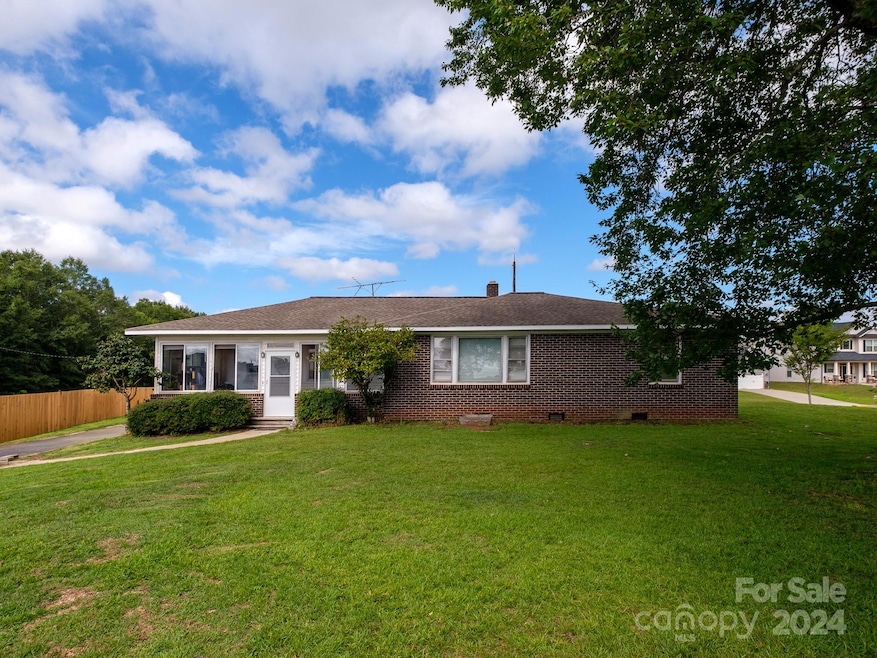
408 Pine Ridge Rd Duncan, SC 29334
Highlights
- Wood Flooring
- Corner Lot
- Enclosed Glass Porch
- James Byrnes Freshman Academy Rated A-
- Storm Windows
- Laundry Room
About This Home
As of May 2025House is back on the market no fault of the seller. Immaculate ranch in a great area! Original wood floors and parquet in FANTASTIC shape. Sunroom is not heated and cooled but easily could be. Antenna can stay or go...it is currently being used by the seller for TV access. New HVAC 2023 with new duct work throughout the crawl space, new vapor barrier, new roof in 2013, septic pumped about 4 years ago no issues but no report, plumbing replaced in bath and kitchen areas, new Westshore completed walk-in shower with transferable warranty. Detached storage that needs a new roof, but great workshop and storage oppty. This property is USDA Loan available. A MUST SEE!Duncan is a quaint little town 25 minutes from Augusta Road and Mauldin. Easy drive to an adorable town for a great starter home! BIG PRICE REDUCTION. This property is also in a Mixed Use Zone. Great hair salon location!See Inspection Repair List Completed and Attached!!
Last Agent to Sell the Property
Looking Glass Realty Brokerage Email: cravenmtn@gmail.com License #279401 Listed on: 11/21/2024
Last Buyer's Agent
Looking Glass Realty Brokerage Email: cravenmtn@gmail.com License #279401 Listed on: 11/21/2024
Home Details
Home Type
- Single Family
Est. Annual Taxes
- $710
Year Built
- Built in 1959
Lot Details
- Corner Lot
- Level Lot
- Open Lot
- Property is zoned R1
Parking
- Driveway
Home Design
- Vinyl Siding
- Four Sided Brick Exterior Elevation
Interior Spaces
- 1-Story Property
- Ceiling Fan
- Crawl Space
- Storm Windows
Kitchen
- Electric Range
- Range Hood
- Dishwasher
Flooring
- Wood
- Parquet
Bedrooms and Bathrooms
- 2 Main Level Bedrooms
- 1 Full Bathroom
Laundry
- Laundry Room
- Dryer
- Washer
Outdoor Features
- Outbuilding
- Enclosed Glass Porch
Utilities
- Heat Pump System
- Heating System Uses Natural Gas
- Electric Water Heater
- Septic Tank
Listing and Financial Details
- Assessor Parcel Number 515-09024.02
Ownership History
Purchase Details
Home Financials for this Owner
Home Financials are based on the most recent Mortgage that was taken out on this home.Purchase Details
Purchase Details
Similar Homes in the area
Home Values in the Area
Average Home Value in this Area
Purchase History
| Date | Type | Sale Price | Title Company |
|---|---|---|---|
| Deed | $208,000 | None Listed On Document | |
| Foreclosure Deed | -- | -- | |
| Warranty Deed | $99,900 | Hanover Title Agency |
Mortgage History
| Date | Status | Loan Amount | Loan Type |
|---|---|---|---|
| Open | $187,200 | New Conventional |
Property History
| Date | Event | Price | Change | Sq Ft Price |
|---|---|---|---|---|
| 05/14/2025 05/14/25 | Sold | $208,000 | -5.5% | $162 / Sq Ft |
| 11/25/2024 11/25/24 | Price Changed | $220,000 | -10.2% | $172 / Sq Ft |
| 11/21/2024 11/21/24 | For Sale | $245,000 | -- | $191 / Sq Ft |
Tax History Compared to Growth
Tax History
| Year | Tax Paid | Tax Assessment Tax Assessment Total Assessment is a certain percentage of the fair market value that is determined by local assessors to be the total taxable value of land and additions on the property. | Land | Improvement |
|---|---|---|---|---|
| 2024 | $710 | $4,352 | $802 | $3,550 |
| 2023 | $710 | $4,352 | $802 | $3,550 |
| 2022 | $647 | $5,676 | $900 | $4,776 |
| 2021 | $647 | $3,784 | $600 | $3,184 |
| 2020 | $632 | $3,784 | $600 | $3,184 |
| 2019 | $630 | $3,784 | $600 | $3,184 |
| 2018 | $603 | $3,784 | $600 | $3,184 |
| 2017 | $548 | $3,388 | $600 | $2,788 |
| 2016 | $531 | $3,388 | $600 | $2,788 |
| 2015 | $519 | $3,388 | $600 | $2,788 |
| 2014 | $519 | $3,388 | $600 | $2,788 |
Agents Affiliated with this Home
-
Catherine Craven

Seller's Agent in 2025
Catherine Craven
Looking Glass Realty
(843) 452-9454
1 in this area
64 Total Sales
Map
Source: Canopy MLS (Canopy Realtor® Association)
MLS Number: 4201970
APN: 5-15-09-024.02
- Johnson Plan at Chatham Forest
- Dakota Plan at Chatham Forest
- Chatham Plan at Chatham Forest
- Chandler Plan at Chatham Forest
- Newport Plan at Chatham Forest
- Brentwood Plan at Chatham Forest
- 568 Ward Wilson Trail
- 572 Ward Wilson Trail
- 556 Ward Wilson Trail
- 540 Ward Wilson Trail
- 576 Ward Wilson Trail
- 564 Ward Wilson Trail
- 528 Ward Wilson Trail
- 560 Ward Wilson Trail
- 536 Ward Wilson Trail
- 527 Ward Wilson Trail
- 524 Ward Wilson Trail
- 563 Ward Wilson Trail
- 511 Ward Wilson Trail
- 575 Ward Wilson Trail






