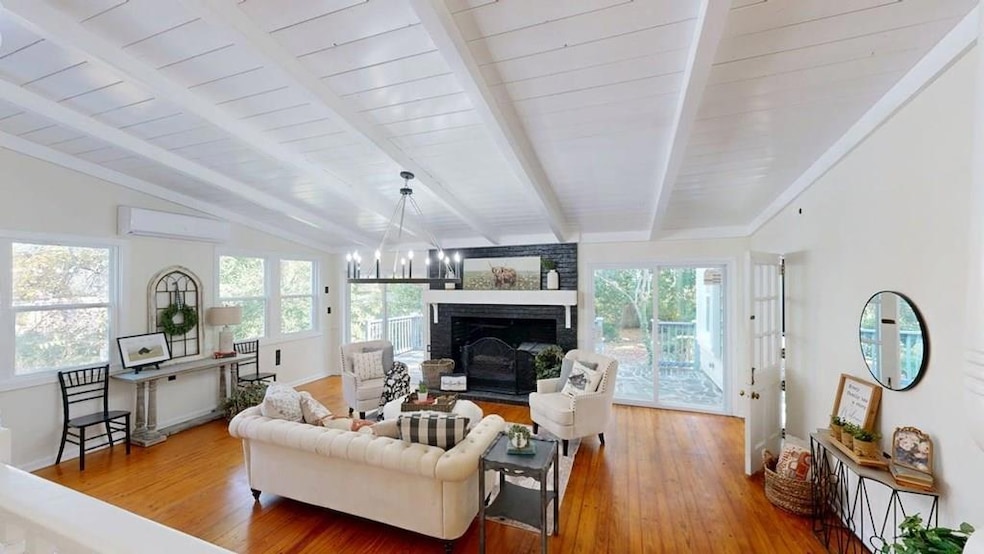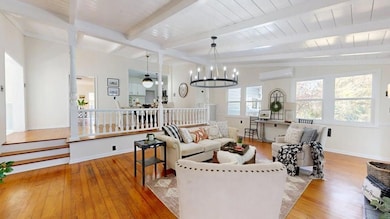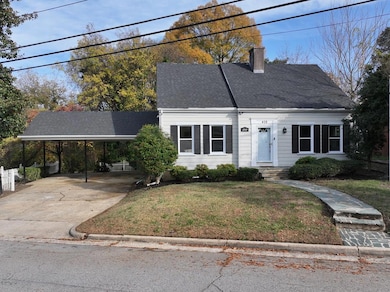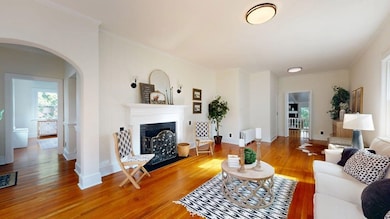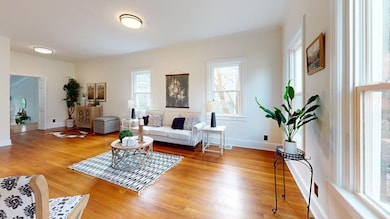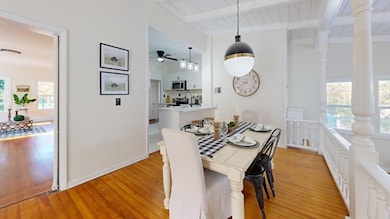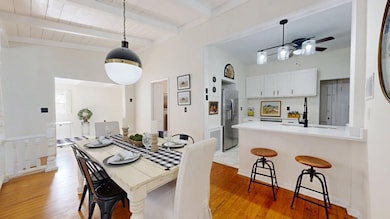408 Randolph St Danville, VA 24541
Estimated payment $1,811/month
Highlights
- Very Popular Property
- New Roof
- Multiple Fireplaces
- Cape Cod Architecture
- Deck
- Main Floor Bedroom
About This Home
Completely remodeled Cape Cod blending classic charm with modern sophistication! This beautiful 4 bedroom, 2 bath home features a brand new kitchen with updated cabinets, countertops, and dishwasher, complimented by newer stainless steel appliances. Both bathrooms beautifully renovated, fresh paint throughout, hardwood floors on the main level. Upstairs bedrooms feature new carpet. New flooring in Kitchen, baths, and laundry room. Additional upgrades include new windows, roof, front door, and sliding doors leading to a patio for entertaining! The newer HVAC ensures year-round efficiency. Radiator heat and mini splits for added backup. Situated on a fenced-in lot that includes the adjoining lot to the left. Move-in ready and turn-key! CONTINUE TO SHOW, CONTINGENT ON SELL OF BUYER'S PROPERTY
Listing Agent
WILKINS & CO., REALTORS, INC. Brokerage Phone: 4347974007 License #0225246943 Listed on: 11/10/2025
Home Details
Home Type
- Single Family
Est. Annual Taxes
- $1,130
Year Built
- Built in 1941
Lot Details
- 8,712 Sq Ft Lot
- Fenced Yard
- Level Lot
- Property is zoned OLD TOWN RESIDENTIAL
Home Design
- Cape Cod Architecture
- New Roof
- Aluminum Siding
Interior Spaces
- 1.5-Story Property
- High Ceiling
- Ceiling Fan
- Multiple Fireplaces
- Family Room with Fireplace
- Dining Room
- Home Office
- Partially Finished Basement
- Interior and Exterior Basement Entry
- Fire and Smoke Detector
Kitchen
- Electric Range
- Microwave
- Dishwasher
Flooring
- Wall to Wall Carpet
- Laminate
- Tile
Bedrooms and Bathrooms
- 4 Bedrooms
- Main Floor Bedroom
- 2 Full Bathrooms
Laundry
- Laundry Room
- Laundry on main level
- Washer and Electric Dryer Hookup
Parking
- 2 Parking Spaces
- 2 Attached Carport Spaces
- Driveway
Outdoor Features
- Deck
- Rear Porch
- Stoop
Schools
- Forest Hills Elementary School
- Bonner Middle School
- GWHS High School
Utilities
- Zoned Cooling
- Boiler Heating System
- Heating System Uses Natural Gas
- Heat Pump System
- Cable TV Available
Community Details
- Beverstone Subdivision
Listing and Financial Details
- Assessor Parcel Number 22141
Map
Home Values in the Area
Average Home Value in this Area
Tax History
| Year | Tax Paid | Tax Assessment Tax Assessment Total Assessment is a certain percentage of the fair market value that is determined by local assessors to be the total taxable value of land and additions on the property. | Land | Improvement |
|---|---|---|---|---|
| 2024 | $1,130 | $136,200 | $11,300 | $124,900 |
| 2023 | $925 | $110,100 | $11,300 | $98,800 |
| 2022 | $925 | $110,100 | $11,300 | $98,800 |
| 2021 | $870 | $103,600 | $11,300 | $92,300 |
| 2020 | $870 | $103,600 | $11,300 | $92,300 |
| 2019 | $842 | $100,200 | $11,300 | $88,900 |
| 2018 | $802 | $100,200 | $11,300 | $88,900 |
| 2017 | $949 | $118,600 | $11,300 | $107,300 |
| 2016 | $866 | $118,600 | $11,300 | $107,300 |
| 2015 | $881 | $120,700 | $11,300 | $109,400 |
| 2014 | $881 | $120,700 | $11,300 | $109,400 |
Property History
| Date | Event | Price | List to Sale | Price per Sq Ft | Prior Sale |
|---|---|---|---|---|---|
| 11/17/2025 11/17/25 | Price Changed | $325,000 | +0.9% | $87 / Sq Ft | |
| 11/17/2025 11/17/25 | Price Changed | $322,000 | -0.9% | $86 / Sq Ft | |
| 11/10/2025 11/10/25 | For Sale | $325,000 | +83.6% | $87 / Sq Ft | |
| 04/03/2025 04/03/25 | Sold | $177,000 | 0.0% | $47 / Sq Ft | View Prior Sale |
| 02/20/2025 02/20/25 | Pending | -- | -- | -- | |
| 02/19/2025 02/19/25 | For Sale | $177,000 | +21.2% | $47 / Sq Ft | |
| 01/27/2022 01/27/22 | Sold | $146,000 | +0.7% | $39 / Sq Ft | View Prior Sale |
| 12/28/2021 12/28/21 | Pending | -- | -- | -- | |
| 11/15/2021 11/15/21 | For Sale | $145,000 | -- | $39 / Sq Ft |
Purchase History
| Date | Type | Sale Price | Title Company |
|---|---|---|---|
| Deed | $177,000 | Investors Title | |
| Deed | $177,000 | Investors Title | |
| Bargain Sale Deed | $146,000 | None Listed On Document | |
| Bargain Sale Deed | $146,000 | None Listed On Document | |
| Bargain Sale Deed | $146,000 | None Listed On Document | |
| Warranty Deed | $70,000 | -- |
Mortgage History
| Date | Status | Loan Amount | Loan Type |
|---|---|---|---|
| Open | $30,000 | Seller Take Back | |
| Closed | $30,000 | Seller Take Back | |
| Open | $75,000 | Construction | |
| Closed | $75,000 | Construction | |
| Previous Owner | $109,500 | New Conventional |
Source: Dan River Region Association of REALTORS®
MLS Number: 75054
APN: 22141
- 1059 W Broad St
- 110 Lady Astor St
- 270 W Main St
- 205 Randolph St
- 107 Canterbury Rd
- 157 Broad St
- 126 Marshall Terrace
- 349 W Main St
- 0 Holbrook St
- 269 Rambler Dr
- 506 Hawthorne Dr
- 451 Hawthorne Dr
- 145 College Ave
- 538 Doe St
- 627 Holbrook St
- 135 Sutherlin Ave
- 169 Holbrook Ave
- 408 Sutherlin Place
- 3AC Memorial Dr
- 507 Holbrook Ave
- 229 Holbrook St
- 155 Holbrook Ave Unit 1
- 480 W Main St
- 533-535 Main St
- 424 Memorial Dr
- 227 Lynn St
- 501-539 Craghead St
- 601 Bridge St
- 128 Charles St Unit 6
- 180 Locust Ln
- 243 Alpine Dr
- 239 W Thomas St
- 33 Laurel Ave
- 2139 Baxter St
- 427 Lynch Dr
- 118 Burwood Place
- 340 E Franklin Turnpike
- 2141 Robin Hood Ct
- 100 Northpointe Ln
- 1218 Greenwood Dr Unit A
