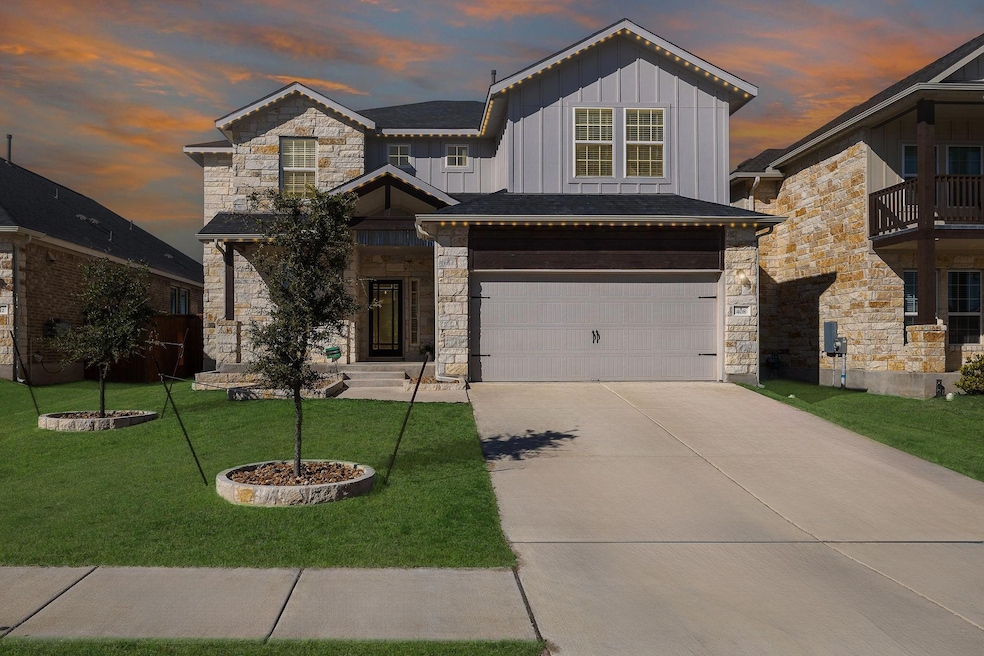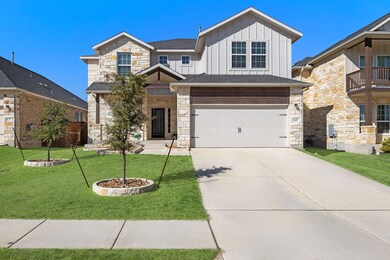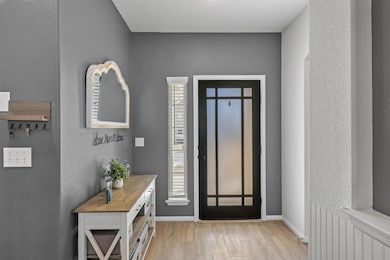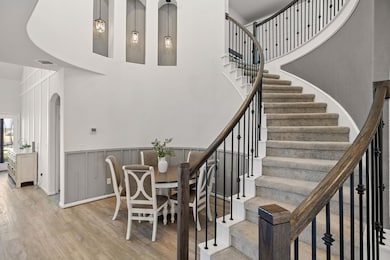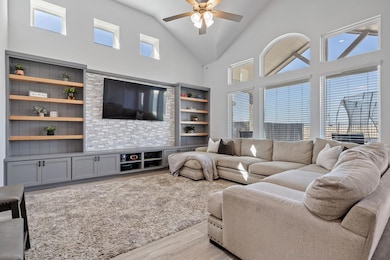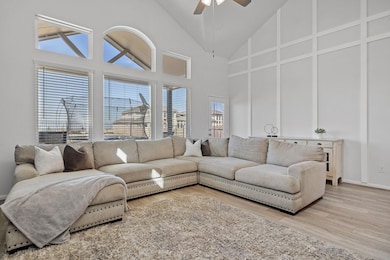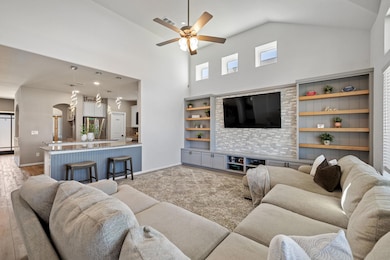408 Ravello St Liberty Hill, TX 78642
Santa Rita Ranch NeighborhoodHighlights
- Fishing
- Open Floorplan
- Main Floor Primary Bedroom
- Liberty Hill High School Rated A-
- Clubhouse
- Planned Social Activities
About This Home
Welcome to 408 Ravello St, where style, comfort, and thoughtful design come together in one exceptional home. Step inside to discover beautiful luxury vinyl plank flooring that flows throughout the main living areas, setting the stage for a warm and cohesive living space. The grand curved staircase makes an immediate statement, giving the entry a touch of elegance. This spacious home features 4 bedrooms and 3.5 baths, including an upstairs bedroom with its own ensuite, perfect for guests, multi-generational living, or a private retreat. All secondary bedrooms are generously sized, offering comfort and versatility. The spacious kitchen is a chef's delight, featuring granite countertops, an oversized pantry, double islands, a butlers pantry and modern appliances. Throughout the home, you’ll find custom built-ins and designer accent walls, adding both functionality and personality to each space. The upstairs game room includes built-in storage and provides an ideal setting for movie nights, play space, or a second living area. The primary suite is a true haven featuring an ensuite bath with dual vanities, a luxurious soaking tub, and a walk-in shower. This sanctuary is the perfect place to unwind after a long day. Out back, enjoy a great-sized yard with an extended patio—perfect for outdoor living, entertaining, or relaxing evenings. Additional features include permanent Astoria lighting on the exterior, an oversized laundry room, spacious 2-car garage and more! Located in highly desirable Santa Rita Ranch, this award-winning resort-style community in Liberty Hill features an array of amenities, including several pools, water slides, a dog park, playgrounds, splash pads, parks, miles of trails, and many planned social events throughout the year.
Listing Agent
Compass RE Texas, LLC Brokerage Phone: (512) 294-7015 License #0644409 Listed on: 11/19/2025

Home Details
Home Type
- Single Family
Est. Annual Taxes
- $10,650
Year Built
- Built in 2021
Lot Details
- 6,142 Sq Ft Lot
- South Facing Home
- Wrought Iron Fence
- Wood Fence
- Landscaped
- Interior Lot
- Level Lot
- Rain Sensor Irrigation System
- Dense Growth Of Small Trees
- Private Yard
- Back and Front Yard
Parking
- 2 Car Attached Garage
- Front Facing Garage
- Single Garage Door
Home Design
- Brick Exterior Construction
- Slab Foundation
- Shingle Roof
- Composition Roof
- Masonry Siding
- Stone Siding
Interior Spaces
- 2,697 Sq Ft Home
- 2-Story Property
- Open Floorplan
- Built-In Features
- High Ceiling
- Ceiling Fan
- Recessed Lighting
- Tinted Windows
- Blinds
- Entrance Foyer
- Multiple Living Areas
- Neighborhood Views
- Laundry Room
Kitchen
- Self-Cleaning Oven
- Gas Cooktop
- Free-Standing Range
- Microwave
- Dishwasher
- Stainless Steel Appliances
- Kitchen Island
- Quartz Countertops
- Disposal
Flooring
- Carpet
- Tile
- Vinyl
Bedrooms and Bathrooms
- 4 Bedrooms | 1 Primary Bedroom on Main
- Walk-In Closet
- In-Law or Guest Suite
- Double Vanity
- Soaking Tub
Home Security
- Prewired Security
- Fire and Smoke Detector
Eco-Friendly Details
- ENERGY STAR Qualified Appliances
- Energy-Efficient Windows
- Energy-Efficient Construction
Outdoor Features
- Covered Patio or Porch
- Rain Gutters
Schools
- Santa Rita Elementary School
- Santa Rita Middle School
- Legacy Ranch High School
Utilities
- Central Heating and Cooling System
- Heating System Uses Natural Gas
- Underground Utilities
- Municipal Utilities District for Water and Sewer
- ENERGY STAR Qualified Water Heater
- Water Softener is Owned
- High Speed Internet
- Phone Available
- Cable TV Available
Listing and Financial Details
- Security Deposit $2,950
- Tenant pays for all utilities
- The owner pays for association fees
- 12 Month Lease Term
- $40 Application Fee
- Assessor Parcel Number R-15-4629-10BT-0089
- Tax Block T
Community Details
Overview
- Property has a Home Owners Association
- Built by CastleRock
- Santa Rita Ranch Subdivision
Amenities
- Community Barbecue Grill
- Picnic Area
- Clubhouse
- Planned Social Activities
- Community Mailbox
Recreation
- Sport Court
- Community Playground
- Community Pool
- Fishing
- Dog Park
- Trails
Pet Policy
- Pet Deposit $500
- Dogs and Cats Allowed
Map
Source: Unlock MLS (Austin Board of REALTORS®)
MLS Number: 8402352
APN: R609438
- 228 Maton Way
- 117 Oswalt Way
- 108 Azalea Springs Rd
- 138 Oswalt Way
- 237 Maton Way
- 129 Ensberg Ln
- 141 Janelle Ln
- 229 Rieti Pkwy
- 216 Rieti Pkwy
- Lot 7 Isabella Way
- Lot 14 Isabella Way
- Lot 15 Isabella Way
- 513 Compania Cove
- 265 La Dera Dr
- 304 Leon Loop
- 504 Leon Loop
- 204 Perugia St
- 100 Rebel Red Cove
- 100 Double Mountain Rd
- 216 Marys Creek Ln
- 125 Camella St
- 279 Zuma Dr
- 242 Zuma Dr
- 220 Mirabeau Way
- 501 Peace Dr
- 113 Elisha Dr
- 105 Peggy Dr
- 9975 W State Highway 29
- 105 Peggy Cove
- 528 Gerona Ct
- 121 Fattoria Cove
- 217 Andele Way
- 349 Vista Portola Loop
- 220 Berean Ln
- 1012 Olinda Ct
- 220 Red Buckeye Loop
- 153 Wind Flower Ln
- 100 Peach Flat Ct
- 112 Wind Flower Ln
- 525 Faith Dr
