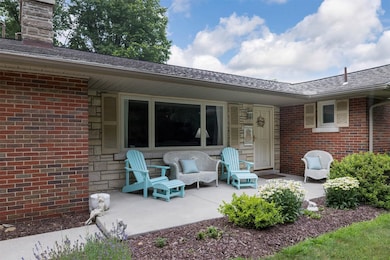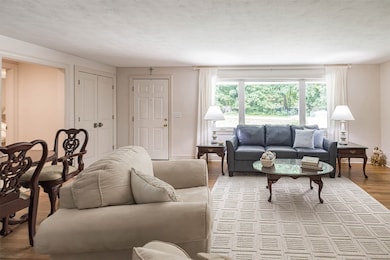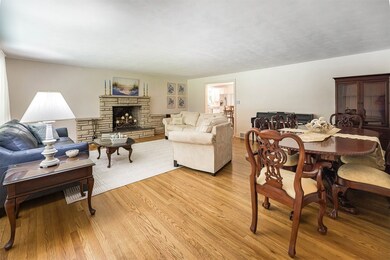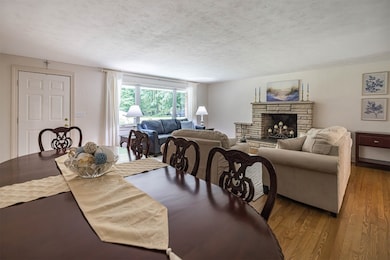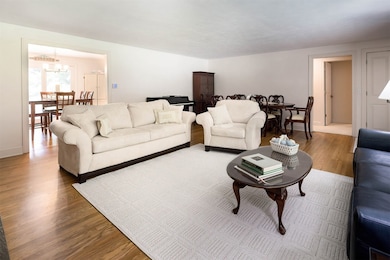
Estimated payment $2,710/month
Highlights
- Wood Flooring
- 1 Fireplace
- Forced Air Heating and Cooling System
- Fairview Elementary School Rated A
- 2 Car Attached Garage
- 1-Story Property
About This Home
Back on the market! Due to no fault of the Seller, Buyer was unable to buy the property. Completely Remodeled from head to toe! This pristine house is better than new. Established Lake Shore Community with a tree lined street. Brick Ranch, New Roof 2022 Architectural Shingles, Windows have been replaced, New Driveway, Gleaming hardwood floors, Custom Kitchen, updated baths, furnace and AC. Steps away from gorgeous lake views, and sunsets. One floor living at its best! Call for a private showing!
Listing Agent
Howard Hanna Erie Airport Brokerage Phone: (814) 833-1000 License #RS191589L Listed on: 07/18/2025

Co-Listing Agent
Howard Hanna Erie Airport Brokerage Phone: (814) 833-1000 License #RS227216L
Home Details
Home Type
- Single Family
Est. Annual Taxes
- $4,941
Year Built
- Built in 1959
Lot Details
- 0.37 Acre Lot
- Lot Dimensions are 100x178x0x0
Parking
- 2 Car Attached Garage
Home Design
- Asphalt
Interior Spaces
- 1,824 Sq Ft Home
- 1-Story Property
- 1 Fireplace
- Wood Flooring
- Crawl Space
Kitchen
- Gas Oven
- Microwave
- Disposal
Bedrooms and Bathrooms
- 3 Bedrooms
- 2 Full Bathrooms
Utilities
- Forced Air Heating and Cooling System
- Heating System Uses Gas
Community Details
- Lake Shore Subdivision
Listing and Financial Details
- Assessor Parcel Number 21-031-022.0-011.00
Map
Home Values in the Area
Average Home Value in this Area
Tax History
| Year | Tax Paid | Tax Assessment Tax Assessment Total Assessment is a certain percentage of the fair market value that is determined by local assessors to be the total taxable value of land and additions on the property. | Land | Improvement |
|---|---|---|---|---|
| 2025 | $4,941 | $177,000 | $51,000 | $126,000 |
| 2024 | $4,844 | $177,000 | $51,000 | $126,000 |
| 2023 | $4,672 | $177,000 | $51,000 | $126,000 |
| 2022 | $4,579 | $177,000 | $51,000 | $126,000 |
| 2021 | $4,505 | $177,000 | $51,000 | $126,000 |
| 2020 | $4,379 | $177,000 | $51,000 | $126,000 |
| 2019 | $4,271 | $177,000 | $51,000 | $126,000 |
| 2018 | $4,165 | $177,000 | $51,000 | $126,000 |
| 2017 | $4,078 | $177,000 | $51,000 | $126,000 |
| 2016 | $4,724 | $177,000 | $51,000 | $126,000 |
| 2015 | $4,680 | $177,000 | $51,000 | $126,000 |
| 2014 | $1,878 | $177,000 | $51,000 | $126,000 |
Property History
| Date | Event | Price | Change | Sq Ft Price |
|---|---|---|---|---|
| 08/25/2025 08/25/25 | Pending | -- | -- | -- |
| 08/20/2025 08/20/25 | For Sale | $425,000 | 0.0% | $233 / Sq Ft |
| 08/13/2025 08/13/25 | Pending | -- | -- | -- |
| 08/08/2025 08/08/25 | For Sale | $425,000 | 0.0% | $233 / Sq Ft |
| 07/31/2025 07/31/25 | Off Market | $425,000 | -- | -- |
| 07/21/2025 07/21/25 | Pending | -- | -- | -- |
| 07/18/2025 07/18/25 | For Sale | $425,000 | -- | $233 / Sq Ft |
Purchase History
| Date | Type | Sale Price | Title Company |
|---|---|---|---|
| Deed | $285,138 | None Available | |
| Deed | $95,000 | -- |
Mortgage History
| Date | Status | Loan Amount | Loan Type |
|---|---|---|---|
| Previous Owner | $128,700 | Unknown |
Similar Homes in Erie, PA
Source: Greater Erie Board of REALTORS®
MLS Number: 185946
APN: 21-031-022.0-011.00
- 558 Plantation Ct
- 6365 Lindenfield Dr
- 6348 W Lake Rd
- 5354 Windward Dr
- 1305 Fieldcrest Dr
- 5228 Wolf Run Dr
- 5234 Wolf Run Village Ln Unit 5234
- 5430 Edward St
- 5075 Saybrook Place
- 5134 Wolf Run Village Ln Unit 5134
- 700 Dutch Rd
- 6571 W Lake Rd
- 5110 Wolf Run Dr
- 1927 Cole Dr
- 5031 Wolf Rd
- 4933 Watson Rd
- 0 W Lake Rd Unit 187118
- 0 W Lake Rd Unit 157295
- 2954 Old West Lake Rd
- 5552 W Ridge Rd

