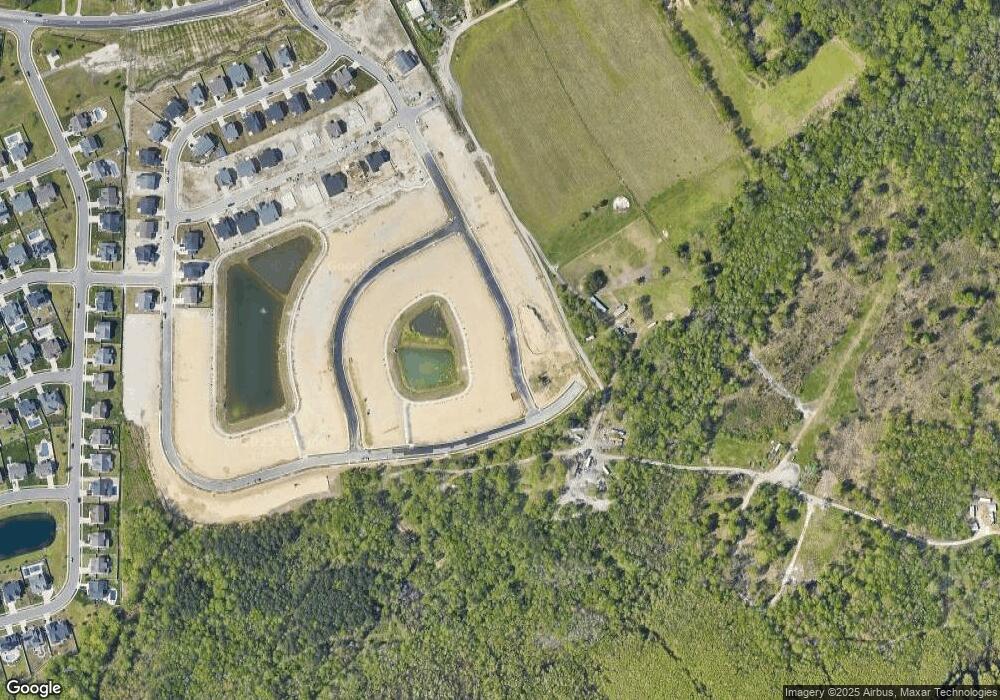408 Regency St Chesapeake, VA 23320
South Norfolk NeighborhoodEstimated Value: $777,452 - $797,000
4
Beds
3
Baths
3,270
Sq Ft
$241/Sq Ft
Est. Value
About This Home
This home is located at 408 Regency St, Chesapeake, VA 23320 and is currently estimated at $788,363, approximately $241 per square foot. 408 Regency St is a home located in Chesapeake City with nearby schools including B.M. Williams Primary School, Crestwood Intermediate School, and Crestwood Middle School.
Ownership History
Date
Name
Owned For
Owner Type
Purchase Details
Closed on
Jul 19, 2024
Sold by
Sawyer Va Llc
Bought by
Finn Donald E and Finn Laurie Ann
Current Estimated Value
Create a Home Valuation Report for This Property
The Home Valuation Report is an in-depth analysis detailing your home's value as well as a comparison with similar homes in the area
Home Values in the Area
Average Home Value in this Area
Purchase History
| Date | Buyer | Sale Price | Title Company |
|---|---|---|---|
| Finn Donald E | $758,803 | Fidelity National Title |
Source: Public Records
Tax History Compared to Growth
Tax History
| Year | Tax Paid | Tax Assessment Tax Assessment Total Assessment is a certain percentage of the fair market value that is determined by local assessors to be the total taxable value of land and additions on the property. | Land | Improvement |
|---|---|---|---|---|
| 2025 | $6,884 | $728,500 | $185,000 | $543,500 |
| 2024 | $6,884 | $681,600 | $185,000 | $496,600 |
| 2023 | $1,768 | $175,000 | $175,000 | $0 |
Source: Public Records
Map
Nearby Homes
- 4707 Dermott St
- 1509 Waitsel Dr Unit 207
- 1501 Waitsel Dr Unit 104
- 1112 Lady Ashley Dr
- 4217 Wake Ave
- 612 River Creek Rd
- 732 Finck Ln
- 566 River Creek Rd
- 317 Shadowlake Dr
- 924 Wickford Dr
- 4108 Wake Ave
- 112 Cottonwood Ln
- 4126 Reid St
- 4121 Everett St
- 809 Huntly Dr
- 1616 Eugenia Ave
- 4130 3rd St
- 4138 2nd St
- 5311 Libertyville Rd
- 508 Rue Saint La Rogue
