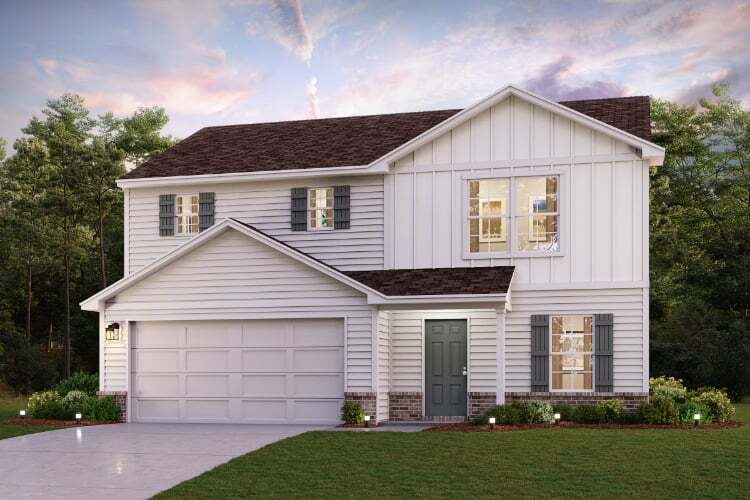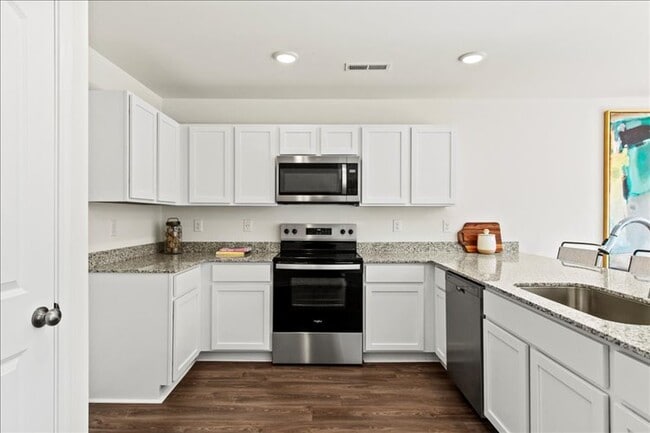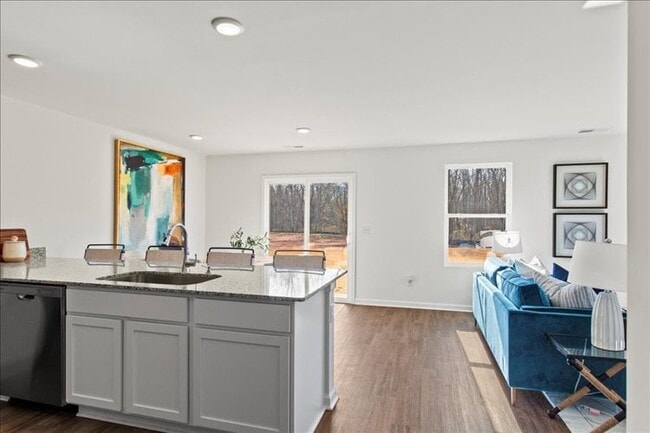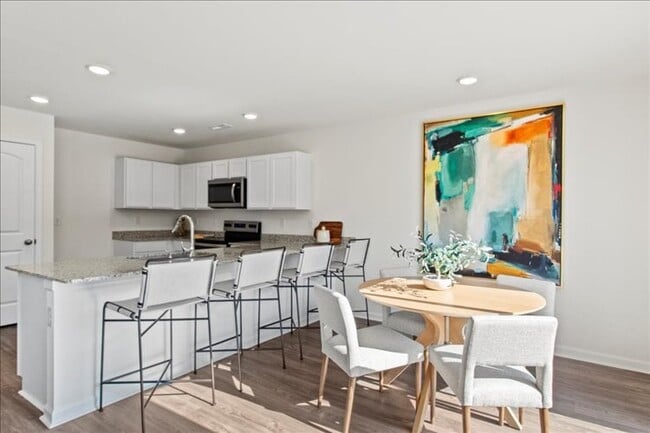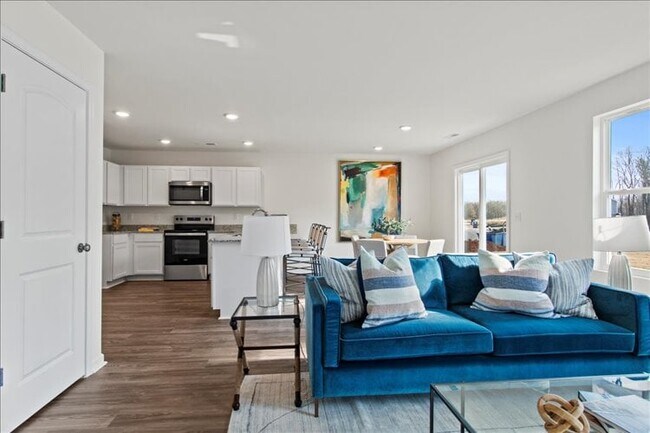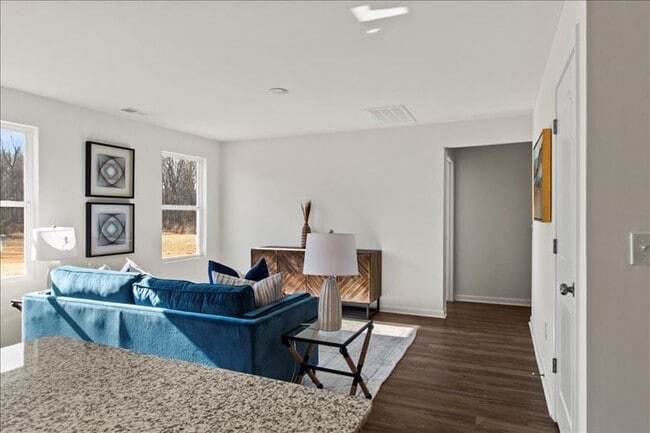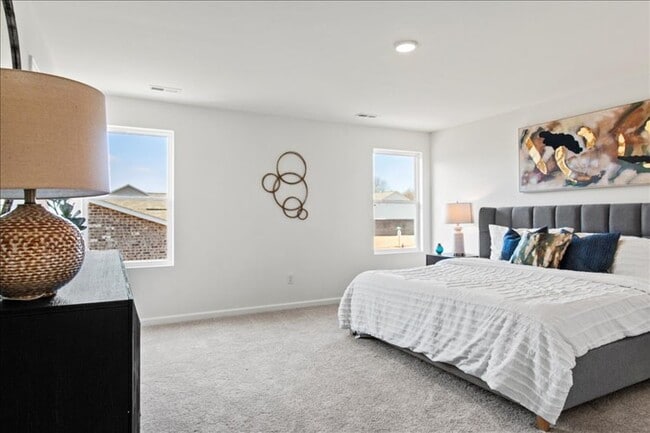408 Resting Fawn Place Macon, GA 31216
Estimated payment $1,328/month
Total Views
2,371
4
Beds
3
Baths
1,774
Sq Ft
$140
Price per Sq Ft
Highlights
- New Construction
- Laundry Room
- 1-Story Property
- No HOA
- No Interior Steps
About This Home
Welcome to the our Dupont floor plan. This spacious two-story floor plan offers a blend of comfort, versatility, and style. The open-concept kitchen, dining, and family areas provide a seamless space for everyday living and entertaining, complete with stainless steel appliances, white shaker cabinets, and quartz countertops. On the main floor, you’ll find a bedroom and full bath. Upstairs, the loft offers a flexible space for a game room, media area, or second living room. The private owner’s suite includes a bathroom with dual vanities and a large walk-in closet. Two additional bedrooms, a full bathroom , and a convenient upstairs laundry room complete the second floor.
Home Details
Home Type
- Single Family
Parking
- 2 Car Garage
Home Design
- New Construction
Interior Spaces
- 1-Story Property
- Laundry Room
Bedrooms and Bathrooms
- 4 Bedrooms
- 3 Full Bathrooms
Accessible Home Design
- No Interior Steps
Community Details
- No Home Owners Association
Map
Create a Home Valuation Report for This Property
The Home Valuation Report is an in-depth analysis detailing your home's value as well as a comparison with similar homes in the area
Home Values in the Area
Average Home Value in this Area
Tax History
| Year | Tax Paid | Tax Assessment Tax Assessment Total Assessment is a certain percentage of the fair market value that is determined by local assessors to be the total taxable value of land and additions on the property. | Land | Improvement |
|---|---|---|---|---|
| 2025 | $246 | $10,000 | $10,000 | $0 |
| 2024 | $254 | $10,000 | $10,000 | $0 |
Source: Public Records
Property History
| Date | Event | Price | List to Sale | Price per Sq Ft |
|---|---|---|---|---|
| 11/07/2025 11/07/25 | For Sale | $247,888 | -- | $140 / Sq Ft |
Nearby Homes
- 123 Quail Ridge Dr
- 904 Rainbow Springs Rd
- 191 Goodall Woods Dr
- 174 Goodall Woods Dr
- 3700 Dean Dr
- 2800 S Estates Rd
- 3302 Bridgewood Dr
- 3505 Bridgewood Dr
- 6687 Skipper Rd
- 7008 Pinehurst Way N
- 7008 Pinehurst Way N
- 3470 Bridgewood Dr
- 3177 Marie Cir
- 157 Allentown Way
- 157 Allentown Way
- 162 Allentown Way
- 154 Allentown Way
- 120 Allentown Ln
- 5434 Lake Dr
- 5577 Houston Rd
