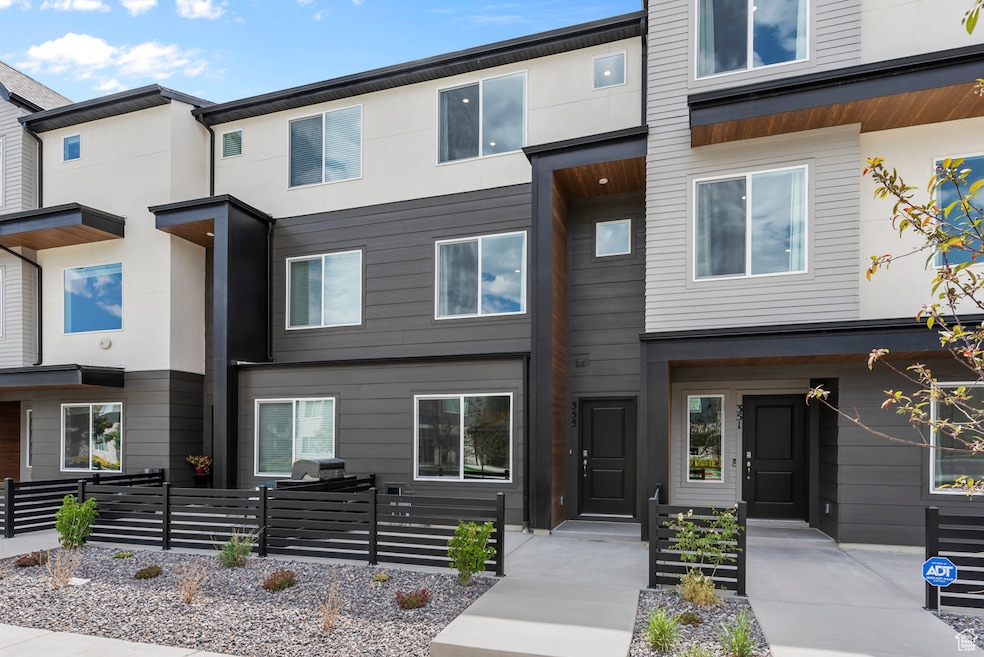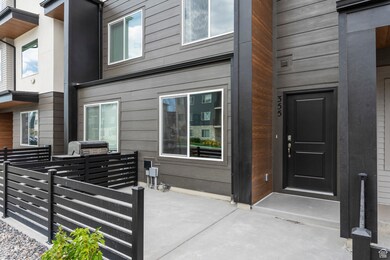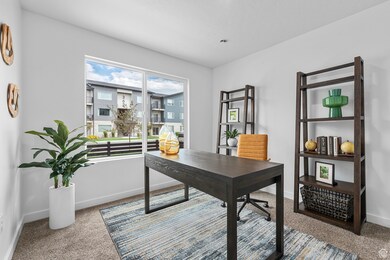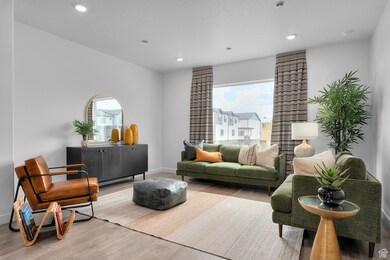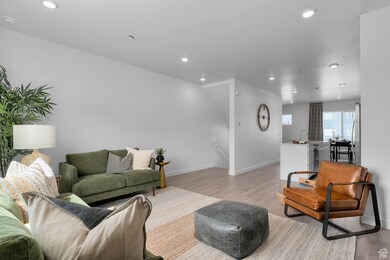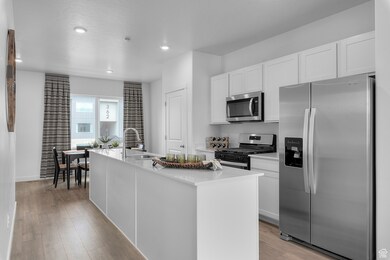408 S 1110 W Unit 214 American Fork, UT 84003
Estimated payment $2,473/month
Highlights
- New Construction
- Community Pool
- Walk-In Closet
- Clubhouse
- Den
- Community Playground
About This Home
Complete late July. Welcome to the Emery. This spacious residence features 3 bedrooms and 3 bathrooms, complemented by a spacious 1-car garage. Prepare to be captivated by the grandeur of the second floor, where you'll find the family room, kitchen, and dining room adorned with magnificent 9-foot ceilings-creating spaciousness to entertain. This home boasts the added advantage of large windows, flooding the interiors with abundant natural light. Indulge in the perfect blend of style, functionality, your dream home awaits! Ask me about our special interest rates, generous home warranties, active radon mitigation system, and smart home package! Actual home may differ in color, material, and/or options. Pictures are of a finished home of the same floor plan and the available home may contain different options, upgrades, and exterior color and/or elevation style. Square footage figures are provided as a courtesy estimate only and were obtained from building plans.
Townhouse Details
Home Type
- Townhome
Est. Annual Taxes
- $2,315
Year Built
- Built in 2025 | New Construction
Lot Details
- 1,307 Sq Ft Lot
- Partially Fenced Property
- Landscaped
HOA Fees
- $115 Monthly HOA Fees
Parking
- 1 Car Garage
Home Design
- Stucco
Interior Spaces
- 1,586 Sq Ft Home
- 3-Story Property
- Smart Doorbell
- Den
- Smart Thermostat
- Disposal
Flooring
- Carpet
- Laminate
Bedrooms and Bathrooms
- 3 Bedrooms | 1 Main Level Bedroom
- Walk-In Closet
- 3 Full Bathrooms
Schools
- Greenwood Elementary School
- American Fork Middle School
- American Fork High School
Utilities
- Forced Air Heating and Cooling System
- Heat Pump System
- Natural Gas Connected
Additional Features
- Sprinkler System
- Open Patio
Listing and Financial Details
- Home warranty included in the sale of the property
- Assessor Parcel Number 38-706-0214
Community Details
Overview
- Association fees include ground maintenance
- Advantage Management Association
- Edgewater Subdivision
Amenities
- Picnic Area
- Clubhouse
Recreation
- Community Playground
- Community Pool
- Snow Removal
Pet Policy
- Pets Allowed
Map
Home Values in the Area
Average Home Value in this Area
Tax History
| Year | Tax Paid | Tax Assessment Tax Assessment Total Assessment is a certain percentage of the fair market value that is determined by local assessors to be the total taxable value of land and additions on the property. | Land | Improvement |
|---|---|---|---|---|
| 2025 | $853 | $99,500 | $99,500 | $0 |
| 2024 | -- | $94,800 | $0 | $0 |
Property History
| Date | Event | Price | List to Sale | Price per Sq Ft | Prior Sale |
|---|---|---|---|---|---|
| 09/10/2025 09/10/25 | Sold | -- | -- | -- | View Prior Sale |
| 09/06/2025 09/06/25 | Off Market | -- | -- | -- | |
| 09/04/2025 09/04/25 | For Sale | $414,990 | -- | $275 / Sq Ft |
Purchase History
| Date | Type | Sale Price | Title Company |
|---|---|---|---|
| Special Warranty Deed | -- | Dhi Title | |
| Special Warranty Deed | -- | Cottonwood Title Insurance |
Source: UtahRealEstate.com
MLS Number: 2085299
APN: 38-706-0214
- 362 S 1080 W Unit 303
- 1076 W 360 S
- 1123 W 480 S
- Manhatton - End Unit Plan at Highline at American Fork
- 1127 W 480 S
- 1139 W 480 S
- 1141 W 480 S
- 492 S 1140 W
- 496 S 1140 W
- 498 S 1140 W
- 491 S 1160 W
- 502 S 1140 W
- 495 S 1160 W
- 504 S 1140 W
- 1125 W 250 S Unit 3
- 506 S 1140 W
- 503 S 1160 W
- 1111 W 480 S
- 1145 W 480 S
- 1153 W 480 S
