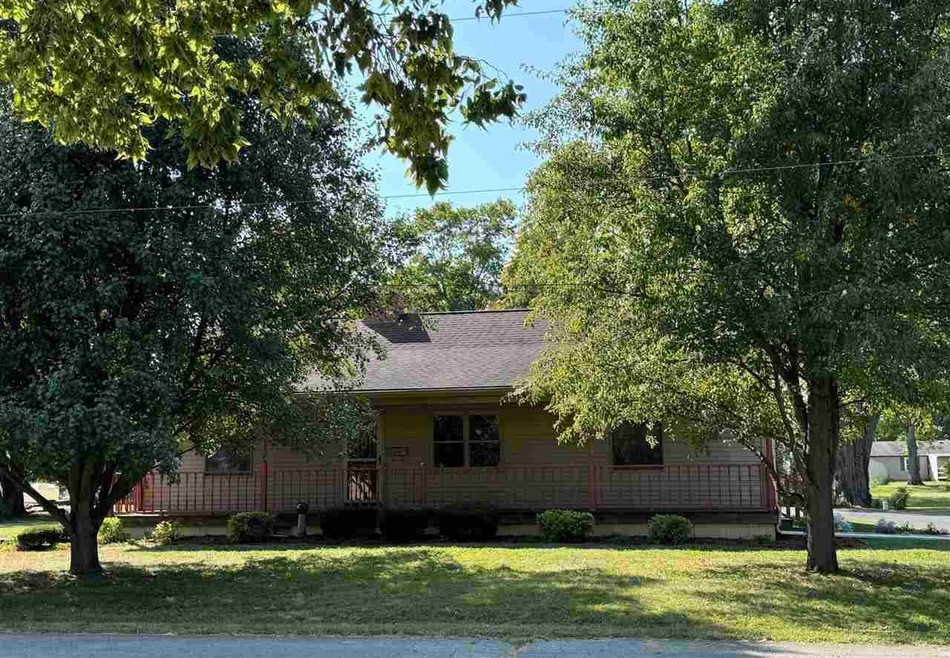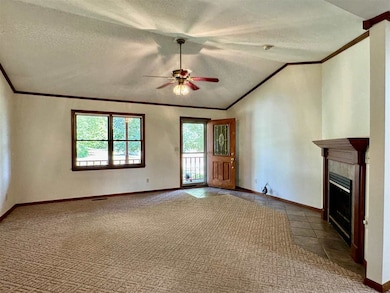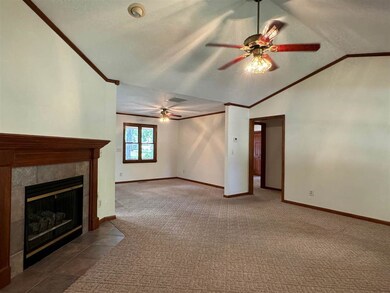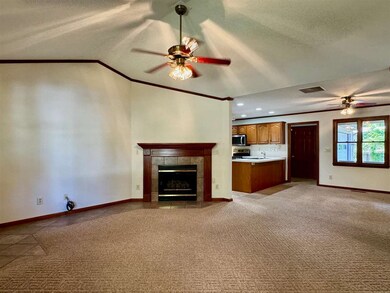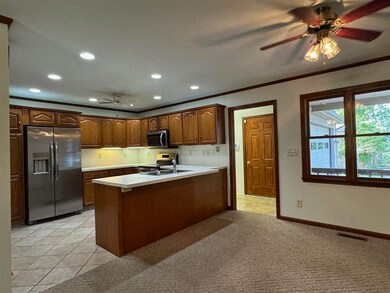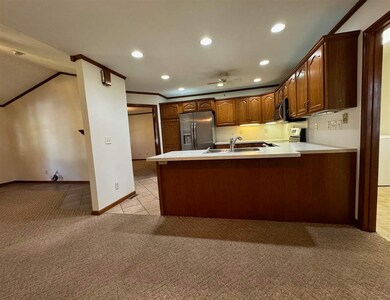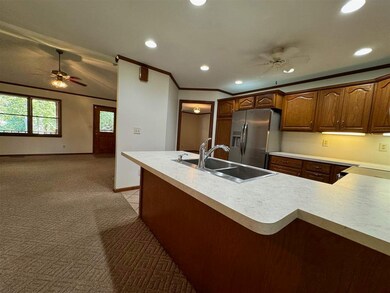
408 S 1st St Centerville, IN 47330
Highlights
- Primary Bedroom Suite
- Ranch Style House
- First Floor Utility Room
- 0.93 Acre Lot
- Covered patio or porch
- 2 Car Attached Garage
About This Home
As of October 2024Contact agent for legal description and tax duplicate numbers - double lot 0.582 & 0.350. On just under 1 acre at the end of a cul-de-sac you will find this 3 bedroom, 2 bath ranch home with an attached 2 car garage. Both baths have walk-in showers with one of them having a handy built-in seat. Interior recently painted and all new appliances have just been delivered and ready for the new owner. Lots of counter and cabinet space in this open floor plan kitchen. In addition to the garage there is a 649 sq ft outbuilding with lots of potential. You will find a covered front and back porch overlooking the large yard complete with several fruit trees. With some new flooring and lighting fixtures this home will be quite the gem. Call or Text Debbie at 765-969-6822. Text 914697 to 35620 for more information and photos.
Last Agent to Sell the Property
Better Homes and Gardens First Realty Group License #RB14031498 Listed on: 09/15/2024

Home Details
Home Type
- Single Family
Est. Annual Taxes
- $1,619
Year Built
- Built in 1997
Parking
- 2 Car Attached Garage
Home Design
- Ranch Style House
- Shingle Roof
- Vinyl Siding
- Stick Built Home
Interior Spaces
- 1,403 Sq Ft Home
- Window Treatments
- Living Room
- Dining Room
- First Floor Utility Room
- Washer and Dryer
- Crawl Space
Kitchen
- Electric Range
- Built-In Microwave
- Dishwasher
- Disposal
Bedrooms and Bathrooms
- 3 Bedrooms
- Primary Bedroom Suite
- Bathroom on Main Level
- 2 Full Bathrooms
Schools
- Centerville Elementary And Middle School
- Centerville High School
Utilities
- Forced Air Heating and Cooling System
- Heating System Uses Gas
- Gas Water Heater
- Water Softener is Owned
Additional Features
- Covered patio or porch
- 0.93 Acre Lot
Ownership History
Purchase Details
Similar Homes in Centerville, IN
Home Values in the Area
Average Home Value in this Area
Purchase History
| Date | Type | Sale Price | Title Company |
|---|---|---|---|
| Warranty Deed | -- | None Available |
Property History
| Date | Event | Price | Change | Sq Ft Price |
|---|---|---|---|---|
| 10/31/2024 10/31/24 | Sold | $225,000 | -6.2% | $160 / Sq Ft |
| 09/28/2024 09/28/24 | Pending | -- | -- | -- |
| 09/15/2024 09/15/24 | For Sale | $239,900 | -- | $171 / Sq Ft |
Tax History Compared to Growth
Tax History
| Year | Tax Paid | Tax Assessment Tax Assessment Total Assessment is a certain percentage of the fair market value that is determined by local assessors to be the total taxable value of land and additions on the property. | Land | Improvement |
|---|---|---|---|---|
| 2024 | $1,619 | $161,900 | $25,300 | $136,600 |
| 2023 | $1,461 | $146,100 | $22,900 | $123,200 |
| 2022 | $1,650 | $153,800 | $22,200 | $131,600 |
| 2021 | $1,506 | $140,800 | $22,200 | $118,600 |
| 2020 | $1,488 | $138,000 | $21,600 | $116,400 |
| 2019 | $1,488 | $138,000 | $21,600 | $116,400 |
| 2018 | $1,485 | $137,900 | $21,600 | $116,300 |
| 2017 | $1,553 | $144,300 | $21,600 | $122,700 |
| 2016 | $1,565 | $145,500 | $21,000 | $124,500 |
| 2014 | $1,457 | $141,900 | $19,800 | $122,100 |
| 2013 | $1,457 | $128,300 | $19,800 | $108,500 |
Agents Affiliated with this Home
-

Seller's Agent in 2024
Debbie Rudd
Better Homes and Gardens First Realty Group
(765) 969-6822
23 in this area
323 Total Sales
-

Buyer's Agent in 2024
Tim Orr
Coldwell Banker Lingle
(765) 914-0994
7 in this area
251 Total Sales
Map
Source: Richmond Association of REALTORS®
MLS Number: 10049486
APN: 89-10-29-110-304.000-007
- 319 E South St
- 314 E School St
- 139 W Main St
- 503 Beech Ave
- 106 N 1st St
- 209 W Main St
- 122 W Main St
- 407 E Main St
- 200 W Main St
- 508 Willow Grove Rd
- 707 Beech Ave
- 311 Linden Dr
- 1638 S Centerville Rd
- 801 Beech Ave
- 408 E Water St
- 410 W Main St
- 533 W Sycamore St
- 400 Winding Brook Dr
- 1207 E Main St
- 1488 Rice Rd
