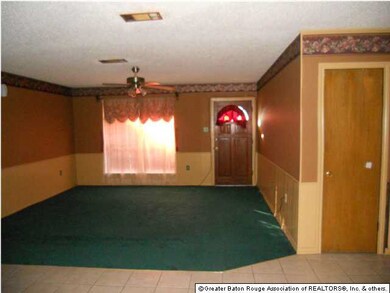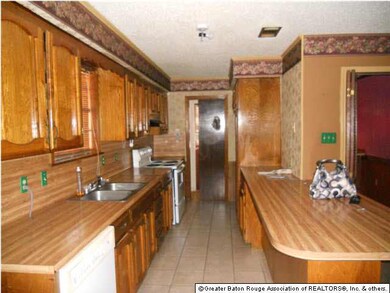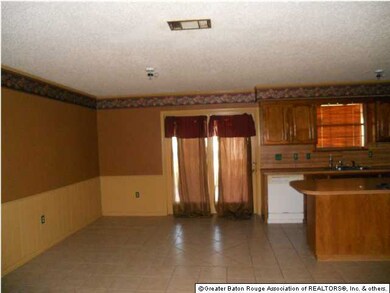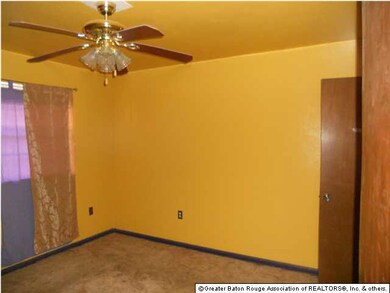
Highlights
- Traditional Architecture
- Hobby Room
- Formal Dining Room
- Home Office
- Covered patio or porch
- Living Room
About This Home
As of March 2013NEAT AND CLEAN 3 BEDROOM HOME MOVE IN READY UNDER $100,000.
Last Agent to Sell the Property
Golden Eagle Real Estate Group License #0912122140 Listed on: 01/13/2012

Last Buyer's Agent
Golden Eagle Real Estate Group License #0912122140 Listed on: 01/13/2012

Home Details
Home Type
- Single Family
Est. Annual Taxes
- $652
Year Built
- Built in 1978
Lot Details
- Lot Dimensions are 70x130
- Chain Link Fence
- Level Lot
Home Design
- Traditional Architecture
- Brick Exterior Construction
- Slab Foundation
- Asphalt Shingled Roof
Interior Spaces
- 1,387 Sq Ft Home
- 1-Story Property
- Ceiling Fan
- Window Treatments
- Living Room
- Formal Dining Room
- Home Office
- Hobby Room
- Utility Room
- Electric Dryer Hookup
- Oven or Range
Flooring
- Carpet
- Vinyl
Bedrooms and Bathrooms
- 3 Bedrooms
- En-Suite Primary Bedroom
- 2 Full Bathrooms
Parking
- 2 Parking Spaces
- Covered Parking
Outdoor Features
- Covered patio or porch
- Shed
Location
- Mineral Rights
Utilities
- Central Heating and Cooling System
- Cable TV Available
Ownership History
Purchase Details
Home Financials for this Owner
Home Financials are based on the most recent Mortgage that was taken out on this home.Purchase Details
Home Financials for this Owner
Home Financials are based on the most recent Mortgage that was taken out on this home.Purchase Details
Home Financials for this Owner
Home Financials are based on the most recent Mortgage that was taken out on this home.Similar Homes in Baker, LA
Home Values in the Area
Average Home Value in this Area
Purchase History
| Date | Type | Sale Price | Title Company |
|---|---|---|---|
| Warranty Deed | $107,000 | -- | |
| Warranty Deed | $50,000 | -- | |
| Deed | $88,000 | -- |
Mortgage History
| Date | Status | Loan Amount | Loan Type |
|---|---|---|---|
| Open | $259,000 | New Conventional | |
| Closed | $105,061 | FHA | |
| Previous Owner | $88,000 | New Conventional |
Property History
| Date | Event | Price | Change | Sq Ft Price |
|---|---|---|---|---|
| 03/29/2013 03/29/13 | Sold | -- | -- | -- |
| 02/21/2013 02/21/13 | Pending | -- | -- | -- |
| 10/23/2012 10/23/12 | For Sale | $115,000 | +22.3% | $83 / Sq Ft |
| 09/28/2012 09/28/12 | Sold | -- | -- | -- |
| 08/16/2012 08/16/12 | Pending | -- | -- | -- |
| 01/13/2012 01/13/12 | For Sale | $94,000 | -- | $68 / Sq Ft |
Tax History Compared to Growth
Tax History
| Year | Tax Paid | Tax Assessment Tax Assessment Total Assessment is a certain percentage of the fair market value that is determined by local assessors to be the total taxable value of land and additions on the property. | Land | Improvement |
|---|---|---|---|---|
| 2024 | $652 | $13,300 | $1,000 | $12,300 |
| 2023 | $652 | $13,300 | $1,000 | $12,300 |
| 2022 | $1,415 | $12,600 | $1,000 | $11,600 |
| 2021 | $1,402 | $12,600 | $1,000 | $11,600 |
| 2020 | $1,421 | $12,600 | $1,000 | $11,600 |
| 2019 | $1,248 | $10,700 | $1,000 | $9,700 |
| 2018 | $1,231 | $10,700 | $1,000 | $9,700 |
| 2017 | $1,231 | $10,700 | $1,000 | $9,700 |
| 2016 | $405 | $10,700 | $1,000 | $9,700 |
| 2015 | $405 | $10,700 | $1,000 | $9,700 |
| 2014 | $404 | $10,700 | $1,000 | $9,700 |
| 2013 | -- | $10,700 | $1,000 | $9,700 |
Agents Affiliated with this Home
-

Seller's Agent in 2013
Denise Harris
Golden Eagle Real Estate Group
(225) 978-5866
2 in this area
72 Total Sales
Map
Source: Greater Baton Rouge Association of REALTORS®
MLS Number: 201200584
APN: 01635395
- 208 Sherron Ave
- 305 Celeste Dr
- 622 Sherron Ave
- 504 Maureen Dr
- 704 Sinbad St
- 14003 Longvue Dr
- 4601 Fourchon Dr
- 4512 Fausse Dr
- 907 Sinbad St
- 4607 Chapeau Dr
- 705 Chemin Dr
- 5535 Country Ln
- 5125 Weston St
- 5137 Weston St
- 5308 Rue Nicole
- 13824 Alba Dr
- 999 No Street Name Other
- 5885 Lavey Ln Unit 82
- 5885 Lavey Ln Unit 26
- 5885 Lavey Ln Unit 7






