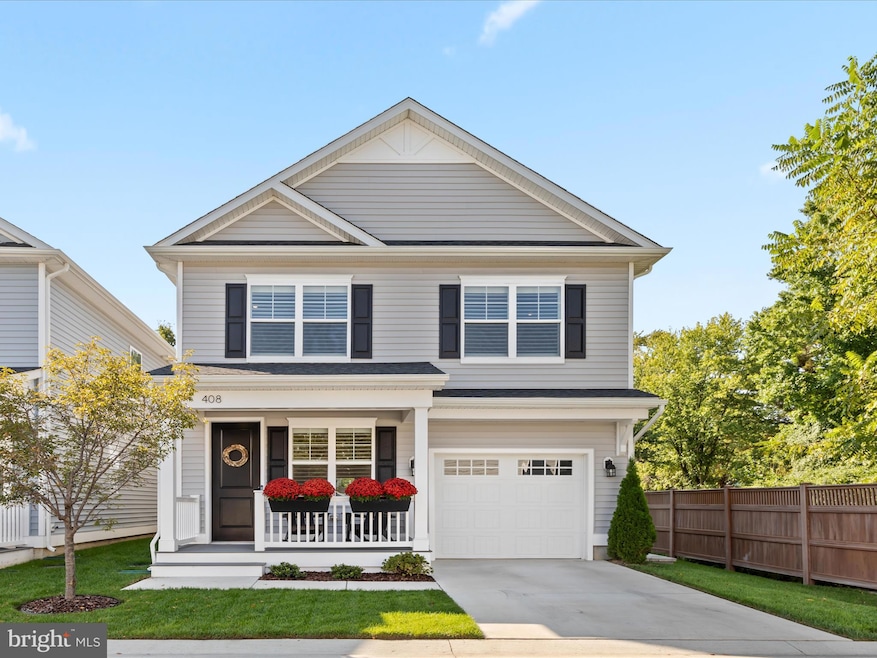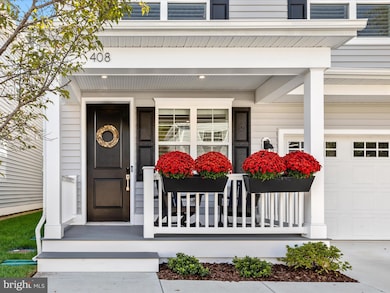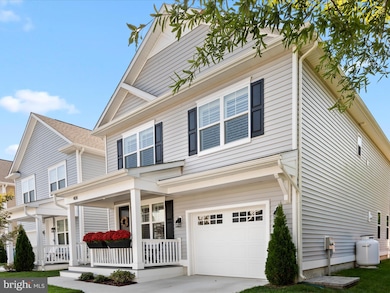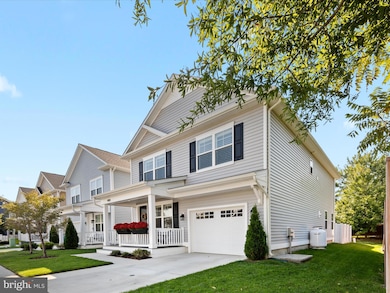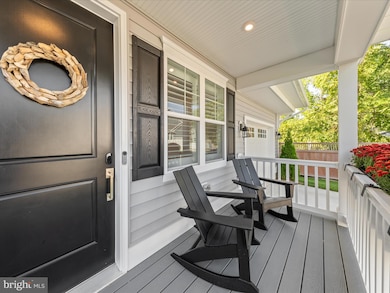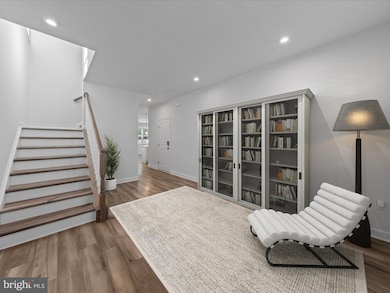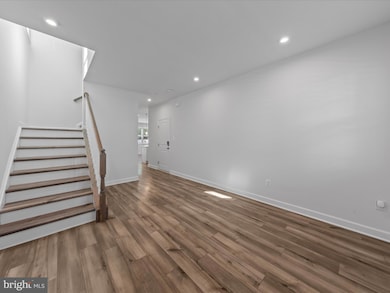408 Spinnaker Ln Saint Michaels, MD 21663
Estimated payment $4,448/month
Highlights
- Gourmet Kitchen
- Open Floorplan
- Coastal Architecture
- View of Trees or Woods
- Electrolux Appliances
- 4-minute walk to Hollis Park
About This Home
This immaculate 4 bedroom, 2.5 bath home was built in 2022 and has been thoughtfully enhanced with numerous upgrades. The owners added luxury vinyl plank flooring to the second level, Hunter Douglas plantation shutters with independent top and bottom operation, recessed lighting upstairs, and a high-end full-size Electrolux washer and dryer. Additional features include a smart home system with Nest locks, thermostats, doorbell camera, and smoke detectors, as well as an inground lawn irrigation system. Outdoors, the private backyard has been beautifully finished with professional landscaping, privacy fencing, and a Techno-Bloc custom paver patio. A welcoming front porch with flower boxes and rocking chairs sets the tone. Inside, the main level offers a cozy front foyer/den that opens to a spacious great room with living, dining, and kitchen areas. The gourmet kitchen boasts quartz countertops, a large island, gas range, pantry, and pendant lighting, with sliding doors that lead directly to the rear yard retreat. Upstairs, you’ll find four bedrooms and two full baths, including a primary suite with its own private bath. Set at the end of a non-through street just one block from the heart of St. Michaels, the location is ideal. Enjoy quiet evenings on the porch, gatherings in the backyard, or a few short blocks into town and the waterfront. From here, you can access shops, dining, the Chesapeake Bay Maritime Museum, and seasonal events. Even the town ice cream shop is only a few blocks away. Whether relaxing at home or exploring everything St. Michaels has to offer, this property provides the perfect blend of comfort, convenience, and small-town charm. Move-in ready and truly immaculate!
Listing Agent
(410) 829-2781 cbishop@northroprealty.com Northrop Realty License #637346 Listed on: 09/25/2025

Home Details
Home Type
- Single Family
Est. Annual Taxes
- $6,966
Year Built
- Built in 2022
Lot Details
- 3,005 Sq Ft Lot
- Cul-De-Sac
- East Facing Home
- Privacy Fence
- Vinyl Fence
- Landscaped
- No Through Street
- Corner Lot
- Sprinkler System
- Back Yard Fenced, Front and Side Yard
- Property is in excellent condition
HOA Fees
- $102 Monthly HOA Fees
Parking
- 1 Car Direct Access Garage
- Front Facing Garage
- Garage Door Opener
- Driveway
Property Views
- Woods
- Garden
Home Design
- Coastal Architecture
- Slab Foundation
- Asphalt Roof
- Vinyl Siding
- Composite Building Materials
Interior Spaces
- 1,957 Sq Ft Home
- Property has 2 Levels
- Open Floorplan
- Recessed Lighting
- Pendant Lighting
- Gas Fireplace
- Double Pane Windows
- Vinyl Clad Windows
- Plantation Shutters
- Window Screens
- Sliding Doors
- Entrance Foyer
- Great Room
- Combination Kitchen and Living
- Dining Room
Kitchen
- Gourmet Kitchen
- Gas Oven or Range
- Self-Cleaning Oven
- Stove
- Range Hood
- Built-In Microwave
- Dishwasher
- Electrolux Appliances
- Stainless Steel Appliances
- Kitchen Island
- Upgraded Countertops
- Disposal
Flooring
- Ceramic Tile
- Luxury Vinyl Plank Tile
Bedrooms and Bathrooms
- 4 Bedrooms
- En-Suite Bathroom
- Walk-In Closet
- Bathtub with Shower
- Walk-in Shower
Laundry
- Laundry Room
- Laundry on upper level
- Stacked Washer and Dryer
Home Security
- Home Security System
- Fire and Smoke Detector
- Fire Sprinkler System
Utilities
- Central Air
- Heat Pump System
- Propane
- Electric Water Heater
Additional Features
- Energy-Efficient Windows with Low Emissivity
- Patio
- Suburban Location
Community Details
- Association fees include common area maintenance, road maintenance, snow removal
- St. Michaels Pointe At Perry Cabin HOA
- St. Michaels Pointe Subdivision, Harrison Floorplan
Listing and Financial Details
- Tax Lot 8
- Assessor Parcel Number 2102198748
Map
Home Values in the Area
Average Home Value in this Area
Tax History
| Year | Tax Paid | Tax Assessment Tax Assessment Total Assessment is a certain percentage of the fair market value that is determined by local assessors to be the total taxable value of land and additions on the property. | Land | Improvement |
|---|---|---|---|---|
| 2025 | $6,970 | $559,100 | $192,500 | $366,600 |
| 2024 | $6,903 | $559,100 | $192,500 | $366,600 |
| 2023 | $6,701 | $559,100 | $192,500 | $366,600 |
| 2022 | $1,015 | $88,500 | $88,500 | $0 |
| 2021 | $923 | $82,333 | $0 | $0 |
| 2020 | $865 | $76,167 | $0 | $0 |
| 2019 | $795 | $70,000 | $70,000 | $0 |
| 2018 | $716 | $64,167 | $0 | $0 |
| 2017 | $630 | $58,333 | $0 | $0 |
| 2016 | -- | $52,500 | $0 | $0 |
Property History
| Date | Event | Price | List to Sale | Price per Sq Ft | Prior Sale |
|---|---|---|---|---|---|
| 11/03/2025 11/03/25 | Price Changed | $725,000 | -6.5% | $370 / Sq Ft | |
| 09/25/2025 09/25/25 | For Sale | $775,000 | +29.4% | $396 / Sq Ft | |
| 11/10/2022 11/10/22 | Sold | $599,000 | -0.2% | $300 / Sq Ft | View Prior Sale |
| 10/02/2022 10/02/22 | Pending | -- | -- | -- | |
| 09/16/2022 09/16/22 | For Sale | $599,990 | -- | $300 / Sq Ft |
Purchase History
| Date | Type | Sale Price | Title Company |
|---|---|---|---|
| Deed | $599,000 | -- |
Source: Bright MLS
MLS Number: MDTA2011880
APN: 02-198748
- 209 Webb Ln
- 300 Perry St
- 216 Brooks Ln
- 102 Gloria Ave
- 100 Grace St
- 107 E Chestnut St
- 107 W Chestnut St
- 216 E Chew Ave
- 704 Meadow St
- Lot 16A Meadow St
- 912 Calvert Ave
- 24362 Widgeon Place Unit 4
- 228 Tyler Ave
- 24700 Deepwater Point Dr Unit 1
- 24749 Swan Rd
- 24390 Oakwood Park Rd
- 24318 Oakwood Park Rd
- 23869 Mount Misery Rd
- 9529 Quail Hollow Dr Unit 504
- 24912 Back Creek Dr
- 111 Mitchell St
- 108 Railroad Ave
- 101 Mulberry St
- 215 E Chew Ave
- 104 E Maple Ave
- 921 C S Talbot St Unit C
- 24345 Widgeon Place Unit 29
- 10493 Miracle House Cir
- 23260 Wells Point Rd
- 26692 Presquile Rd
- 304 Wheatley Dr
- 28525 Augusta Ct
- 28480 Pinehurst Cir
- 28400 Pinehurst Cir
- 222 W Dover St
- 344 Ashby Commons Dr
- 102 B J L Thompson St Unit 2B
- 102 Marlboro Ave
- 123 S Washington St Unit 202
- 117 E Dover St Unit 208
