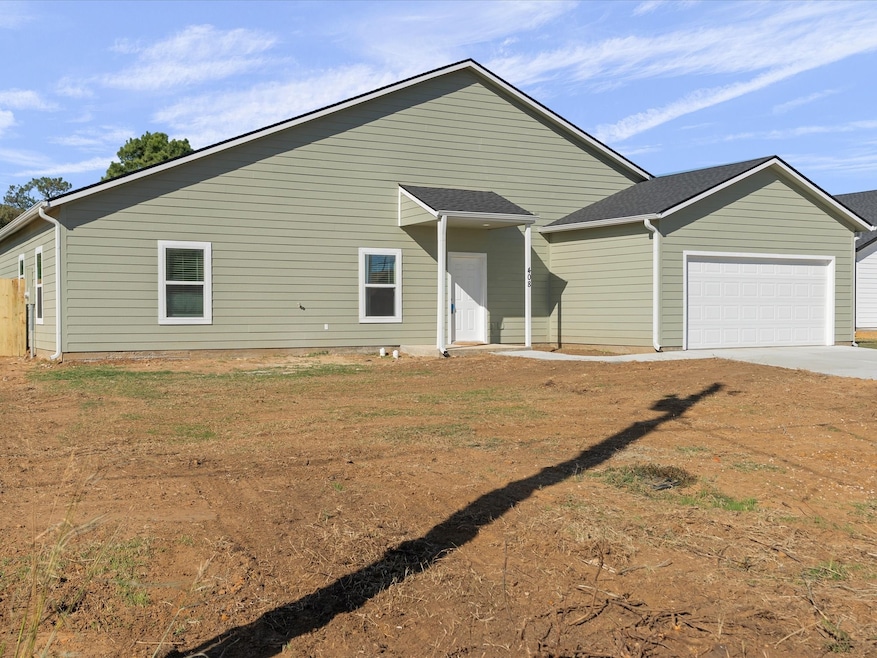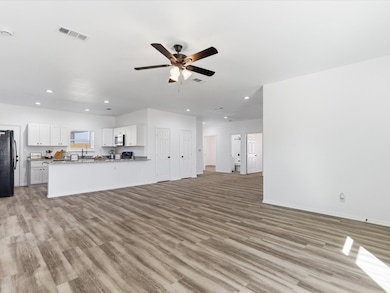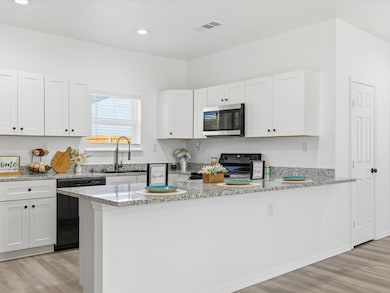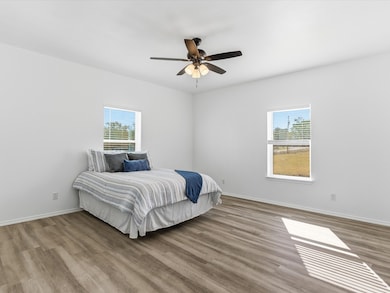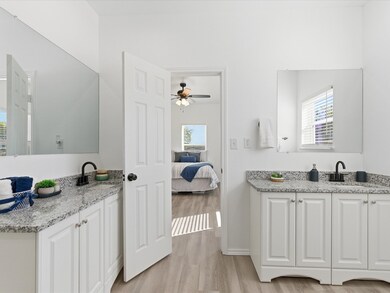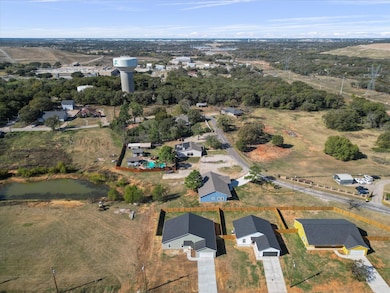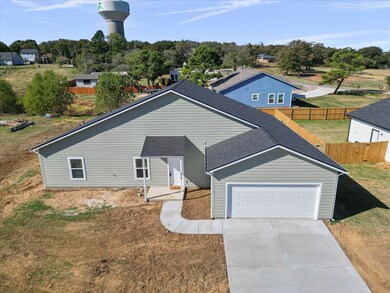408 Susan Dr Kennedale, TX 76060
Estimated payment $2,508/month
Highlights
- New Construction
- Traditional Architecture
- 2 Car Attached Garage
- Open Floorplan
- Granite Countertops
- Double Vanity
About This Home
This stunning 4-bedroom, 2.5-bath new build delivers the perfect balance of style, functionality, and peaceful living. Nestled on a .21-acre lot in a quiet pocket neighborhood, this home offers the serenity of larger surrounding lots, a community pond, and minimal through traffic—while keeping you close to shopping, dining, and city conveniences. Step inside to an open-concept layout with a split floor plan designed for both gathering and privacy. Durable LVP flooring flows throughout, complementing the home’s modern finishes. The spacious kitchen shines with granite countertops, brand-new appliances, and an included refrigerator—ready for everyday meals or weekend entertaining. Relax in your private primary suite, complete with dual vanities, a large walk-in closet, and a thoughtfully designed layout for ultimate comfort. Enjoy quiet mornings or unwind in the evening on your covered front porch, overlooking the peaceful surroundings. Built with energy efficiency in mind, this home provides comfort and savings all year long. If you’re looking for modern living with a touch of country tranquility, this Kennedale beauty checks every box!
Home Details
Home Type
- Single Family
Year Built
- Built in 2025 | New Construction
Lot Details
- 9,148 Sq Ft Lot
- Wood Fence
- Back Yard
Parking
- 2 Car Attached Garage
- Parking Pad
- Front Facing Garage
- Single Garage Door
- Garage Door Opener
- Driveway
- Additional Parking
Home Design
- Traditional Architecture
- Slab Foundation
- Composition Roof
Interior Spaces
- 1,983 Sq Ft Home
- 1-Story Property
- Open Floorplan
- Luxury Vinyl Plank Tile Flooring
- Fire and Smoke Detector
Kitchen
- Electric Oven
- Electric Cooktop
- Microwave
- Ice Maker
- Dishwasher
- Granite Countertops
- Disposal
Bedrooms and Bathrooms
- 4 Bedrooms
- Walk-In Closet
- Double Vanity
Laundry
- Laundry in Utility Room
- Washer and Electric Dryer Hookup
Eco-Friendly Details
- ENERGY STAR/ACCA RSI Qualified Installation
- ENERGY STAR Qualified Equipment for Heating
Schools
- Delaney Elementary School
- Kennedale High School
Utilities
- Central Heating and Cooling System
- Electric Water Heater
- High Speed Internet
Community Details
- De Loach Subdivision
Listing and Financial Details
- Legal Lot and Block 2R7 / 1
- Assessor Parcel Number 9537-1-2R7
Map
Home Values in the Area
Average Home Value in this Area
Property History
| Date | Event | Price | List to Sale | Price per Sq Ft |
|---|---|---|---|---|
| 11/13/2025 11/13/25 | For Sale | $399,900 | -- | $202 / Sq Ft |
Source: North Texas Real Estate Information Systems (NTREIS)
MLS Number: 21110014
- 200 Jonah Rd
- 501 Linda Rd
- 501 S New Hope Rd
- 110 N Dick Price Rd
- 210 W 4th St
- 3780 Kennedale New Hope Rd
- 412 W 3rd St
- 3775 Kennedale New Hope Rd
- 404 W 3rd St
- 392 North Rd
- 420 North Rd
- 703 Paula St
- 413 W Kennedale Pkwy
- 1209 Forest Green Dr
- 607 Reeves Ln
- 1030 Estates Dr
- 1157 River Rock Dr
- 1200 Mansfield Cardinal Rd
- 111 Creek Side Ct
- TBD Kennedale New Hope Rd
- 217 Pine Meadow Dr
- 422 W 4th St
- 415 Mansfield Cardinal Rd
- 302 Bowles Ct
- 343 Spring Branch Ln
- 110 Peachtree Ct Unit D
- 119 Peachtree Ct Unit B
- 704 Woodland Ct
- 804 Whitley Ct
- 1216 Collett Sublett Rd
- 621 Wildcat Way Unit ID1019530P
- 6221 August Run
- 6211 August Run
- 6711 Landover Hills Ln
- 3904 Royal Crest Dr
- 410 Steeplechase Trail
- 7001 Silber Rd
- 4912 Paces Trail
- 6406 Tealcove Dr
- 6116 Silkcrest Trail
