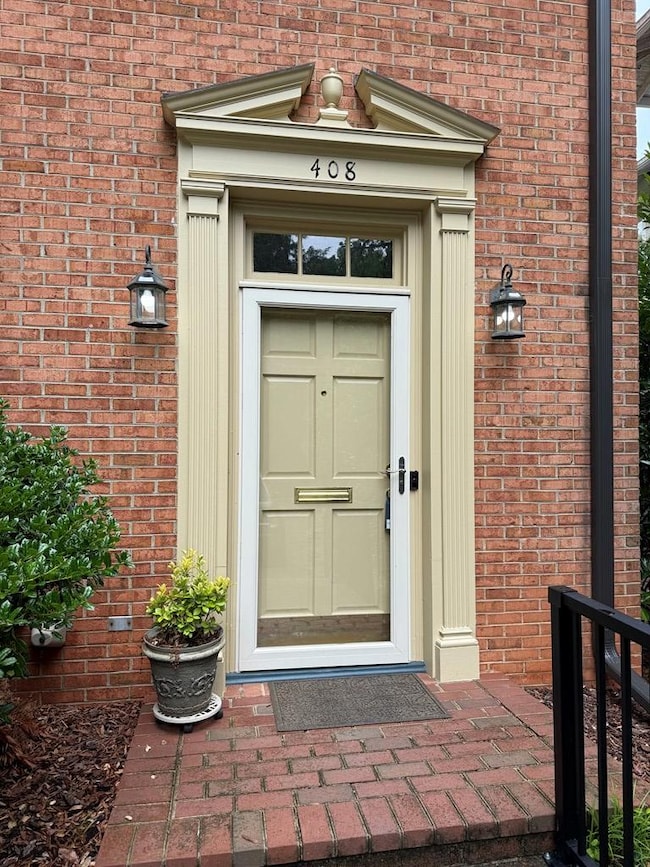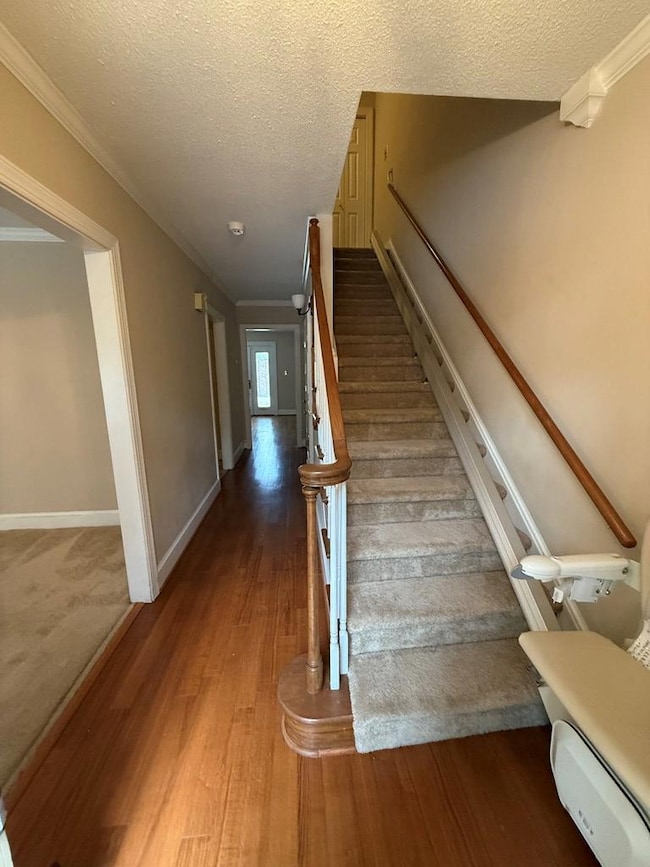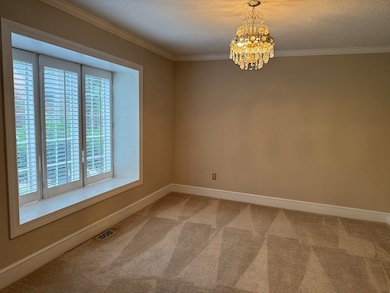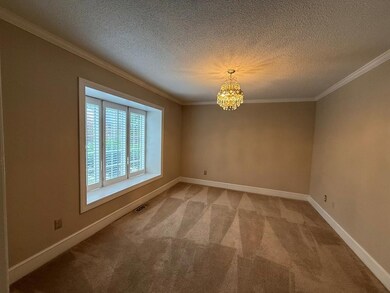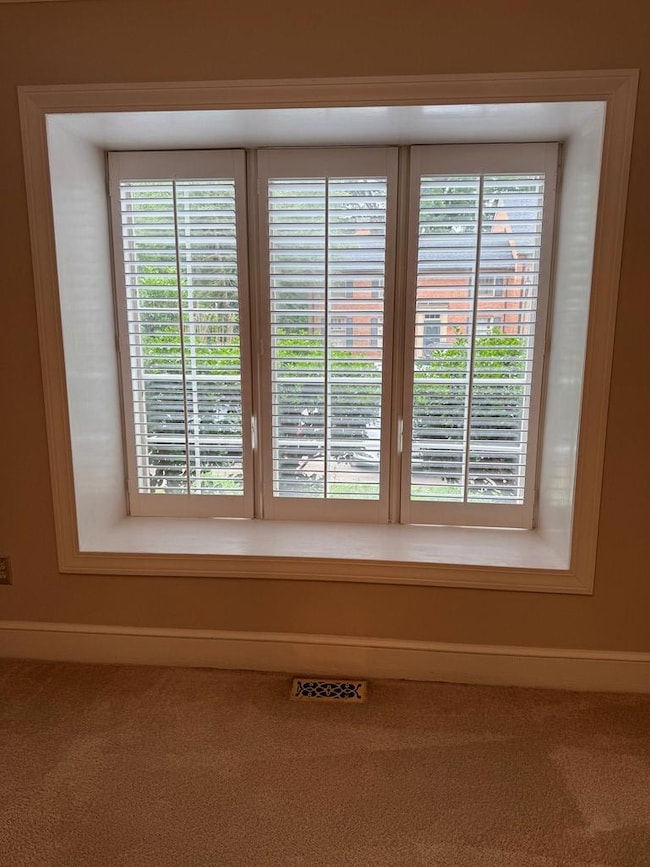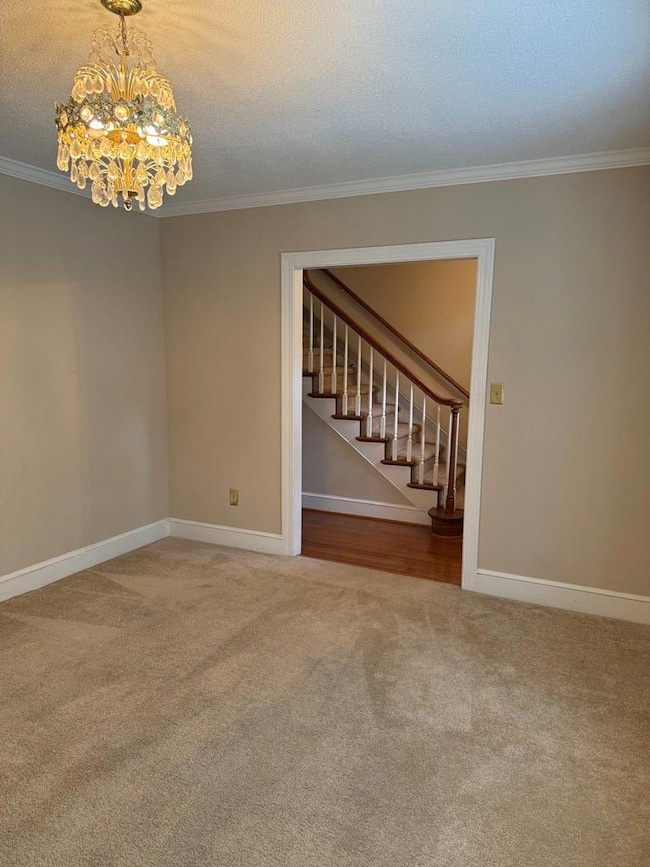408 Sutherlin Place Danville, VA 24541
Estimated payment $1,680/month
Highlights
- Traditional Architecture
- Home Office
- Thermal Windows
- Wood Flooring
- Fenced Yard
- Plantation Shutters
About This Home
Beautifully maintained corner unit; move-in ready. Crown moldings throughout. Replacement, high end patio & front doors. Back door w/blinds between glass. Newer interior plantation shutters. Chair lift in place, added in 2024. Two ensuites. Laundry closet w/W&D. Finished attic room w/sink (add small fridge & micro for kitchenette). Great for office, art studio, sewing rm, storage & convenient access walk-up from front bedroom. Private, brick-walled patio garden area for design & maintenance of owner. Garden closet. Walking proximity to medical care/hospital, schools, shopping, parks, eateries, hotel, & museums. A most appealing location & home for any & all age groups wanting single family living. Two assigned parking spaces at front entrance. DR & den rooms are separated by petition wall.
Listing Agent
WILKINS & CO., REALTORS, INC. Brokerage Phone: 4347974007 License #0225160373 Listed on: 05/31/2025
Home Details
Home Type
- Single Family
Est. Annual Taxes
- $1,375
Year Built
- Built in 1978
Lot Details
- 945 Sq Ft Lot
- Fenced Yard
- Irrigation
- Property is zoned AR
Home Design
- Traditional Architecture
- Brick Exterior Construction
- Slab Foundation
- Composition Roof
Interior Spaces
- 2,128 Sq Ft Home
- 2-Story Property
- Crown Molding
- Wood Burning Fireplace
- Thermal Windows
- Plantation Shutters
- Family Room with Fireplace
- Dining Room
- Home Office
- Home Security System
Kitchen
- Oven
- Electric Range
- Microwave
- Dishwasher
Flooring
- Wood
- Parquet
- Wall to Wall Carpet
- Tile
- Vinyl
Bedrooms and Bathrooms
- 2 Bedrooms
Laundry
- Dryer
- Washer
Parking
- No Garage
- Driveway
Outdoor Features
- Patio
- Front Porch
- Stoop
Schools
- Forest Hills Elementary School
- Westwood Middle School
- GWHS High School
Utilities
- Forced Air Zoned Heating and Cooling System
- Heat Pump System
- Cable TV Available
Community Details
- Sutherlin Place Subdivision
Listing and Financial Details
- Assessor Parcel Number 26279
Map
Home Values in the Area
Average Home Value in this Area
Tax History
| Year | Tax Paid | Tax Assessment Tax Assessment Total Assessment is a certain percentage of the fair market value that is determined by local assessors to be the total taxable value of land and additions on the property. | Land | Improvement |
|---|---|---|---|---|
| 2024 | $1,359 | $327,400 | $163,700 | $163,700 |
| 2023 | $1,221 | $145,300 | $0 | $145,300 |
| 2022 | $1,221 | $145,300 | $0 | $145,300 |
| 2021 | $1,155 | $137,500 | $0 | $137,500 |
| 2020 | $1,155 | $137,500 | $0 | $137,500 |
| 2019 | $1,106 | $131,700 | $0 | $131,700 |
| 2018 | $1,054 | $131,700 | $0 | $131,700 |
| 2017 | $1,033 | $129,100 | $0 | $129,100 |
| 2016 | $942 | $129,100 | $0 | $129,100 |
| 2015 | $951 | $130,300 | $0 | $130,300 |
| 2014 | $951 | $130,300 | $0 | $130,300 |
Property History
| Date | Event | Price | List to Sale | Price per Sq Ft |
|---|---|---|---|---|
| 08/04/2025 08/04/25 | Price Changed | $299,000 | -5.1% | $141 / Sq Ft |
| 05/31/2025 05/31/25 | For Sale | $315,000 | -- | $148 / Sq Ft |
Purchase History
| Date | Type | Sale Price | Title Company |
|---|---|---|---|
| Warranty Deed | $150,000 | -- |
Mortgage History
| Date | Status | Loan Amount | Loan Type |
|---|---|---|---|
| Open | $120,000 | Land Contract Argmt. Of Sale |
Source: Dan River Region Association of REALTORS®
MLS Number: 74344
APN: 26279
- 155 Holbrook Ave Unit 1
- 153 Holbrook Ave Unit 153.5
- 229 Holbrook St
- 533-535 Main St
- 227 Lynn St
- 501-539 Craghead St
- 424 Memorial Dr
- 601 Bridge St
- 480 W Main St
- 128 Charles St Unit 6
- 215 Church St
- 427 Lynch Dr
- 2139 Baxter St
- 340 E Franklin Turnpike
- 2141 Robin Hood Ct
- 100 Northpointe Ln
- 183 Mckinney Rd
- 403 Dillard School Dr
- 315 S Main St
- 111 N Bethel St Unit B

