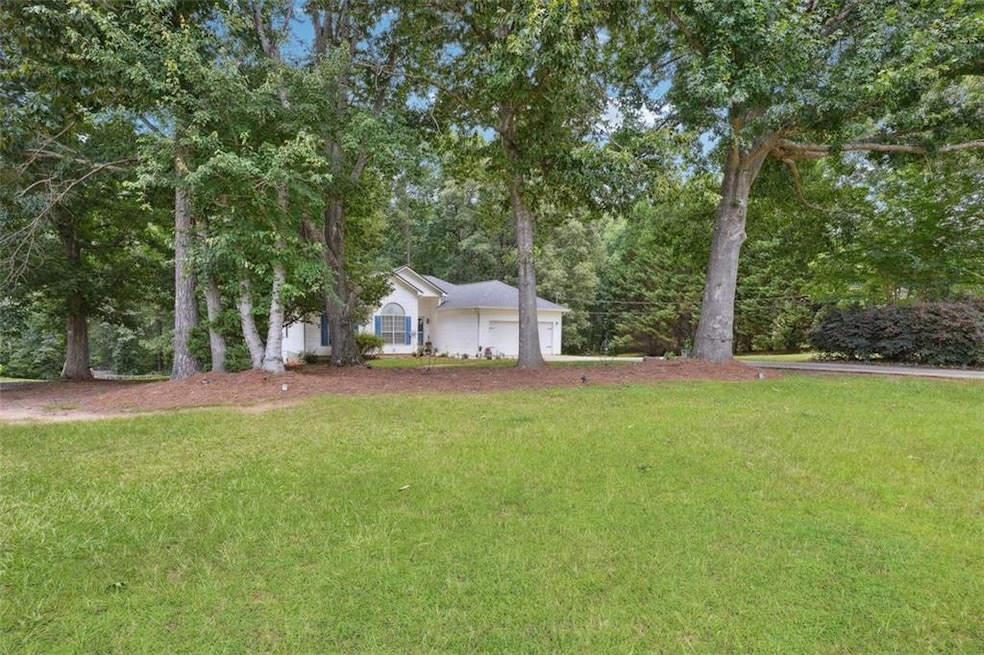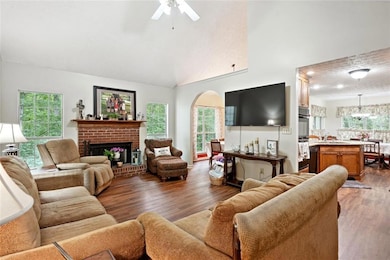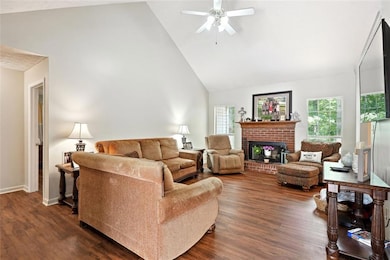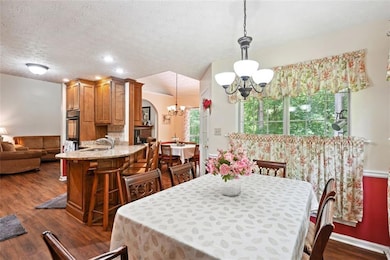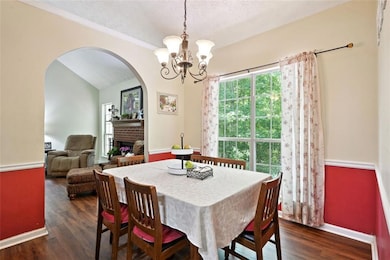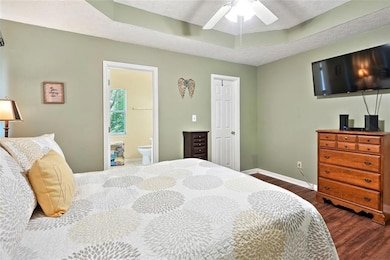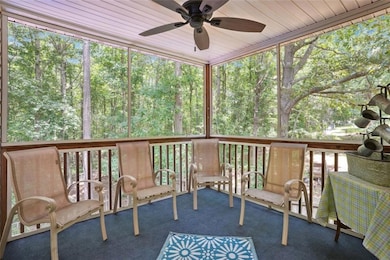408 Victoria Place Dr Unit 1 Locust Grove, GA 30248
Estimated payment $1,872/month
Highlights
- Open-Concept Dining Room
- 2-Story Property
- Main Floor Primary Bedroom
- View of Trees or Woods
- Cathedral Ceiling
- Bonus Room
About This Home
Welcome to the Locust Grove home you’ve been waiting for—5 bedrooms, 3 full bathrooms, and a fully finished daylight basement on over an acre, all nestled at the end of a peaceful cul-de-sac in the highly regarded New Hope Elementary school district. The main level features a beautifully renovated kitchen with granite countertops, a gas cooktop, double wall ovens, and a spacious breakfast room with bar seating. You'll also enjoy a separate dining room, a large open living area with cathedral ceilings and a cozy fireplace, plus a generous primary suite with a walk-in closet and a private ensuite bath. Two additional secondary bedrooms and a full hall bath complete the main floor. Just off the kitchen, step into a screened-in porch overlooking your private, wooded backyard—the perfect place to unwind or entertain. Downstairs, the fully finished basement offers incredible flexibility, with two more bedrooms, a third full bathroom, a large second living area, a workshop, and two oversized storage rooms—ideal for hobbies, guests, or multigenerational living. With its unbeatable layout, serene setting, and ideal location, this home offers the space, comfort, and functionality you've been searching for at an affordable price.
Home Details
Home Type
- Single Family
Est. Annual Taxes
- $829
Year Built
- Built in 1997
Lot Details
- 1 Acre Lot
- Private Entrance
- Wood Fence
- Back Yard Fenced and Front Yard
Parking
- 2 Car Attached Garage
- Front Facing Garage
- Driveway Level
Home Design
- 2-Story Property
- Block Foundation
- Shingle Roof
- Composition Roof
- Vinyl Siding
- HardiePlank Type
Interior Spaces
- Roommate Plan
- Cathedral Ceiling
- Ceiling Fan
- Factory Built Fireplace
- Fireplace Features Masonry
- Insulated Windows
- Entrance Foyer
- Living Room with Fireplace
- Open-Concept Dining Room
- Breakfast Room
- Formal Dining Room
- Den
- Bonus Room
- Screened Porch
- Views of Woods
- Fire and Smoke Detector
- Laundry in Kitchen
Kitchen
- Eat-In Country Kitchen
- Open to Family Room
- Breakfast Bar
- Double Self-Cleaning Oven
- Electric Oven
- Gas Cooktop
- Dishwasher
- Stone Countertops
- Wood Stained Kitchen Cabinets
Flooring
- Carpet
- Luxury Vinyl Tile
Bedrooms and Bathrooms
- 5 Bedrooms | 3 Main Level Bedrooms
- Primary Bedroom on Main
- In-Law or Guest Suite
- Separate Shower in Primary Bathroom
Finished Basement
- Exterior Basement Entry
- Finished Basement Bathroom
- Natural lighting in basement
Schools
- New Hope - Henry Elementary School
- Locust Grove Middle School
- Locust Grove High School
Utilities
- Forced Air Heating and Cooling System
- Heating System Uses Natural Gas
- Septic Tank
- High Speed Internet
- Phone Available
- Cable TV Available
Community Details
- Victoria Place Subdivision
Listing and Financial Details
- Assessor Parcel Number 170A01086000
Map
Home Values in the Area
Average Home Value in this Area
Tax History
| Year | Tax Paid | Tax Assessment Tax Assessment Total Assessment is a certain percentage of the fair market value that is determined by local assessors to be the total taxable value of land and additions on the property. | Land | Improvement |
|---|---|---|---|---|
| 2025 | $829 | $122,600 | $14,000 | $108,600 |
| 2024 | $829 | $104,720 | $14,000 | $90,720 |
| 2023 | $559 | $108,120 | $14,000 | $94,120 |
| 2022 | $704 | $85,480 | $14,000 | $71,480 |
| 2021 | $704 | $73,880 | $14,000 | $59,880 |
| 2020 | $704 | $67,360 | $12,000 | $55,360 |
| 2019 | $704 | $61,720 | $12,000 | $49,720 |
| 2018 | $1,624 | $57,680 | $10,800 | $46,880 |
| 2016 | $1,843 | $52,840 | $10,000 | $42,840 |
| 2015 | $1,846 | $51,760 | $8,000 | $43,760 |
| 2014 | $1,438 | $41,120 | $8,000 | $33,120 |
Property History
| Date | Event | Price | List to Sale | Price per Sq Ft |
|---|---|---|---|---|
| 09/02/2025 09/02/25 | Price Changed | $340,000 | -2.9% | $124 / Sq Ft |
| 06/12/2025 06/12/25 | For Sale | $350,000 | -- | $128 / Sq Ft |
Purchase History
| Date | Type | Sale Price | Title Company |
|---|---|---|---|
| Warranty Deed | -- | -- | |
| Deed | $139,000 | -- | |
| Deed | $110,000 | -- |
Mortgage History
| Date | Status | Loan Amount | Loan Type |
|---|---|---|---|
| Open | $97,000 | New Conventional | |
| Previous Owner | $89,000 | New Conventional | |
| Previous Owner | $110,000 | New Conventional |
Source: First Multiple Listing Service (FMLS)
MLS Number: 7596634
APN: 170A-01-086-000
- 1712 New Hope Rd
- 238 Knob Hill Dr
- 2371 Leguin Mill Rd
- 147 Whitworth Dr
- 0 Sunset Dr Unit 23080287
- 0 Sunset Dr Unit 10485299
- 312 Black Willow Ct
- 150 Whitworth Dr
- 205 Atwater Ct
- 148 Leguin Forest Dr
- 132 Whitworth Dr Unit 15
- 0 S Ola Rd Unit 10563258
- 601 Dyer Dr
- 655 Sunset Dr
- 888 Laney Rd
- 1815 S Ola Rd
- 105 Meadow Springs Ct
- 813 S Ola Rd
- 1917 S Ola Rd
- 121 Ducati Dr
- 1614 Laney Rd
- 238 Knob Hill Dr
- 108 Aristocratic Way
- 207 Ranch Ct
- 507 Brewer Dr
- 570 Brewer Dr
- 144 Ducati Dr
- 604 Longstreet Ln
- 188 Old Stonewall Dr
- 480 Laney Rd
- 108 Buddy Blvd
- 404 Wolf Creek Ct
- 1409 Randolph Ct
- 4060 O Henry Ct
- 1325 Carney Ct
- 145 Cardell Farms Rd
- 577 Deadwood Trail
- 209 Chestatee Trace
- 745 Mount Bethel Rd
- 148 Oliver Dr
