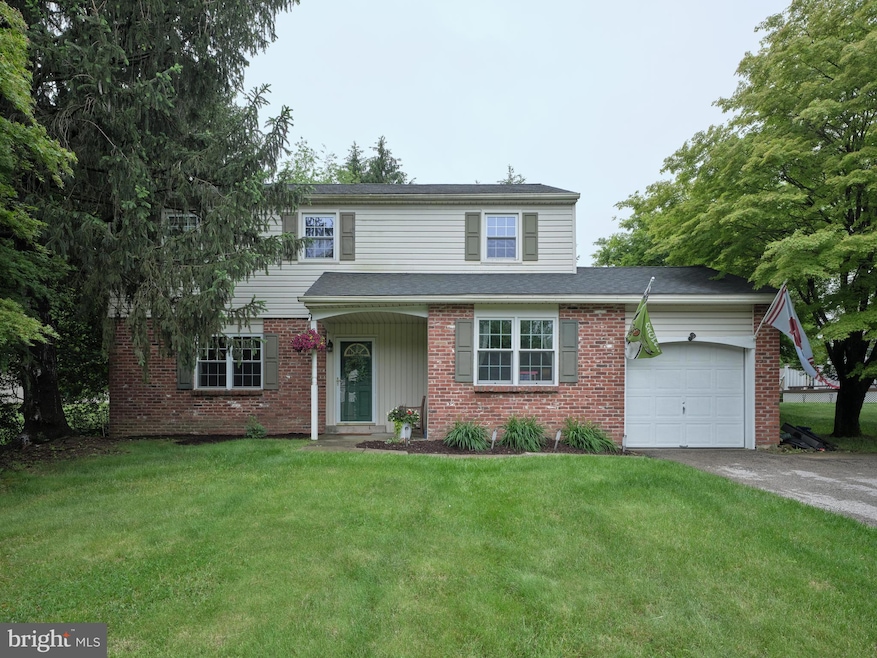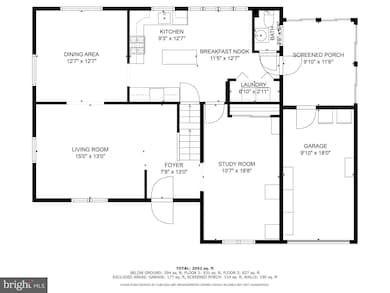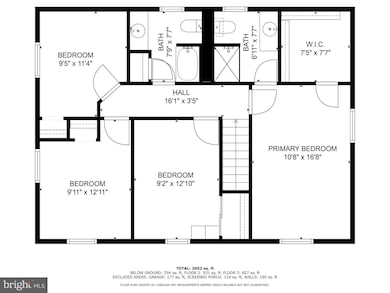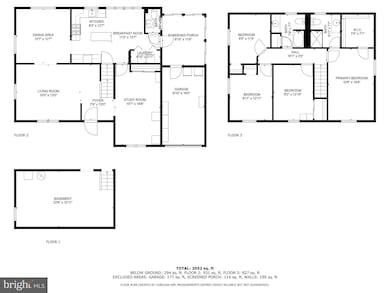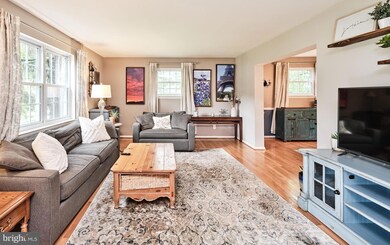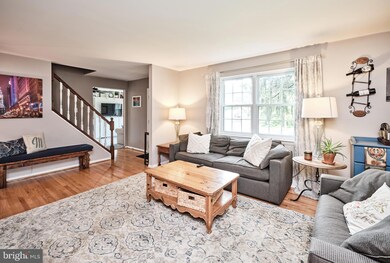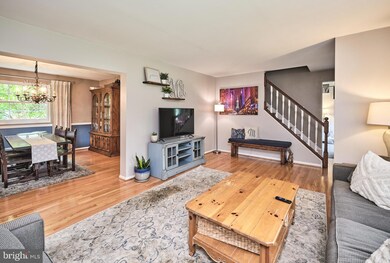
408 W Bristol Rd Southampton, PA 18966
Southampton NeighborhoodHighlights
- Colonial Architecture
- Wood Flooring
- Breakfast Area or Nook
- Deck
- No HOA
- Formal Dining Room
About This Home
As of July 2025Welcome to a beautifully maintained 4-bedroom, 2.5-bathroom home offering updates, character, and comfort in every corner.
From the moment you walk in, gleaming hardwood floors guide you through spacious living areas that blend functionality with warmth. Whether you're hosting a gathering or just enjoying quiet mornings, the sunny eat-in kitchen—with stainless steel appliances—invites cooking and conversation alike. Laundry and pantry space off the kitchen provide convenience and functionality.
The study features custom built-ins that showcase your book collections, as well as providing custom space for a wall-mounted TV and a desk area.
The 3-season room is the perfect retreat for everything from morning coffee to fall evening relaxation, offering a peaceful view of the private yard and deck. Outdoor entertaining is easy here, with plenty of space to grill, garden, or enjoy a simple afternoon in the sun.
Upstairs, the spacious primary bedroom offers a peaceful retreat, while three additional bedrooms provide plenty of room for family, guests, or that long-delayed hobby room. Two full bathrooms and a convenient half bath keep things moving smoothly, even on busy mornings. Hardwood flooring continues throughout the second floor, seamless with the hardwood of the first floor.
Step outside to a private yard with a deck ideal for weekend barbecues or quiet evenings under the stars.
Recent updates include a new roof installed in 2022 and a brand-new heating and cooling system in 2024, offering peace of mind for years to come.
Located conveniently near parks like Tamanend Park, top-rated schools, grocery stores, and commuter-friendly train stations, you’ll find everything you need within easy reach.
Professional Photos on or around 5/30/25
Last Agent to Sell the Property
Addison Wolfe Real Estate License #1971265 Listed on: 05/30/2025
Home Details
Home Type
- Single Family
Est. Annual Taxes
- $6,202
Year Built
- Built in 1970
Lot Details
- 0.32 Acre Lot
- Lot Dimensions are 79.00 x 177.00
- Property is in excellent condition
- Property is zoned R3
Parking
- 1 Car Direct Access Garage
- 2 Driveway Spaces
- Side Facing Garage
- Garage Door Opener
Home Design
- Colonial Architecture
- Block Foundation
- Frame Construction
Interior Spaces
- 1,897 Sq Ft Home
- Property has 2 Levels
- Built-In Features
- Ceiling Fan
- Window Treatments
- Window Screens
- Formal Dining Room
- Wood Flooring
Kitchen
- Eat-In Country Kitchen
- Breakfast Area or Nook
- Electric Oven or Range
- Self-Cleaning Oven
- Built-In Microwave
- Extra Refrigerator or Freezer
- Freezer
- Dishwasher
- Stainless Steel Appliances
- Disposal
Bedrooms and Bathrooms
- 4 Bedrooms
- Walk-In Closet
Laundry
- Dryer
- Washer
Unfinished Basement
- Drainage System
- Sump Pump
Accessible Home Design
- More Than Two Accessible Exits
Outdoor Features
- Deck
- Enclosed Patio or Porch
- Shed
- Play Equipment
Utilities
- Central Air
- Heat Pump System
- 200+ Amp Service
- 60 Gallon+ Water Heater
- Municipal Trash
Community Details
- No Home Owners Association
- Hampton Farms Subdivision
Listing and Financial Details
- Tax Lot 068
- Assessor Parcel Number 48-010-068
Ownership History
Purchase Details
Home Financials for this Owner
Home Financials are based on the most recent Mortgage that was taken out on this home.Purchase Details
Home Financials for this Owner
Home Financials are based on the most recent Mortgage that was taken out on this home.Purchase Details
Similar Homes in the area
Home Values in the Area
Average Home Value in this Area
Purchase History
| Date | Type | Sale Price | Title Company |
|---|---|---|---|
| Deed | $530,000 | Glendale Abstract | |
| Deed | $287,900 | None Available | |
| Quit Claim Deed | -- | -- |
Mortgage History
| Date | Status | Loan Amount | Loan Type |
|---|---|---|---|
| Open | $424,000 | New Conventional | |
| Previous Owner | $263,200 | New Conventional | |
| Previous Owner | $282,684 | FHA | |
| Previous Owner | $119,700 | New Conventional |
Property History
| Date | Event | Price | Change | Sq Ft Price |
|---|---|---|---|---|
| 07/09/2025 07/09/25 | Sold | $530,000 | -1.9% | $279 / Sq Ft |
| 06/03/2025 06/03/25 | Pending | -- | -- | -- |
| 05/30/2025 05/30/25 | For Sale | $540,000 | +87.6% | $285 / Sq Ft |
| 03/22/2016 03/22/16 | Sold | $287,900 | +1.1% | $152 / Sq Ft |
| 01/28/2016 01/28/16 | Pending | -- | -- | -- |
| 10/15/2015 10/15/15 | Price Changed | $284,900 | -1.7% | $150 / Sq Ft |
| 09/14/2015 09/14/15 | Price Changed | $289,900 | -3.3% | $153 / Sq Ft |
| 08/11/2015 08/11/15 | For Sale | $299,900 | -- | $158 / Sq Ft |
Tax History Compared to Growth
Tax History
| Year | Tax Paid | Tax Assessment Tax Assessment Total Assessment is a certain percentage of the fair market value that is determined by local assessors to be the total taxable value of land and additions on the property. | Land | Improvement |
|---|---|---|---|---|
| 2025 | $5,989 | $28,000 | $5,080 | $22,920 |
| 2024 | $5,989 | $28,000 | $5,080 | $22,920 |
| 2023 | $5,807 | $28,000 | $5,080 | $22,920 |
| 2022 | $5,685 | $28,000 | $5,080 | $22,920 |
| 2021 | $5,582 | $28,000 | $5,080 | $22,920 |
| 2020 | $5,505 | $28,000 | $5,080 | $22,920 |
| 2019 | $5,302 | $28,000 | $5,080 | $22,920 |
| 2018 | $5,180 | $28,000 | $5,080 | $22,920 |
| 2017 | $5,033 | $28,000 | $5,080 | $22,920 |
| 2016 | $5,033 | $28,000 | $5,080 | $22,920 |
| 2015 | -- | $28,000 | $5,080 | $22,920 |
| 2014 | -- | $28,000 | $5,080 | $22,920 |
Agents Affiliated with this Home
-
Lauren Mauro Mellon

Seller's Agent in 2025
Lauren Mauro Mellon
Addison Wolfe Real Estate
(215) 534-6135
1 in this area
23 Total Sales
-
Loretta Starck

Buyer's Agent in 2025
Loretta Starck
RE/MAX
(267) 788-1358
5 in this area
179 Total Sales
-
John Menno

Seller's Agent in 2016
John Menno
BHHS Fox & Roach
(215) 620-8803
1 in this area
162 Total Sales
-
Sean Adams

Buyer's Agent in 2016
Sean Adams
Compass RE
(215) 913-6680
125 Total Sales
Map
Source: Bright MLS
MLS Number: PABU2096600
APN: 48-010-068
- 448 W Bristol Rd
- 1355 Carroll Dr
- 29 Devon Rd
- 123 N 2nd Street Pike
- 48 Deerpath Rd
- 559 Maple Ave
- 751 Ridge Ln
- 955 Bristol Rd
- 1031 Willopenn Dr
- 1495 Estate Ln
- 319 Holly Knoll Dr
- 800 New Rd
- 1020 Pennsylvania Ave
- 18 Daffodil Dr
- 968 Willopenn Dr
- 371 N 2nd Street Pike
- 161 New Rd
- 99 Hilltop Dr
- 389 N 2nd Street Pike
- 1065 Bristol Rd
