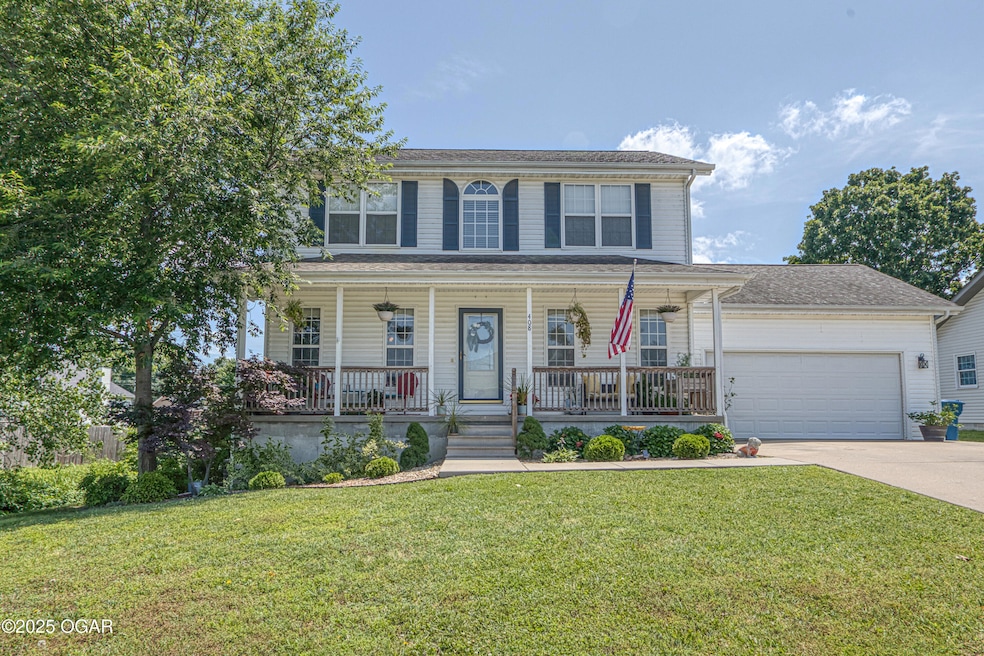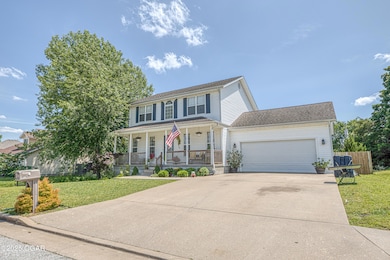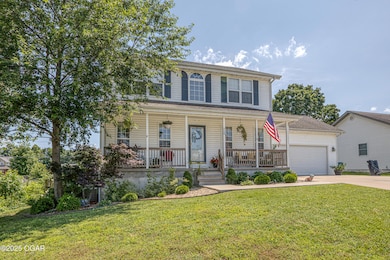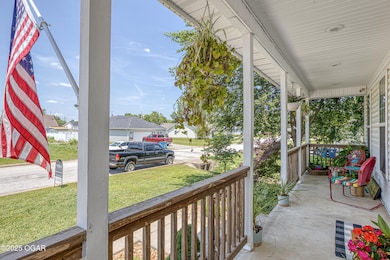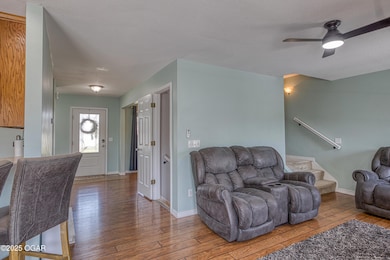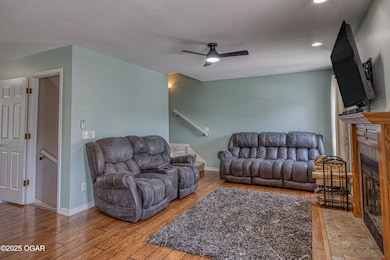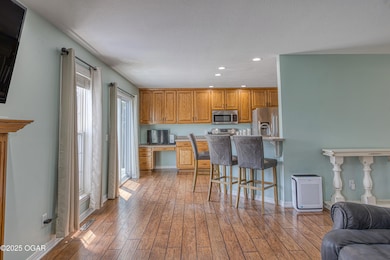408 W Walton Ave Carl Junction, MO 64834
Estimated payment $1,865/month
Highlights
- Deck
- Hydromassage or Jetted Bathtub
- Fireplace
- Traditional Architecture
- Covered Patio or Porch
- Living Room
About This Home
Discover the perfect blend of comfort and self-sufficiency in this spacious 5-bedroom, 3.5-bath home located in the desirable Schoolview Estates subdivision of Carl Junction. With 2,430 sq ft of living space, including a finished walkout basement and multiple living areas. The great floor plan offers both functionality and flexibility, ideal for everyday living and entertaining. Outdoors, an established garden and chicken run add a touch of suburban homestead charm. Don't miss this rare opportunity to enjoy modern living with a sustainable twist and schedule a private tour today!
Home Details
Home Type
- Single Family
Est. Annual Taxes
- $1,487
Year Built
- Built in 2002
Lot Details
- Lot Dimensions are 80 x 150
- Level Lot
Parking
- 2 Car Garage
- Garage Door Opener
- Driveway
Home Design
- Traditional Architecture
- Poured Concrete
- Wood Frame Construction
- Shingle Roof
- Vinyl Siding
- Vinyl Construction Material
Interior Spaces
- 2-Story Property
- Ceiling Fan
- Fireplace
- Family Room
- Living Room
- Dining Room
- Fire and Smoke Detector
Kitchen
- Electric Range
- Built-In Microwave
- Dishwasher
- Laminate Countertops
- Disposal
Flooring
- Carpet
- Laminate
Bedrooms and Bathrooms
- 5 Bedrooms
- 3 Full Bathrooms
- Hydromassage or Jetted Bathtub
- Walk-in Shower
Finished Basement
- Walk-Out Basement
- Bedroom in Basement
- Finished Basement Bathroom
Outdoor Features
- Deck
- Covered Patio or Porch
Schools
- Carl Junction Elementary School
Utilities
- Central Heating and Cooling System
- Heat Pump System
Community Details
- Schoolview Estates Subdivision
Listing and Financial Details
- Assessor Parcel Number 16300710007003000
Map
Tax History
| Year | Tax Paid | Tax Assessment Tax Assessment Total Assessment is a certain percentage of the fair market value that is determined by local assessors to be the total taxable value of land and additions on the property. | Land | Improvement |
|---|---|---|---|---|
| 2025 | $1,487 | $28,150 | $2,150 | $26,000 |
| 2024 | $1,496 | $25,410 | $2,150 | $23,260 |
| 2023 | $1,496 | $25,410 | $2,150 | $23,260 |
| 2022 | $1,553 | $26,300 | $2,150 | $24,150 |
| 2021 | $1,332 | $26,300 | $2,150 | $24,150 |
| 2020 | $1,061 | $20,590 | $2,150 | $18,440 |
| 2019 | $1,007 | $20,590 | $2,150 | $18,440 |
| 2018 | $1,041 | $21,330 | $0 | $0 |
| 2017 | $1,044 | $21,330 | $0 | $0 |
| 2016 | $1,056 | $21,780 | $0 | $0 |
| 2015 | -- | $21,780 | $0 | $0 |
| 2014 | -- | $21,780 | $0 | $0 |
Property History
| Date | Event | Price | List to Sale | Price per Sq Ft | Prior Sale |
|---|---|---|---|---|---|
| 10/14/2025 10/14/25 | Pending | -- | -- | -- | |
| 06/25/2025 06/25/25 | Price Changed | $335,000 | -4.3% | $138 / Sq Ft | |
| 06/04/2025 06/04/25 | For Sale | $350,000 | +105.9% | $144 / Sq Ft | |
| 11/28/2018 11/28/18 | Sold | -- | -- | -- | View Prior Sale |
| 08/06/2018 08/06/18 | Pending | -- | -- | -- | |
| 06/30/2018 06/30/18 | For Sale | $170,000 | -- | $70 / Sq Ft |
Purchase History
| Date | Type | Sale Price | Title Company |
|---|---|---|---|
| Warranty Deed | -- | -- | |
| Warranty Deed | -- | Fatco | |
| Warranty Deed | -- | None Available | |
| Interfamily Deed Transfer | -- | Jct |
Mortgage History
| Date | Status | Loan Amount | Loan Type |
|---|---|---|---|
| Open | $165,486 | FHA | |
| Previous Owner | $136,800 | New Conventional | |
| Previous Owner | $155,814 | New Conventional | |
| Previous Owner | $139,060 | FHA |
Source: Ozark Gateway Association of REALTORS®
MLS Number: 253080
APN: 16-3.0-07-10-007-003.000
- 410 Walton St
- 505 W Walton Ave
- 501 S Cowgill St
- 503 S Main St
- 707 Joplin St
- 205 Allen St
- 608 Valley View St
- Tract 3 Prairie Ln
- Tract 2 Prairie Ln
- Tract 1 Prairie Ln
- Tract 4 Prairie Ln
- 711 Prairie Ln
- 503 Valley View
- 604 Pennell St
- TBD Temple St
- 720 Sheridan Ave
- 304 Belgian Blue Blvd
- 804 Aberdeen Ave
- 806 Aberdeen Ave
- 805 Aberdeen Ave
