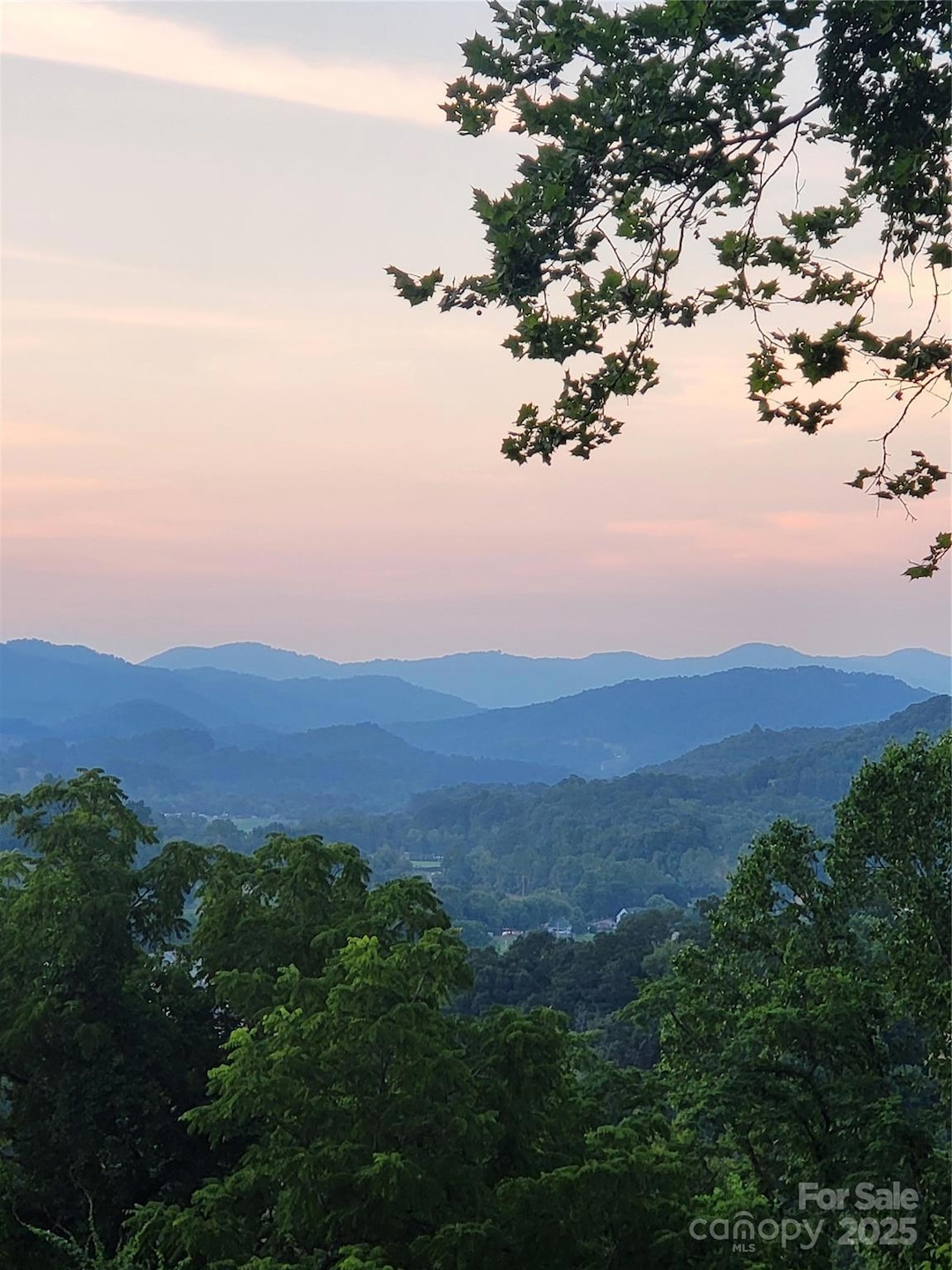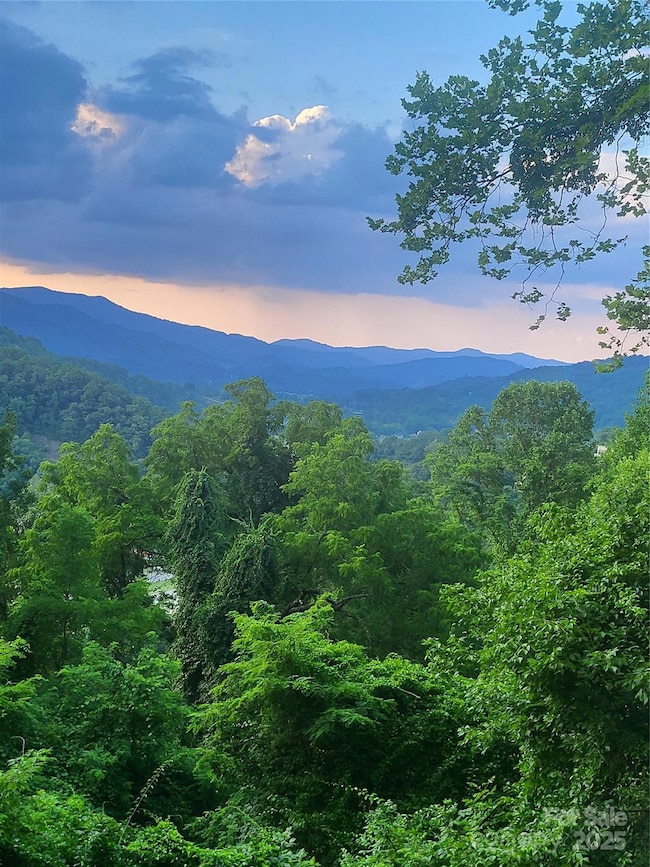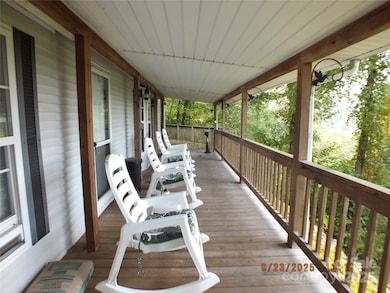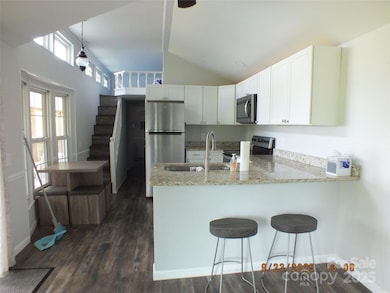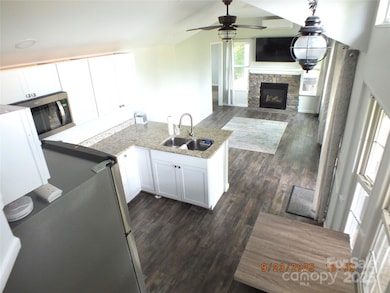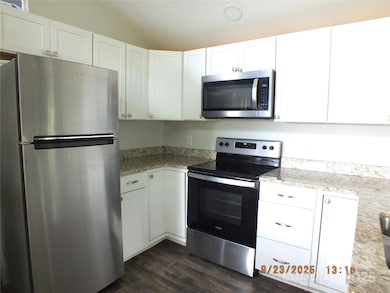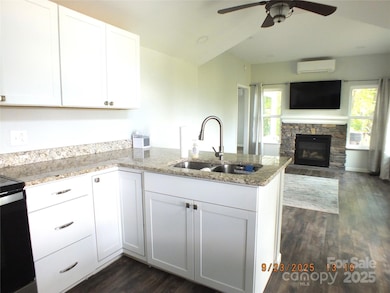408 Whispering Winds Rd Waynesville, NC 28785
Estimated payment $1,859/month
Highlights
- Spa
- Mountain View
- Wooded Lot
- Jonathan Valley Elementary School Rated 9+
- Deck
- Covered Patio or Porch
About This Home
Looking for views of the mountains, look no further, this home offers amazing long range views year round, sit on the covered deck and enjoy the views or jump in the jacuzzi for the beautiful sunsets. This home offers 2 bedrooms and 2 baths in the main house, den with fireplace, gas logs, open kitchen with island, stainless steel appliances, granite counter tops, new cabinets and flooring through out, upstairs offers a loft which has 2 twin bed mattresses, great for kids. The primary bedroom has large walk in closet, bath, and laundry area, washer and dryer included. Outside offers covered deck running the length of the home, with jacuzzi. The tiny home is set up for separate living quarters, has a full bath, we had 2 sets of bunk beds and a couch that makes a bed, could sleep 4-5 people. This could be a great rental that could sleep up to 10 people. There is a storage building and paved driveway. All on 1.89 acres. Does not require 4 wheel drive to get to.
Listing Agent
NorthGroup Real Estate LLC Brokerage Email: gailvincenthomes@gmail.com License #258008 Listed on: 09/28/2025

Property Details
Home Type
- Manufactured Home
Year Built
- Built in 1998
Lot Details
- Sloped Lot
- Wooded Lot
Parking
- 4 Car Garage
- Driveway
Home Design
- Metal Roof
- Vinyl Siding
Interior Spaces
- 1,160 Sq Ft Home
- 1-Story Property
- Gas Log Fireplace
- Sliding Doors
- Den with Fireplace
- Laminate Flooring
- Mountain Views
- Crawl Space
Kitchen
- Electric Cooktop
- Microwave
- Kitchen Island
Bedrooms and Bathrooms
- 3 Bedrooms | 2 Main Level Bedrooms
- Split Bedroom Floorplan
- Walk-In Closet
- 3 Full Bathrooms
- Soaking Tub
Laundry
- Laundry Room
- Washer and Dryer
Outdoor Features
- Spa
- Deck
- Covered Patio or Porch
- Separate Outdoor Workshop
Schools
- Waynesville Middle School
- Tuscola High School
Utilities
- Ductless Heating Or Cooling System
- Propane
- Electric Water Heater
- Septic Tank
Listing and Financial Details
- Assessor Parcel Number 8607-23-4258
Map
Home Values in the Area
Average Home Value in this Area
Tax History
| Year | Tax Paid | Tax Assessment Tax Assessment Total Assessment is a certain percentage of the fair market value that is determined by local assessors to be the total taxable value of land and additions on the property. | Land | Improvement |
|---|---|---|---|---|
| 2025 | -- | $96,700 | $23,300 | $73,400 |
| 2024 | $788 | $99,900 | $30,000 | $69,900 |
| 2023 | $788 | $99,900 | $30,000 | $69,900 |
| 2022 | $753 | $99,900 | $30,000 | $69,900 |
| 2021 | $753 | $99,900 | $30,000 | $69,900 |
| 2020 | $541 | $59,200 | $30,000 | $29,200 |
| 2019 | $546 | $59,200 | $30,000 | $29,200 |
| 2018 | $546 | $59,200 | $30,000 | $29,200 |
| 2017 | $546 | $59,200 | $0 | $0 |
| 2016 | $632 | $74,700 | $0 | $0 |
| 2015 | $632 | $74,700 | $0 | $0 |
| 2014 | $541 | $74,700 | $0 | $0 |
Property History
| Date | Event | Price | List to Sale | Price per Sq Ft | Prior Sale |
|---|---|---|---|---|---|
| 11/12/2025 11/12/25 | Price Changed | $339,500 | -2.9% | $293 / Sq Ft | |
| 09/28/2025 09/28/25 | For Sale | $349,500 | +497.4% | $301 / Sq Ft | |
| 07/10/2017 07/10/17 | Sold | $58,500 | -22.0% | $121 / Sq Ft | View Prior Sale |
| 06/15/2017 06/15/17 | Pending | -- | -- | -- | |
| 06/12/2017 06/12/17 | For Sale | $75,000 | -- | $155 / Sq Ft |
Purchase History
| Date | Type | Sale Price | Title Company |
|---|---|---|---|
| Warranty Deed | $58,500 | None Available | |
| Warranty Deed | $85,000 | None Available |
Mortgage History
| Date | Status | Loan Amount | Loan Type |
|---|---|---|---|
| Previous Owner | $84,000 | Purchase Money Mortgage |
Source: Canopy MLS (Canopy Realtor® Association)
MLS Number: 4305931
APN: 8607-23-4258
- 79 Jeffrey Ln
- 612 Whispering Winds Rd
- 37 Rons Ridge
- 138 Tanner Trail
- 0 Whispering Winds Rd
- 43 Ron's Ridge
- 0 Rons Ridge Unit CAR4001613
- 35 Ron's Ridge
- 28 Ron's Ridge
- 00 Tanner Trail
- 0 Holiday Dr Unit CAR4001600
- 0 Prestige Point Unit CAR4001599
- 254 February Ln
- 185 Kadire Dr
- 201 Kadire Dr
- 88 Mayflower Ct
- 140 Mayflower Ct
- Lot 4 March Hillside Ct
- Lot 6 Mayflower Ct Unit Lot 6 Campbell Mount
- 115 B Campbell Mountain Dr Unit Lot 115B The Knolls
- 106 Sage Ct
- 155 Mountain Creek Way
- 191 Waters Edge Cir
- 317 Balsam Dr
- 20 Palisades Ln
- 95 Red Fox Loop
- 163 Red Fox Loop
- 70 Red Fox Loop
- 63 Wounded Knee Dr
- 32 Red Fox Loop
- 24 Red Fox Loop
- 14 Wounded Knee Dr
- 17 Wilkinson Pass Ln
- 629 Cherry Hill Dr Unit ID1292596P
- 338 N Main St
- 35 Grad House Ln
- 89 Bud Rd
- 29 Corey Chelsey Ln
- 97 N Coyote Springs Farm Rd
- 22 Fair Friend Cir
