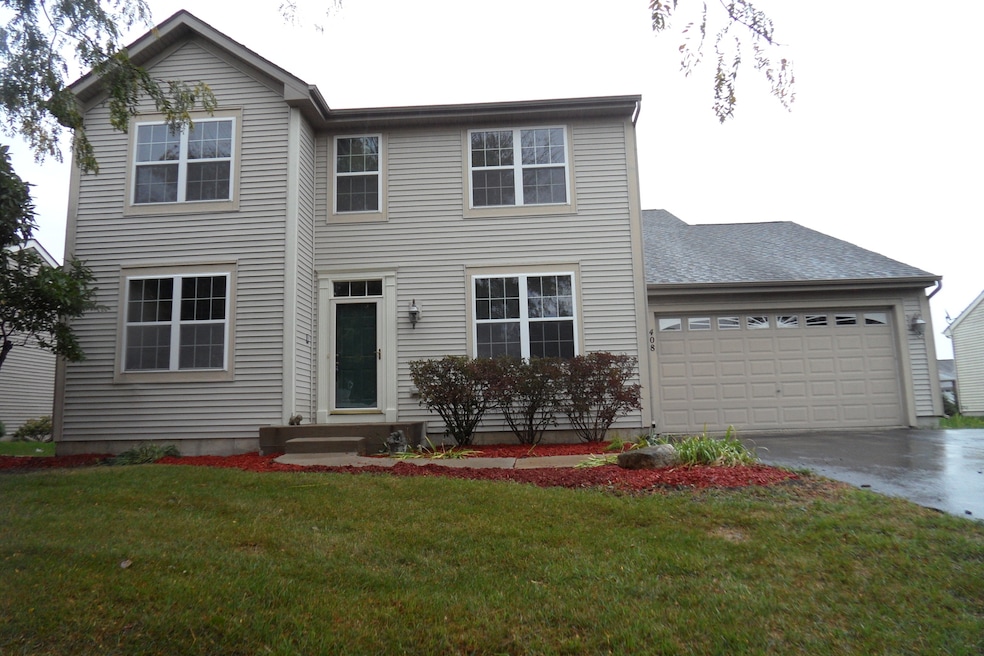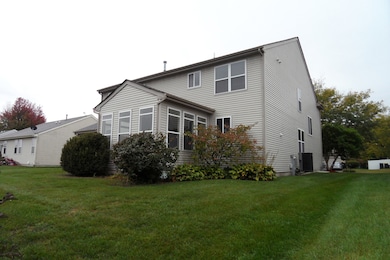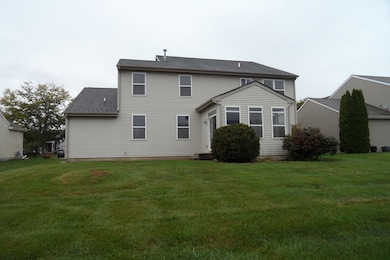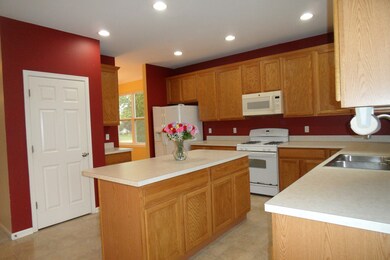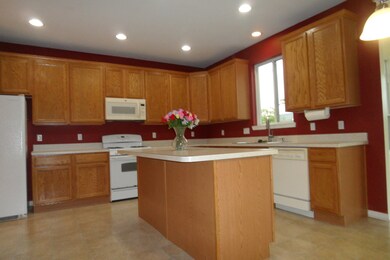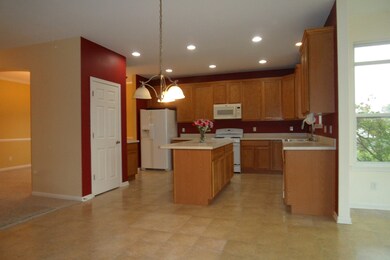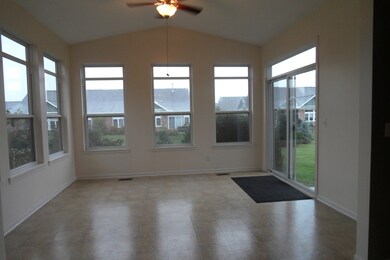Estimated payment $2,829/month
Highlights
- Community Lake
- Vaulted Ceiling
- Sun or Florida Room
- Property is near park
- Traditional Architecture
- Formal Dining Room
About This Home
Beautifully maintained home in the desirable Riverbend subdivision it offers over 3,400 sq ft of living space...5 bedrooms...2.5 baths plus a rough in for a 3rd full bath in full basement...3 Car Tandem garage...home offers soaring 9 foot ceilings throughout 1st floor...custom upgraded woodwork and trim...recess lighting...double vanity sinks...42 inch cabinets...sun filled morning room...vaulted ceilings...crown molding finishes...1st floor den/office...all newly carpeted on the 1st floor...so many possibilities come take a look and make it your own...you will love the feeling of spaciousness and warmth in this fine residence...Step inside and be surprised at what this home has to offer you and your family...enjoy this move in ready home today! SELLER OFFERING 15K decorating allowance...
Home Details
Home Type
- Single Family
Est. Annual Taxes
- $9,711
Year Built
- Built in 2007
Lot Details
- Lot Dimensions are 74x120
- Paved or Partially Paved Lot
Parking
- 3 Car Attached Garage
- Parking Available
- Garage Door Opener
- Driveway
- Parking Included in Price
Home Design
- Traditional Architecture
- Asphalt Roof
- Aluminum Siding
- Steel Siding
- Vinyl Siding
- Concrete Perimeter Foundation
Interior Spaces
- 3,400 Sq Ft Home
- 2-Story Property
- Crown Molding
- Vaulted Ceiling
- Family Room
- Living Room
- Formal Dining Room
- Sun or Florida Room
- Laundry Room
Kitchen
- Range
- Microwave
- Dishwasher
Flooring
- Carpet
- Vinyl
Bedrooms and Bathrooms
- 5 Bedrooms
- 5 Potential Bedrooms
Unfinished Basement
- Basement Fills Entire Space Under The House
- Sump Pump
Utilities
- Forced Air Heating and Cooling System
- Heating System Uses Natural Gas
- 200+ Amp Service
Additional Features
- Porch
- Property is near park
Community Details
- Riverbend Subdivision
- Community Lake
Map
Home Values in the Area
Average Home Value in this Area
Tax History
| Year | Tax Paid | Tax Assessment Tax Assessment Total Assessment is a certain percentage of the fair market value that is determined by local assessors to be the total taxable value of land and additions on the property. | Land | Improvement |
|---|---|---|---|---|
| 2024 | $9,258 | $113,650 | $7,968 | $105,682 |
| 2023 | $9,258 | $102,157 | $7,162 | $94,995 |
| 2022 | $9,234 | $98,085 | $11,867 | $86,218 |
| 2021 | $8,515 | $91,107 | $11,023 | $80,084 |
| 2020 | $8,364 | $88,341 | $10,688 | $77,653 |
| 2019 | $8,189 | $84,472 | $10,220 | $74,252 |
| 2018 | $7,807 | $79,628 | $11,695 | $67,933 |
| 2017 | $7,511 | $75,427 | $11,078 | $64,349 |
| 2016 | $6,955 | $69,570 | $10,626 | $58,944 |
| 2015 | -- | $64,623 | $14,523 | $50,100 |
| 2014 | -- | $61,307 | $13,955 | $47,352 |
| 2013 | -- | $61,739 | $14,053 | $47,686 |
Property History
| Date | Event | Price | List to Sale | Price per Sq Ft |
|---|---|---|---|---|
| 01/21/2026 01/21/26 | Pending | -- | -- | -- |
| 01/14/2026 01/14/26 | For Sale | $389,000 | 0.0% | $114 / Sq Ft |
| 01/13/2026 01/13/26 | Pending | -- | -- | -- |
| 11/18/2025 11/18/25 | Price Changed | $389,000 | -2.5% | $114 / Sq Ft |
| 09/29/2025 09/29/25 | For Sale | $399,000 | -- | $117 / Sq Ft |
Purchase History
| Date | Type | Sale Price | Title Company |
|---|---|---|---|
| Warranty Deed | -- | -- |
Mortgage History
| Date | Status | Loan Amount | Loan Type |
|---|---|---|---|
| Open | $269,281 | New Conventional |
Source: Midwest Real Estate Data (MRED)
MLS Number: 12483554
APN: 02-25-228-005
- 437 Stearn Dr Unit 437
- 411 Stearn Dr Unit 411
- 408 Stearn Dr Unit 408
- 427 Riverbend Dr
- 508 Winding Trail
- 430 Preserve Dr
- 427 Preserve Dr
- 563 Stearn Dr Unit 563
- 408 Preserve Dr
- 621 Stearn Dr
- 220 Stearn Dr
- 0000 Walnut St
- 1002 Joshua Ln
- 1004 Joshua Ln
- 1012 Joshua Ln
- 1212 Persimmon Dr
- 1011 Joel Ln
- 1003 Joel Ln
- 1001 Joel Ln
- 1012 Joel Ln
