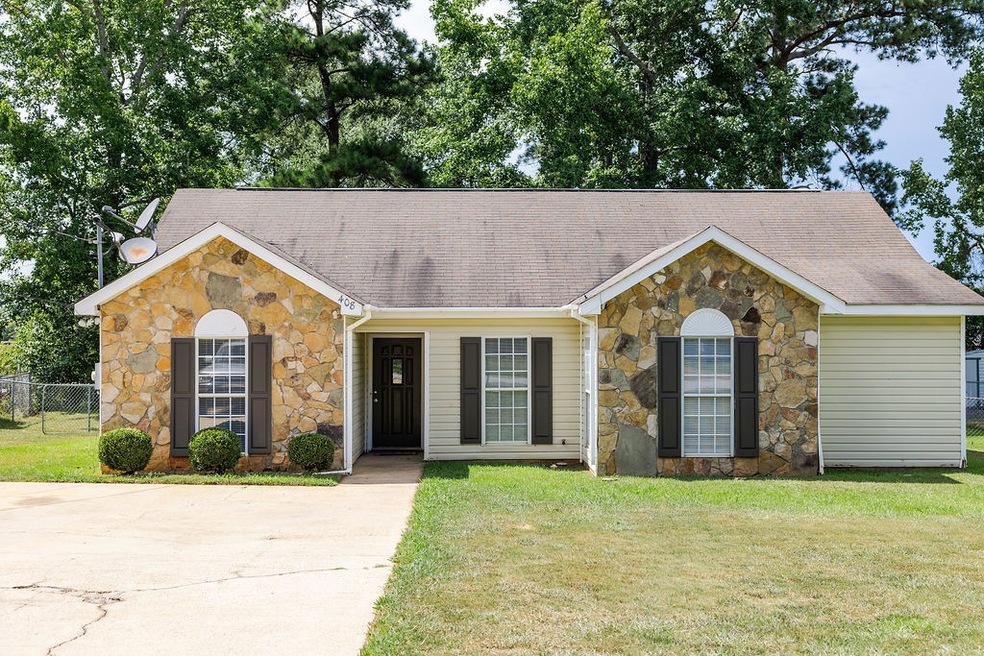
408 Wittel Ave Opelika, AL 36804
Highlights
- Engineered Wood Flooring
- Attic
- No HOA
- Southview Primary School Rated A
- 1 Fireplace
- Formal Dining Room
About This Home
As of August 2024Great little split floor plan! With 2 bedrooms on one side of the home and the primary on the other! Loving the vaulted ceilings in the great room with the stone fireplace! All kitchen cabinets have just had a fresh coat of paint. Bright and light just how we love our kitchens! Fenced back in yard? Why yes there is! Perfect for a family pet and or kids! Favorite feature? Everything is ONE LEVEL!
Last Agent to Sell the Property
ROOTS REAL ESTATE INVESTMENT & DEVELOPMENT License #108235 Listed on: 07/19/2024
Home Details
Home Type
- Single Family
Est. Annual Taxes
- $738
Year Built
- Built in 1997
Lot Details
- 0.35 Acre Lot
- Back Yard Fenced
- Level Lot
Home Design
- Slab Foundation
- Masonite
- Stone
Interior Spaces
- 1,352 Sq Ft Home
- 1-Story Property
- 1 Fireplace
- Formal Dining Room
- Attic
Kitchen
- Eat-In Kitchen
- Oven
- Dishwasher
- Disposal
Flooring
- Engineered Wood
- Carpet
- Ceramic Tile
Bedrooms and Bathrooms
- 3 Bedrooms
- 2 Full Bathrooms
- Garden Bath
Outdoor Features
- Outdoor Storage
- Front Porch
Schools
- Northside Intermediate/Southview Primary
Utilities
- Cooling Available
- Heat Pump System
- Cable TV Available
Community Details
- No Home Owners Association
- Hallway Subdivision
Similar Homes in Opelika, AL
Home Values in the Area
Average Home Value in this Area
Property History
| Date | Event | Price | Change | Sq Ft Price |
|---|---|---|---|---|
| 08/21/2024 08/21/24 | Sold | $198,000 | -1.0% | $146 / Sq Ft |
| 07/24/2024 07/24/24 | Pending | -- | -- | -- |
| 07/19/2024 07/19/24 | For Sale | $199,900 | +124.6% | $148 / Sq Ft |
| 04/13/2015 04/13/15 | Sold | $89,000 | -3.3% | $66 / Sq Ft |
| 03/14/2015 03/14/15 | Pending | -- | -- | -- |
| 09/22/2014 09/22/14 | For Sale | $92,000 | -- | $68 / Sq Ft |
Tax History Compared to Growth
Tax History
| Year | Tax Paid | Tax Assessment Tax Assessment Total Assessment is a certain percentage of the fair market value that is determined by local assessors to be the total taxable value of land and additions on the property. | Land | Improvement |
|---|---|---|---|---|
| 2024 | $738 | $14,634 | $3,000 | $11,634 |
| 2023 | $738 | $10,862 | $3,000 | $7,862 |
| 2022 | $533 | $10,861 | $3,000 | $7,861 |
| 2021 | $554 | $11,246 | $2,000 | $9,246 |
| 2020 | $497 | $10,176 | $2,000 | $8,176 |
| 2019 | $497 | $10,176 | $2,000 | $8,176 |
| 2018 | $468 | $9,640 | $0 | $0 |
| 2015 | $429 | $8,920 | $0 | $0 |
| 2014 | $429 | $8,920 | $0 | $0 |
Agents Affiliated with this Home
-

Seller's Agent in 2024
AMY COTNEY
ROOTS REAL ESTATE INVESTMENT & DEVELOPMENT
(334) 332-4002
183 Total Sales
-
C
Buyer's Agent in 2024
CARMMILLIA PEARSON
THE KEY AGENCY
(256) 307-8310
12 Total Sales
-
S
Seller's Agent in 2015
SANDY STINSON
REALTYSOUTH AUBURN AND LAKE MARTIN
-

Buyer's Agent in 2015
Sharron Hill Farrar
HOMELINK REALTY
(334) 524-7976
134 Total Sales
Map
Source: Lee County Association of REALTORS®
MLS Number: 170997
APN: 10-04-19-4-000-048.000
- 2711 Tara Ct
- 2802 Matsu Ln
- 2705 Heather Place
- 2901 Jackson St
- 1009 Gwynne's Way
- 2910 Stillwood Way
- 508 Hildreth Ave
- 2907 Wymond Dr
- 204 Southview Ln
- Westover Plan at Wyndham Village
- Camden Plan at Wyndham Village
- Alder Plan at Wyndham Village
- Oakwood Plan at Wyndham Village
- Aspen Plan at Wyndham Village
- Harrison Plan at Wyndham Village
- Cypress Plan at Wyndham Village
- Maple Plan at Wyndham Village
- Dogwood Plan at Wyndham Village
- Cannaberra Plan at Wyndham Village
- Ashley Plan at Wyndham Village






