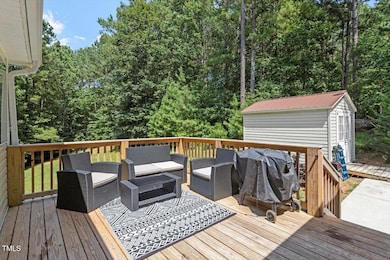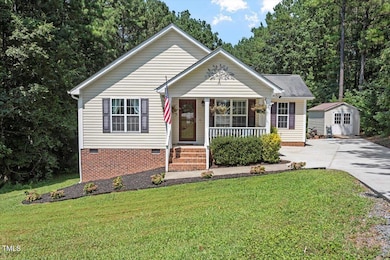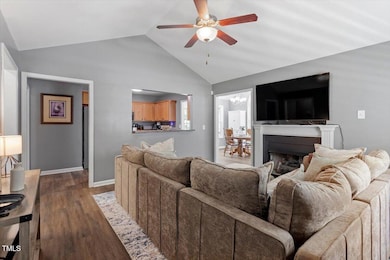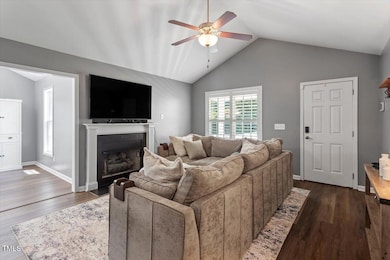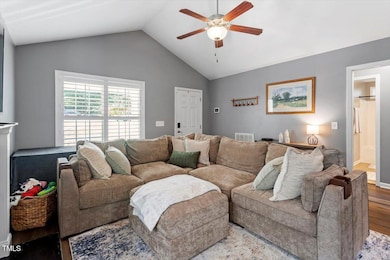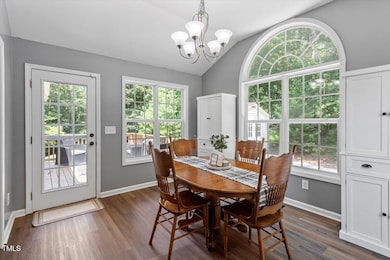4080 Brooksdale Dr Franklinton, NC 27525
Estimated payment $1,892/month
Highlights
- Ranch Style House
- Fireplace
- Luxury Vinyl Tile Flooring
- No HOA
- Soaking Tub
- Central Air
About This Home
Tucked away at the end of a quiet cul-de-sac, your peaceful retreat awaits! This well-cared-for 3-bedroom, 2-bath home offers over 1,300 square feet of inviting living space, perfectly set on a sprawling 1.86-acre lot. Recent updates—including new flooring and a modern HVAC system installed within the last two years—bring comfort and efficiency together. Sip your morning coffee on the charming front porch, then spend your evenings grilling and entertaining on the back deck beneath the stars. Inside, a separate dining room creates the perfect spot for family meals or special gatherings, flowing easily between the kitchen and living areas. The primary suite is a true escape with a spacious walk-in closet, while the en-suite bath features a soaking tub, separate shower, and a private toilet for added convenience. Offering a peaceful country feel with plenty of space to grow, this move-in-ready home blends comfort, charm, and room to breathe. Don't miss your chance to make it yours!
Home Details
Home Type
- Single Family
Est. Annual Taxes
- $1,470
Year Built
- Built in 2007
Lot Details
- 1.86 Acre Lot
Home Design
- Ranch Style House
- Brick Foundation
- Shingle Roof
- Vinyl Siding
Interior Spaces
- 1,347 Sq Ft Home
- Fireplace
- Family Room
- Dining Room
- Luxury Vinyl Tile Flooring
Bedrooms and Bathrooms
- 3 Bedrooms
- 2 Full Bathrooms
- Soaking Tub
Schools
- Tar River Elementary School
- G C Hawley Middle School
- S Granville High School
Utilities
- Central Air
- Heat Pump System
- Private Water Source
- Well
- Septic Tank
Community Details
- No Home Owners Association
Listing and Financial Details
- Assessor Parcel Number 183800208765
Map
Home Values in the Area
Average Home Value in this Area
Tax History
| Year | Tax Paid | Tax Assessment Tax Assessment Total Assessment is a certain percentage of the fair market value that is determined by local assessors to be the total taxable value of land and additions on the property. | Land | Improvement |
|---|---|---|---|---|
| 2025 | $2,030 | $279,243 | $40,000 | $239,243 |
| 2024 | $2,030 | $279,243 | $40,000 | $239,243 |
| 2023 | $1,470 | $152,727 | $32,500 | $120,227 |
| 2022 | $1,472 | $152,727 | $32,500 | $120,227 |
| 2021 | $1,375 | $152,727 | $32,500 | $120,227 |
| 2020 | $1,375 | $152,727 | $32,500 | $120,227 |
| 2019 | $1,375 | $152,727 | $32,500 | $120,227 |
| 2018 | $1,309 | $152,727 | $32,500 | $120,227 |
| 2016 | $1,261 | $140,300 | $32,500 | $107,800 |
| 2015 | $1,185 | $140,300 | $32,500 | $107,800 |
| 2014 | $1,251 | $140,300 | $32,500 | $107,800 |
| 2013 | -- | $140,300 | $32,500 | $107,800 |
Property History
| Date | Event | Price | List to Sale | Price per Sq Ft | Prior Sale |
|---|---|---|---|---|---|
| 10/28/2025 10/28/25 | Pending | -- | -- | -- | |
| 09/23/2025 09/23/25 | Price Changed | $335,000 | -2.9% | $249 / Sq Ft | |
| 07/26/2025 07/26/25 | For Sale | $345,000 | +9.5% | $256 / Sq Ft | |
| 01/12/2024 01/12/24 | Sold | $315,000 | +1.6% | $232 / Sq Ft | View Prior Sale |
| 12/13/2023 12/13/23 | Pending | -- | -- | -- | |
| 11/24/2023 11/24/23 | Price Changed | $309,900 | -5.8% | $229 / Sq Ft | |
| 11/01/2023 11/01/23 | For Sale | $329,000 | -- | $243 / Sq Ft |
Purchase History
| Date | Type | Sale Price | Title Company |
|---|---|---|---|
| Warranty Deed | $315,000 | Longleaf Title Insurance | |
| Quit Claim Deed | -- | None Listed On Document | |
| Warranty Deed | $169,000 | None Available | |
| Warranty Deed | $141,500 | None Available | |
| Warranty Deed | $142,000 | -- |
Mortgage History
| Date | Status | Loan Amount | Loan Type |
|---|---|---|---|
| Open | $305,550 | New Conventional | |
| Previous Owner | $170,707 | New Conventional | |
| Previous Owner | $143,500 | Adjustable Rate Mortgage/ARM | |
| Previous Owner | $140,900 | New Conventional |
Source: Doorify MLS
MLS Number: 10112021
APN: 183800208765
- 2874 Flat Rock Rd
- 0 Cannady Mill Rd
- 3806 River Mill Ln
- 2555 Winding Creek Ln
- 3847 Furrow Ln
- 2718 Flat Rock Rd
- 2711 Flat Rock Rd
- 2730 Flat Rock Rd
- 2706 Flat Rock Rd
- 3855 Furrow Ln
- 3848 Furrow Ln
- 2558 Buckingham Dr
- 3830 Furrow Ln
- 3700 Lark Farm Rd
- 0 River Mill Ln
- 3288 Runner Stone Ln
- 3287 Runner Stone Ln
- 2493 Golden Forest Dr
- 2562 Moss Ledford Rd
- 3652 Cannady Mill Rd

