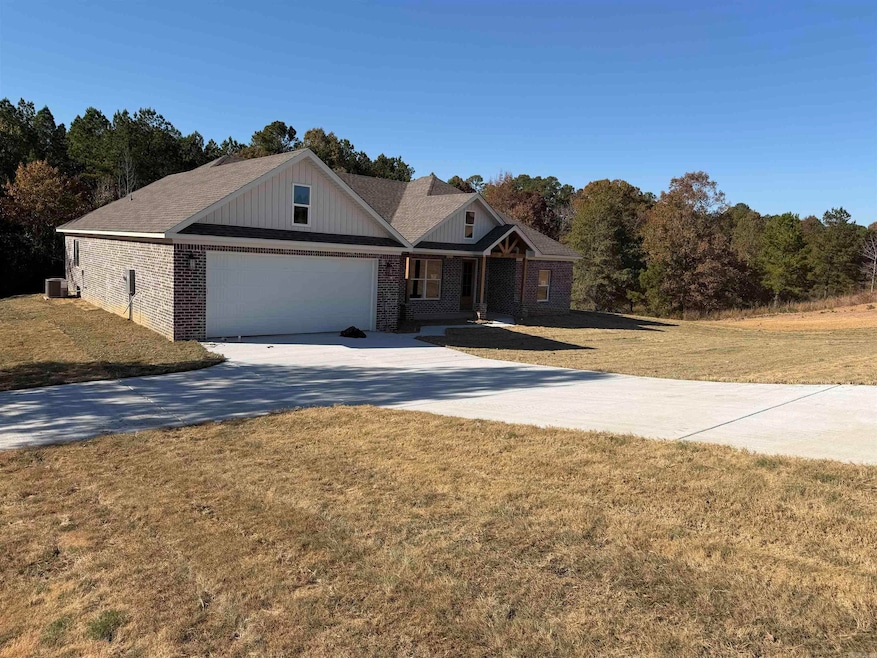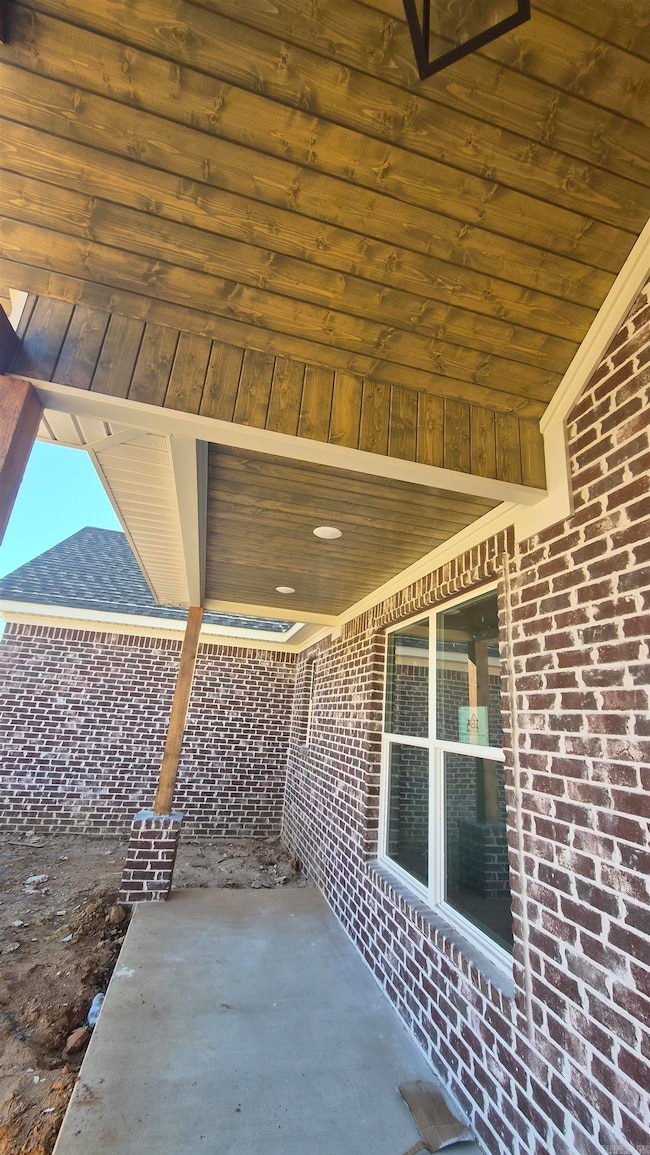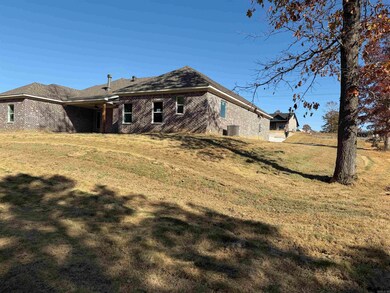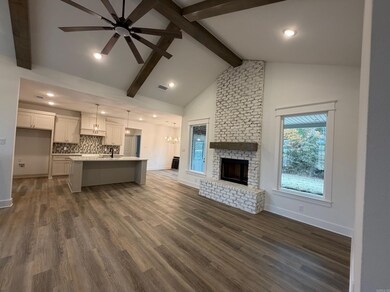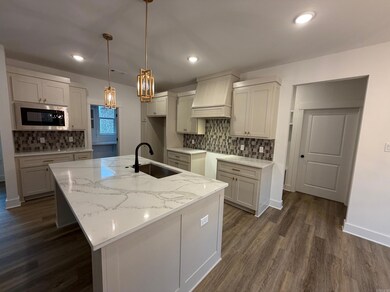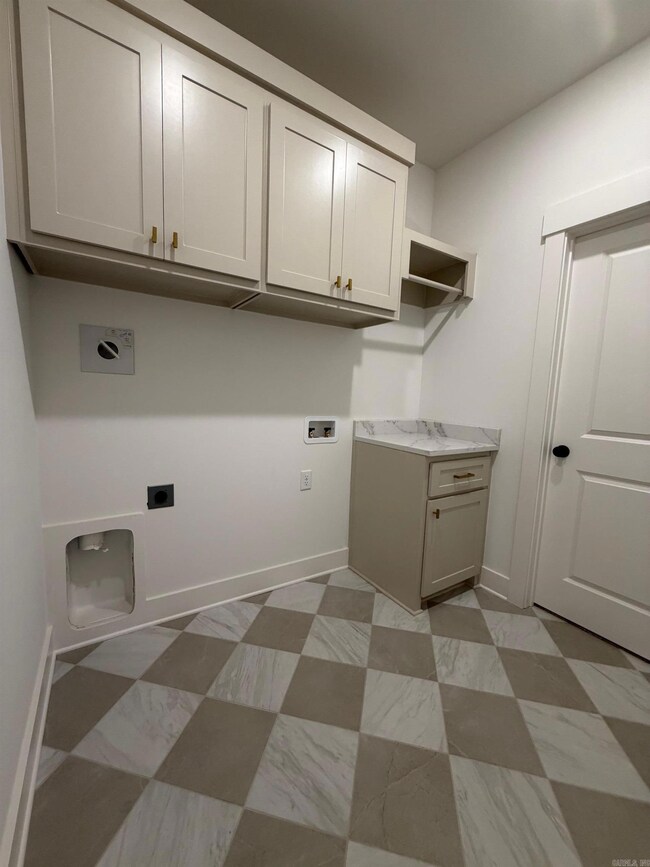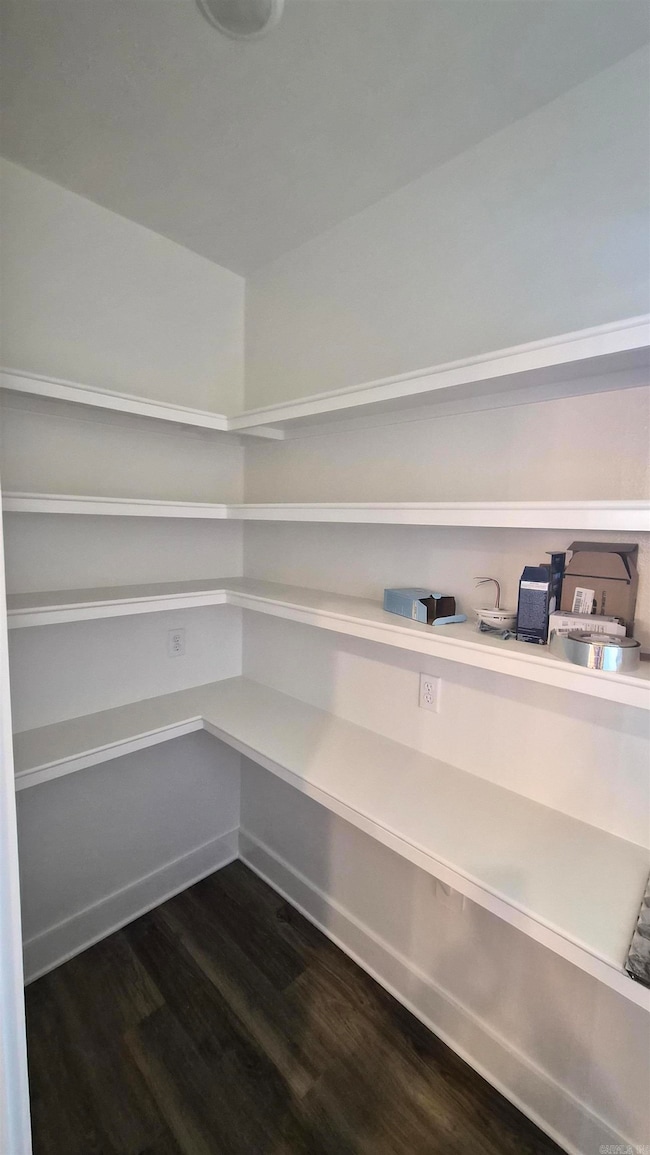4080 Creek Top Bauxite, AR 72011
Estimated payment $2,087/month
Highlights
- New Construction
- Craftsman Architecture
- Granite Countertops
- Bethel Middle School Rated A
- Vaulted Ceiling
- Covered Patio or Porch
About This Home
Welcome home to this beautifully designed new construction 4 bedroom, 2 bath residence in a friendly neighborhood. Step inside to a bright, open living area with vaulted ceilings that create a grand and inviting atmosphere. The modern living area flows seamlessly into the dining space, making it perfect for entertaining friends and family. The gourmet kitchen boasts stainless steel appliances, ample cabinet space, and a convenient breakfast bar. The generously sized master suite offers private retreat with an ensuite bath featuring a soaking tub, double vanity, and a walk-in closet. Each of the 3 other spacious bedrooms features it's own walk-in closet, providing plenty of storage. Two of the bedrooms are connected by a convenient Jack-and- Jill bathroom, ideal for family and guests. Large same level laundry room connecting to the master closet. The outdoor space includes a lovely backyard with a patio, ideal for summer barbeques and relaxation. Don't miss your chance to live in this wonderful space.
Home Details
Home Type
- Single Family
Est. Annual Taxes
- $500
Year Built
- Built in 2025 | New Construction
Lot Details
- 2.83 Acre Lot
- Sloped Lot
Parking
- 2 Car Garage
Home Design
- Craftsman Architecture
- Brick Exterior Construction
- Slab Foundation
- Architectural Shingle Roof
- Metal Siding
Interior Spaces
- 2,140 Sq Ft Home
- 1-Story Property
- Sheet Rock Walls or Ceilings
- Vaulted Ceiling
- Ceiling Fan
- Wood Burning Fireplace
- Formal Dining Room
- Fire and Smoke Detector
Kitchen
- Breakfast Bar
- Electric Range
- Stove
- Microwave
- Plumbed For Ice Maker
- Dishwasher
- Granite Countertops
- Disposal
Flooring
- Carpet
- Tile
- Luxury Vinyl Tile
Bedrooms and Bathrooms
- 4 Bedrooms
- Walk-In Closet
- In-Law or Guest Suite
- 2 Full Bathrooms
- Soaking Tub
Laundry
- Laundry Room
- Washer and Electric Dryer Hookup
Attic
- Attic Floors
- Attic Ventilator
Outdoor Features
- Covered Patio or Porch
Utilities
- Central Heating and Cooling System
- Co-Op Electric
- Electric Water Heater
- Septic System
Listing and Financial Details
- Builder Warranty
- Assessor Parcel Number 246-01150-000
Map
Home Values in the Area
Average Home Value in this Area
Tax History
| Year | Tax Paid | Tax Assessment Tax Assessment Total Assessment is a certain percentage of the fair market value that is determined by local assessors to be the total taxable value of land and additions on the property. | Land | Improvement |
|---|---|---|---|---|
| 2025 | $242 | $5,000 | $5,000 | -- |
Property History
| Date | Event | Price | List to Sale | Price per Sq Ft |
|---|---|---|---|---|
| 11/10/2025 11/10/25 | For Sale | $387,900 | -- | $181 / Sq Ft |
Purchase History
| Date | Type | Sale Price | Title Company |
|---|---|---|---|
| Warranty Deed | $50,000 | First National Title |
Mortgage History
| Date | Status | Loan Amount | Loan Type |
|---|---|---|---|
| Open | $312,000 | Construction |
Source: Cooperative Arkansas REALTORS® MLS
MLS Number: 25044841
APN: 246-01150-000
- 4000 Creek Top
- 9033 Creek View
- 4007 Creek Top
- 4061 Creek Top
- 9041 Creek View
- 4096 Creek Top
- 4024 Creek Top
- 18557 Parkway Pines Dr
- RC Keswick Plan at Parkway Meadows - The Meadows at Parkway Trails
- RC Cypress Plan at Parkway Meadows - The Meadows at Parkway Trails
- RC Pinehurst Plan at Parkway Meadows - The Meadows at Parkway Trails
- RC Armstrong II Plan at Parkway Meadows - The Meadows at Parkway Trails
- RC Cooper Plan at Parkway Meadows - The Meadows at Parkway Trails
- Rc Chadwick Plan at Parkway Meadows - The Meadows at Parkway Trails
- RC Carlisle Plan at Parkway Meadows - The Meadows at Parkway Trails
- RC Bridgeport Plan at Parkway Meadows - The Meadows at Parkway Trails
- RC Mitchell Plan at Parkway Meadows - The Meadows at Parkway Trails
- 35.2 Acres Parkway Trail
- 7032 Potomac Trail
- 7080 Potomac Trail
- 1137 Santa fe Trail
- 5125 Red Fox Trail
- 3048 Trail
- 408 SE 1st St
- 406 SE 1st St
- 211 SE 3rd St
- 110 SE 2nd Unit 2 St
- 503 Griffis Rd
- 903 Bristol Dr
- 6097 Saddle Hill Dr
- 451 Wisteria Dr
- 1220 Sadie Dr
- 501 Bristol Dr
- 14914 Sammy Jo Cove
- 14025 Cottontail Ln
- 12308 Loganberry Dr
- 13812 Hickory Glen Dr
- 10924 Charlotte Dr
- 10501 Laddie Dr
- 3372 Garden Club Dr
