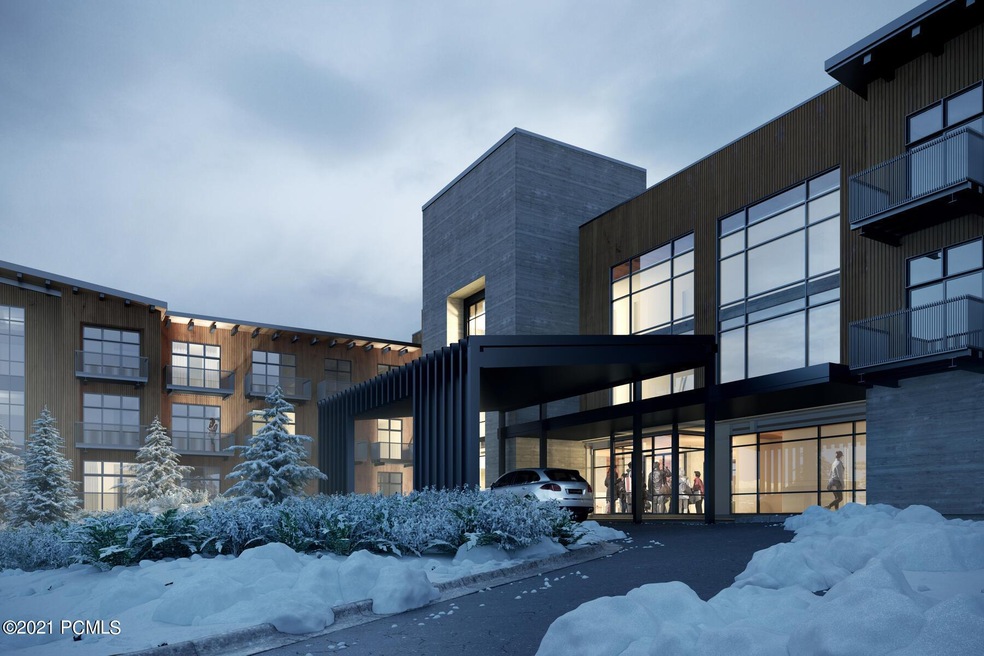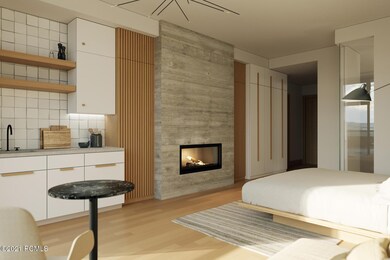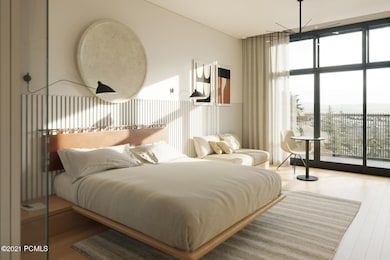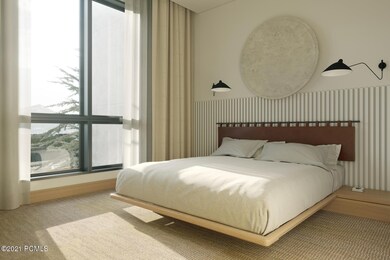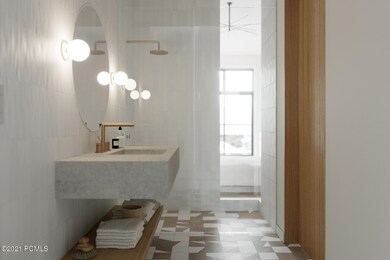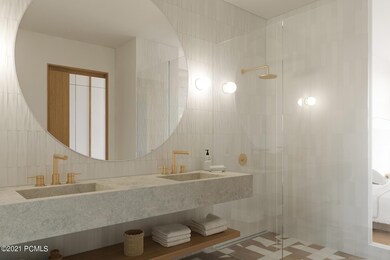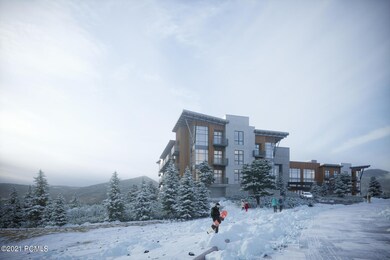4080 N Cooper Ln Unit 256 Park City, UT 84098
Estimated payment $4,581/month
Highlights
- Ski Accessible
- Views of Ski Resort
- Under Construction
- Parley's Park Elementary School Rated A-
- Fitness Center
- Deck
About This Home
Introducing Park City's newest boutique ski hotel, The Ascent Park City! The Ascent is proud to be among the prestigious and limited Tapestry Collection by Hilton line that combines unapologetic originality with authentic hospitality. With 120 total residences, The Ascent is ski in/ski out, offers ski valet and private storage, is adjacent to The Canyons Golf Course, and has spectacular views! These condos come fully furnished and appointed with only the highest end finishes.
Listing Agent
Summit Sotheby's International Realty License #6638436-SA00 Listed on: 02/17/2021

Property Details
Home Type
- Condominium
Est. Annual Taxes
- $376
Year Built
- Built in 2023 | Under Construction
HOA Fees
- $792 Monthly HOA Fees
Property Views
- Ski Resort
- Mountain
Interior Spaces
- 628 Sq Ft Home
- 1-Story Property
- Furnished
- Ceiling height of 9 feet or more
- Gas Fireplace
- Family Room
- Dining Room
- Storage
Kitchen
- Breakfast Bar
- Electric Range
- ENERGY STAR Qualified Refrigerator
- ENERGY STAR Qualified Dishwasher
- Disposal
Flooring
- Wood
- Carpet
- Tile
Bedrooms and Bathrooms
- 1 Primary Bedroom on Main
- 1 Full Bathroom
Laundry
- Laundry Room
- Stacked Washer and Dryer
- ENERGY STAR Qualified Washer
Home Security
Utilities
- Forced Air Heating and Cooling System
- Natural Gas Connected
- Water Softener is Owned
- High Speed Internet
- Phone Available
- Cable TV Available
Additional Features
- Deck
- Landscaped
Listing and Financial Details
- Assessor Parcel Number Apc-256
Community Details
Overview
- Association fees include internet, amenities, cable TV, com area taxes, electricity, gas, maintenance exterior, ground maintenance, reserve/contingency fund, sewer, snow removal, telephone - basic, water
- Association Phone (801) 644-8338
- The Ascent Subdivision
- Property managed by Ryan Overton
Amenities
- Elevator
- Community Storage Space
Recreation
- Fitness Center
- Community Pool
- Community Spa
- Ski Accessible
Pet Policy
- Breed Restrictions
Security
- Fire Sprinkler System
Map
Home Values in the Area
Average Home Value in this Area
Tax History
| Year | Tax Paid | Tax Assessment Tax Assessment Total Assessment is a certain percentage of the fair market value that is determined by local assessors to be the total taxable value of land and additions on the property. | Land | Improvement |
|---|---|---|---|---|
| 2024 | $470 | $170,816 | -- | $170,816 |
| 2023 | $470 | $85,000 | $0 | $85,000 |
| 2022 | $312 | $50,000 | $0 | $50,000 |
| 2021 | $357 | $50,000 | $0 | $50,000 |
| 2020 | $376 | $50,000 | $0 | $50,000 |
Property History
| Date | Event | Price | List to Sale | Price per Sq Ft |
|---|---|---|---|---|
| 02/17/2021 02/17/21 | Pending | -- | -- | -- |
| 02/17/2021 02/17/21 | For Sale | $713,000 | -- | $1,135 / Sq Ft |
Purchase History
| Date | Type | Sale Price | Title Company |
|---|---|---|---|
| Special Warranty Deed | -- | Fidelity National Title |
Mortgage History
| Date | Status | Loan Amount | Loan Type |
|---|---|---|---|
| Open | $5,940,732 | Seller Take Back |
Source: Park City Board of REALTORS®
MLS Number: 12100640
APN: APC-256
- 4080 N Cooper Ln Unit 212
- 4080 N Cooper Ln Unit 254
- 4080 N Cooper Ln Unit 218
- 4080 N Cooper Ln Unit 316
- 4080 N Cooper Ln Unit 214
- 4080 N Cooper Ln Unit 207
- 4080 N Cooper Ln Unit 250
- 4080 N Cooper Ln Unit 350
- 4080 N Cooper Ln Unit 149
- 4080 N Cooper Ln Unit 337
- 4080 N Cooper Ln Unit 110
- 4080 N Cooper Ln Unit 305
- 4080 N Cooper Ln Unit 145
- 4080 N Cooper Ln Unit 104
- 4080 N Cooper Ln Unit 201
- 4080 N Cooper Ln Unit 237
- 4080 N Cooper Ln Unit 301
- 4080 N Cooper Ln Unit 320
- 4080 N Cooper Ln Unit 102
- 4080 N Cooper Ln Unit 313
