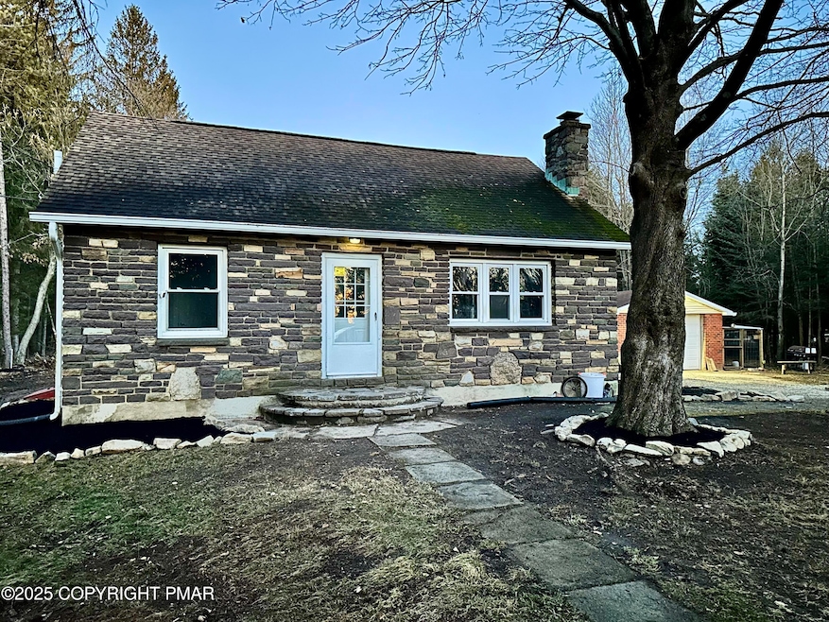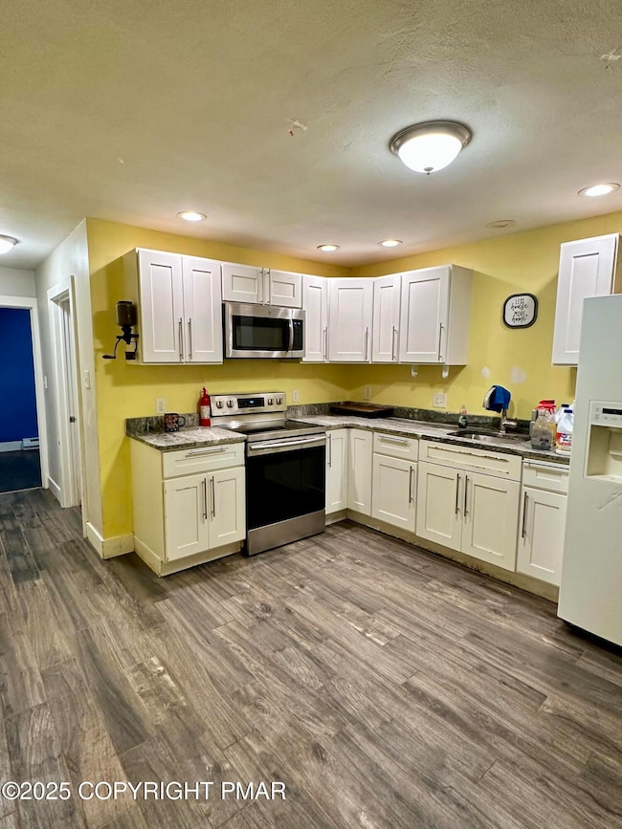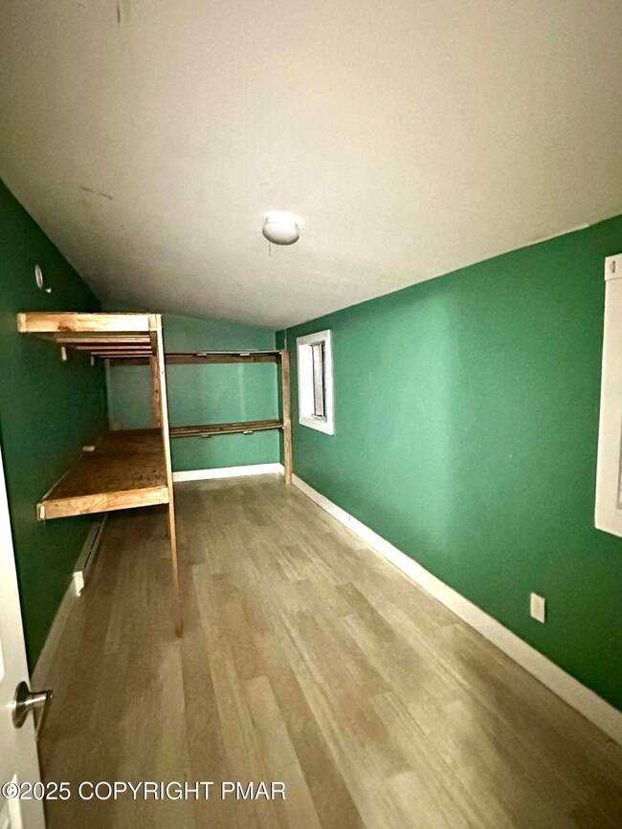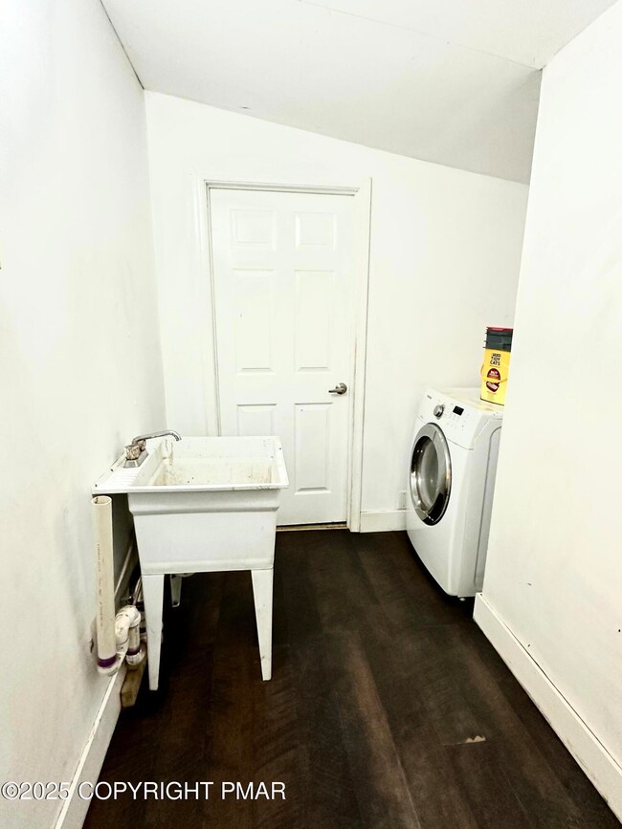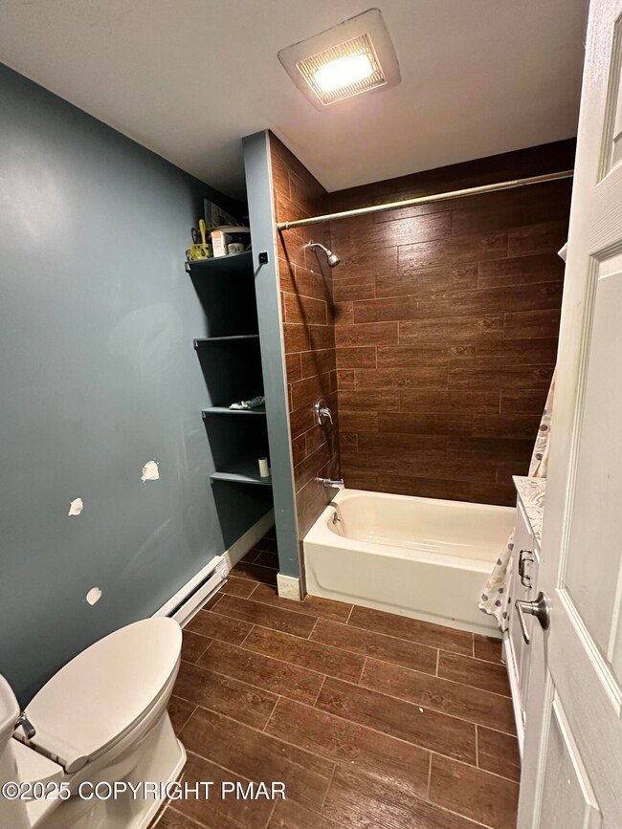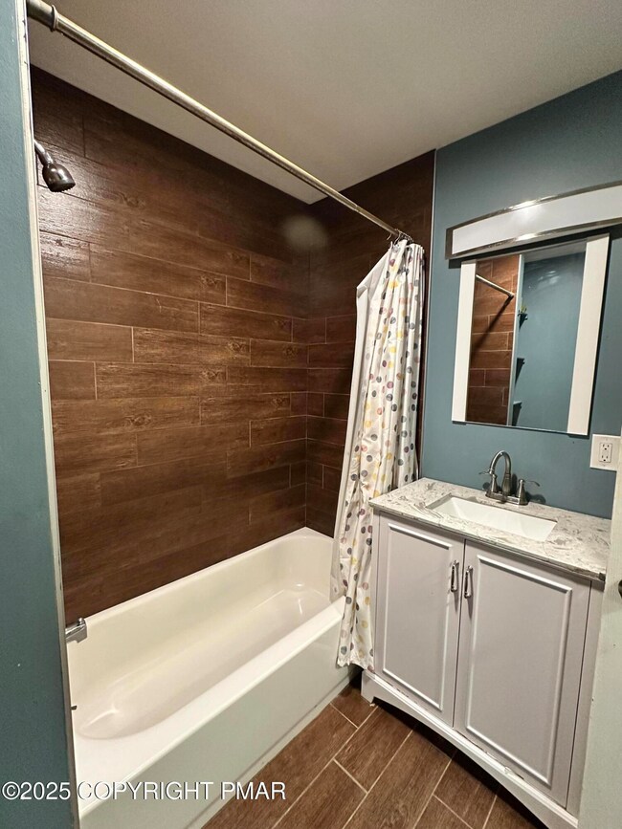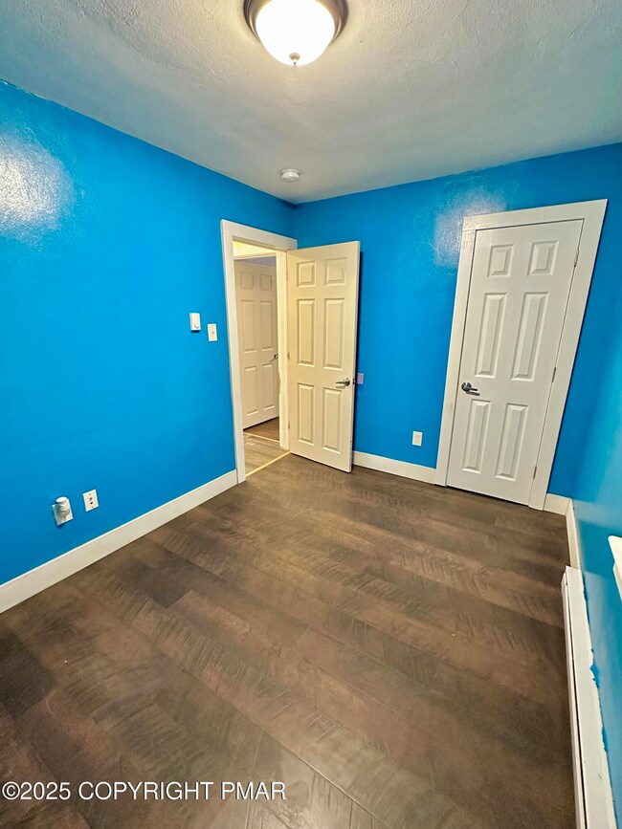4080 Route 115 Blakeslee, PA 18610
Estimated payment $2,088/month
Highlights
- 2.06 Acre Lot
- Wooded Lot
- Sun or Florida Room
- Cape Cod Architecture
- Main Floor Primary Bedroom
- Granite Countertops
About This Home
ATTENTION BUYERS & INVESTORS!
Highest & Best Offers Due Monday, 11/24/25 at 2 PM. Home is vacant and sold AS-IS—no repairs will be made. Discover exceptional potential on over 2 acres with no HOA, a rare opportunity offering both residential and commercial possibilities. Major upgrades include a new water heater and new septic system. Car enthusiasts will love the multi-car garage space for up to 8 vehicles, plus multiple outbuildings, including two small cottages, additional garages, storage structures, and even a bear-proof garbage encasement. This charming Cape Cod features 4 bedrooms, 1 full bath, a modern kitchen with ceramic tile, and high-quality laminate flooring throughout. The basement provides excellent room to expand or customize. The expansive property also includes apple trees and versatile outdoor spaces perfect for work, play, or future development. A truly unique offering with endless potential!
Listing Agent
exp Realty, LLC - Philadelphia License #RS364072 Listed on: 11/20/2025

Home Details
Home Type
- Single Family
Est. Annual Taxes
- $4,870
Year Built
- Built in 1956
Lot Details
- 2.06 Acre Lot
- Property fronts a state road
- Level Lot
- Cleared Lot
- Wooded Lot
- Back and Front Yard
- Property is zoned C-2
Parking
- 8 Car Garage
- Workshop in Garage
- Driveway
- Off-Street Parking
Home Design
- Cape Cod Architecture
- Fixer Upper
- Concrete Foundation
- Shingle Roof
- Wood Roof
- Vinyl Siding
- Stone
Interior Spaces
- 1,344 Sq Ft Home
- 2-Story Property
- Recessed Lighting
- Wood Burning Fireplace
- Family Room with Fireplace
- Living Room
- Sun or Florida Room
- Fire and Smoke Detector
Kitchen
- Eat-In Kitchen
- Electric Range
- Microwave
- Granite Countertops
Flooring
- Ceramic Tile
- Vinyl
Bedrooms and Bathrooms
- 4 Bedrooms
- Primary Bedroom on Main
- 1 Full Bathroom
- Primary bathroom on main floor
Laundry
- Laundry in Hall
- Laundry on main level
- Dryer
Unfinished Basement
- Basement Fills Entire Space Under The House
- Walk-Up Access
- Exterior Basement Entry
Outdoor Features
- Shed
- Outbuilding
- Rain Gutters
Utilities
- Window Unit Cooling System
- Baseboard Heating
- Well
- Electric Water Heater
- Mound Septic
Community Details
- No Home Owners Association
Listing and Financial Details
- Assessor Parcel Number 20.7.1.15
- $45 per year additional tax assessments
Map
Home Values in the Area
Average Home Value in this Area
Tax History
| Year | Tax Paid | Tax Assessment Tax Assessment Total Assessment is a certain percentage of the fair market value that is determined by local assessors to be the total taxable value of land and additions on the property. | Land | Improvement |
|---|---|---|---|---|
| 2025 | $1,163 | $158,450 | $44,240 | $114,210 |
| 2024 | $949 | $158,450 | $44,240 | $114,210 |
| 2023 | $4,028 | $158,450 | $44,240 | $114,210 |
| 2022 | $3,836 | $153,590 | $44,240 | $109,350 |
| 2021 | $3,836 | $153,590 | $44,240 | $109,350 |
| 2020 | $3,861 | $153,590 | $44,240 | $109,350 |
| 2019 | $2,722 | $16,220 | $2,310 | $13,910 |
| 2018 | $2,722 | $16,220 | $2,310 | $13,910 |
| 2017 | $2,754 | $16,220 | $2,310 | $13,910 |
| 2016 | $543 | $16,220 | $2,310 | $13,910 |
| 2015 | -- | $16,220 | $2,310 | $13,910 |
| 2014 | -- | $16,220 | $2,310 | $13,910 |
Property History
| Date | Event | Price | List to Sale | Price per Sq Ft | Prior Sale |
|---|---|---|---|---|---|
| 11/20/2025 11/20/25 | For Sale | $319,000 | +10.0% | $237 / Sq Ft | |
| 05/26/2022 05/26/22 | Sold | $290,000 | +7.4% | $220 / Sq Ft | View Prior Sale |
| 05/02/2022 05/02/22 | Pending | -- | -- | -- | |
| 04/18/2022 04/18/22 | For Sale | $269,900 | +74.1% | $204 / Sq Ft | |
| 03/16/2020 03/16/20 | Sold | $155,000 | -13.8% | $117 / Sq Ft | View Prior Sale |
| 01/28/2020 01/28/20 | Pending | -- | -- | -- | |
| 03/27/2019 03/27/19 | For Sale | $179,900 | -- | $136 / Sq Ft |
Purchase History
| Date | Type | Sale Price | Title Company |
|---|---|---|---|
| Deed | $290,000 | Imagine Abstract | |
| Deed | $155,000 | Keystone Premier Setmnt Svcs | |
| Deed | $32,500 | Legacy Title | |
| Contract Of Sale | -- | Legacy Title | |
| Interfamily Deed Transfer | -- | None Available | |
| Deed | -- | Attorney | |
| Executors Deed | -- | None Available |
Mortgage History
| Date | Status | Loan Amount | Loan Type |
|---|---|---|---|
| Open | $275,500 | New Conventional | |
| Previous Owner | $147,250 | New Conventional | |
| Closed | $0 | Seller Take Back |
Source: Pocono Mountains Association of REALTORS®
MLS Number: PM-137376
APN: 20.7.1.15
- 2 Pennsylvania 115
- 3305 Mountain Terrace Dr
- 0 Windy Way Unit GSBSC251980
- 355 Tower Rd
- 119 Antler Tr
- 1317 Ryan Rd
- 236 Ryan Rd
- 605 Mountain Rd
- 645 Long Mountain Rd
- 1234 Mathews Dr
- 4201 Pakuna Ct
- 143 Chestnut Ln
- 611 & 612 611 & 612 N Shore Dr
- 1842 Glacier Dr
- 193 Highridge Rd
- 593 Scenic Dr
- 387 N Shore Dr
- 479 Mountain Rd
- 28 Allegheny Dr
- 492 Mountain Rd
- 119 Antler Trail
- 628 Scenic Dr
- 2664 Tacoma Dr
- 188 Algonquin Trail
- 56 Winding Way
- 194 Chapman Cir Unit ID1250013P
- 175 Circle Dr
- 351 Valley View Dr
- 7 Wintergreen Ct
- 6 Junco Ln
- 164 Buckhill Rd
- 101 Mohawk Trail
- 106 Lenape Trail
- 7 Wintergreen Trail
- 752 Toll Rd
- 3284 Route 115 Unit 1
- 38 Spokane Rd
- 128 Wilson Ct
- 117 Cress Dr
- 815 Towamensing Trail
