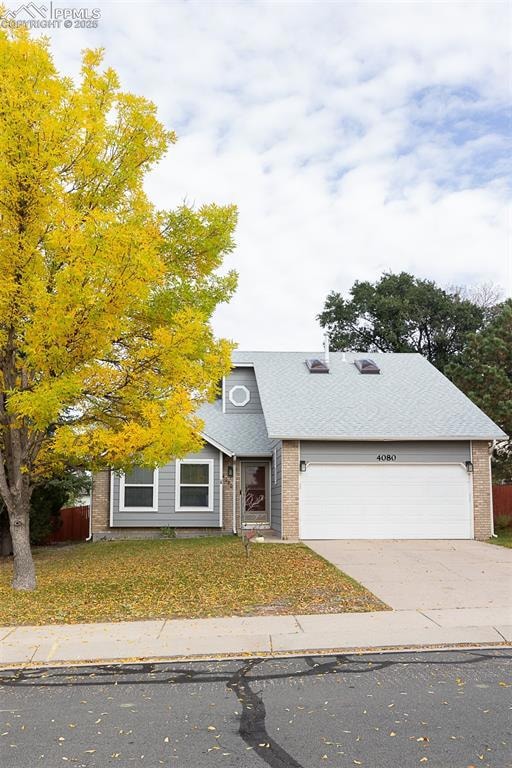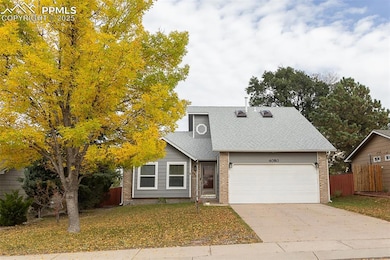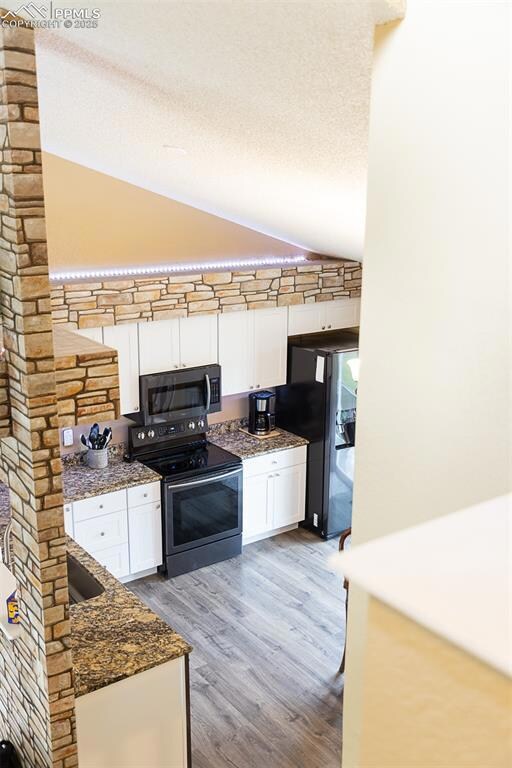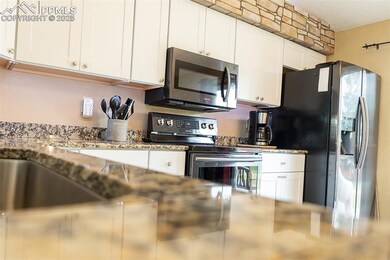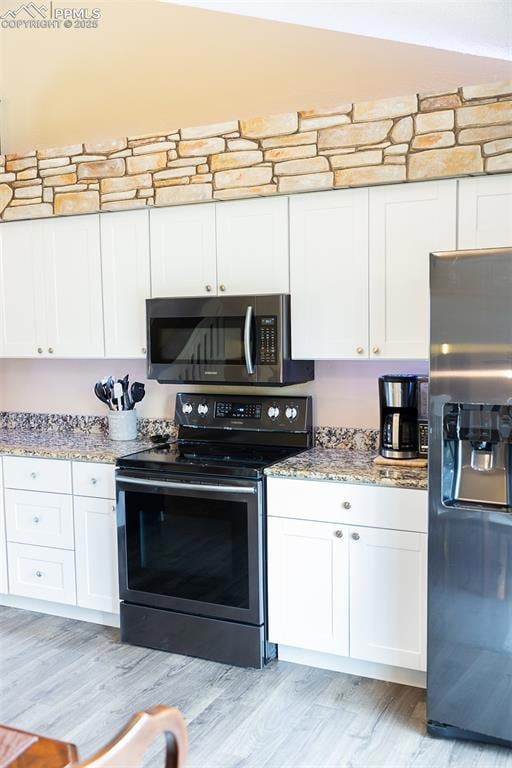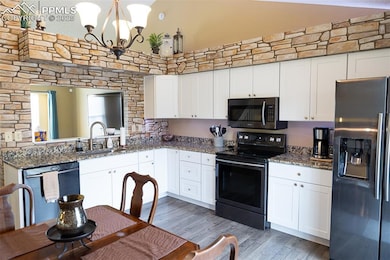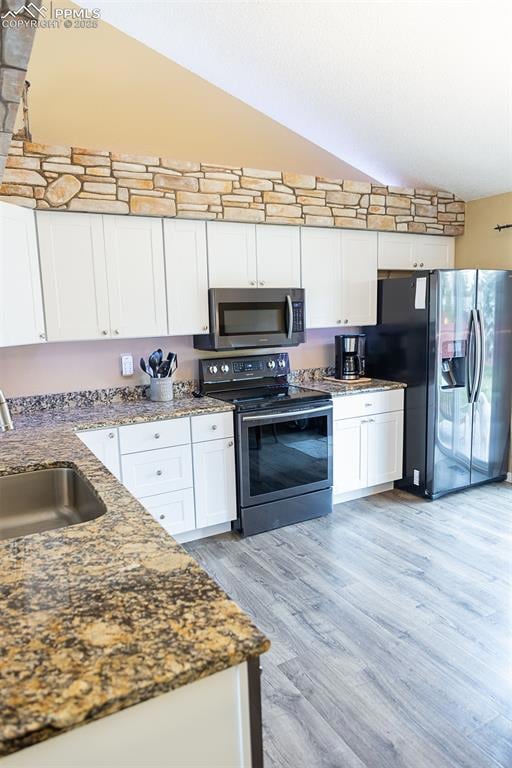4080 Scotch Pine Dr Colorado Springs, CO 80920
Briargate NeighborhoodEstimated payment $2,328/month
Highlights
- Mountain View
- Skylights
- 2 Car Attached Garage
- Vaulted Ceiling
- Fireplace
- Tile Flooring
About This Home
Welcome to your dream home in the heart of Colorado Springs’ vibrant Briargate neighborhood! This move-in-ready 3-bedroom, 2-bathroom tri-level home offers 1,360 square feet of stylish living space on a spacious 6,930 square foot lot, blending modern updates with timeless comfort for anyone embracing the Colorado lifestyle. The remodeled eat-in kitchen, updated in 2019, features a modern electric range perfect for everyday cooking and casual dining, while a cozy fireplace in the living area creates an inviting ambiance for relaxing evenings. Recent upgrades, including a new roof, gutters, downspouts, exterior paint, fence paint, and A/C condenser in 2023, ensure worry-free living, complemented by a smart thermostat for energy-efficient comfort and a smart sprinkler system for effortless lawn care. Flooded with natural light, the home feels bright and airy across all levels, with a large lot boasting mature trees for privacy and outdoor enjoyment. Ideally located minutes from top-rated District 20 schools, The Promenade Shops at Briargate, and easy freeway access for commutes to downtown or Denver, this low-maintenance gem is ready for you. Imagine preparing meals or unwinding by the fireplace in this tech-savvy Briargate retreat. Contact us to schedule your private tour today – don’t miss this opportunity!
Listing Agent
Mountain City Realty Inc. Brokerage Phone: 719-205-9982 Listed on: 10/09/2025
Home Details
Home Type
- Single Family
Est. Annual Taxes
- $1,644
Year Built
- Built in 1985
Lot Details
- 6,930 Sq Ft Lot
Parking
- 2 Car Attached Garage
Home Design
- Tri-Level Property
- Shingle Roof
- Masonite
Interior Spaces
- 1,360 Sq Ft Home
- Vaulted Ceiling
- Ceiling Fan
- Skylights
- Fireplace
- Mountain Views
- Crawl Space
- Laundry on lower level
Kitchen
- Self-Cleaning Oven
- Microwave
- Dishwasher
- Disposal
Flooring
- Carpet
- Laminate
- Tile
Bedrooms and Bathrooms
- 3 Bedrooms
Utilities
- Forced Air Heating and Cooling System
- 220 Volts in Kitchen
- Phone Available
Map
Home Values in the Area
Average Home Value in this Area
Tax History
| Year | Tax Paid | Tax Assessment Tax Assessment Total Assessment is a certain percentage of the fair market value that is determined by local assessors to be the total taxable value of land and additions on the property. | Land | Improvement |
|---|---|---|---|---|
| 2025 | $1,644 | $28,310 | -- | -- |
| 2024 | $1,593 | $29,470 | $4,690 | $24,780 |
| 2023 | $1,593 | $29,470 | $4,690 | $24,780 |
| 2022 | $1,404 | $19,890 | $3,790 | $16,100 |
| 2021 | $1,552 | $20,460 | $3,900 | $16,560 |
| 2020 | $1,437 | $17,650 | $3,250 | $14,400 |
| 2019 | $1,422 | $17,650 | $3,250 | $14,400 |
| 2018 | $1,180 | $14,400 | $2,520 | $11,880 |
| 2017 | $1,175 | $14,400 | $2,520 | $11,880 |
| 2016 | $1,182 | $14,460 | $2,560 | $11,900 |
| 2015 | $1,180 | $14,460 | $2,560 | $11,900 |
| 2014 | $1,104 | $13,520 | $2,560 | $10,960 |
Property History
| Date | Event | Price | List to Sale | Price per Sq Ft |
|---|---|---|---|---|
| 11/09/2025 11/09/25 | Pending | -- | -- | -- |
| 10/28/2025 10/28/25 | Price Changed | $415,000 | -2.4% | $305 / Sq Ft |
| 10/09/2025 10/09/25 | For Sale | $425,000 | -- | $313 / Sq Ft |
Purchase History
| Date | Type | Sale Price | Title Company |
|---|---|---|---|
| Warranty Deed | $200,000 | Fidelity National Title | |
| Warranty Deed | $187,000 | Security Title | |
| Warranty Deed | $152,500 | Stewart Title | |
| Warranty Deed | $140,000 | Security Title | |
| Deed | $92,900 | -- | |
| Deed | -- | -- |
Mortgage History
| Date | Status | Loan Amount | Loan Type |
|---|---|---|---|
| Open | $194,000 | New Conventional | |
| Previous Owner | $149,600 | Fannie Mae Freddie Mac | |
| Previous Owner | $122,000 | No Value Available | |
| Previous Owner | $138,350 | FHA |
Source: Pikes Peak REALTOR® Services
MLS Number: 1707651
APN: 63023-11-019
- 4255 Scotch Pine Dr
- 4035 Scotch Pine Dr
- 4955 Ramblewood Dr
- 8110 Lythrum Dr
- 7866 Brandy Cir
- 7625 Yellowwood Dr
- 7840 Brandy Cir
- 4315 Basswood Dr
- 3850 Beltana Dr
- 3845 Beltana Dr
- 7615 Conifer Dr
- 4455 Archwood Dr
- 7620 Conifer Dr
- 3920 Smoke Tree Dr
- 3906 Smoke Tree Dr
- 3915 Smoke Tree Dr
- 3909 Smoke Tree Dr
- 8145 Freemantle Dr
- 8330 Pepperridge Dr
- 3755 Brisbane Dr
